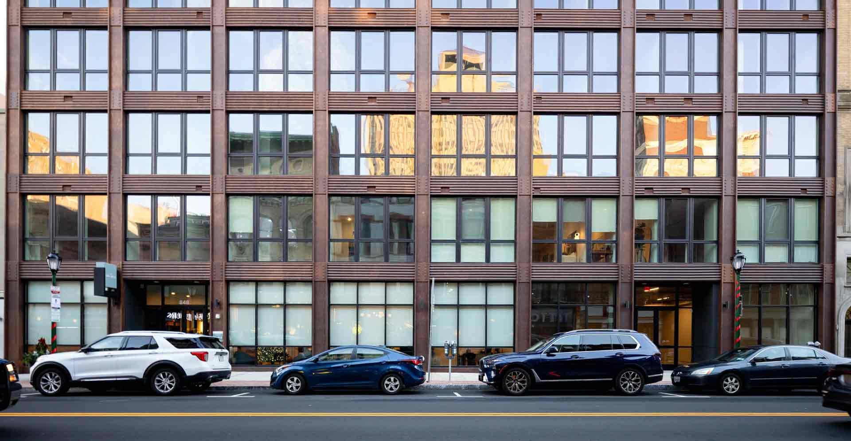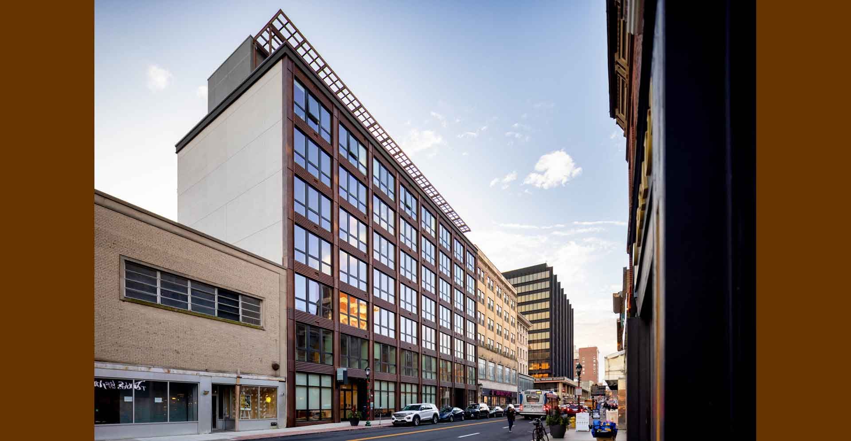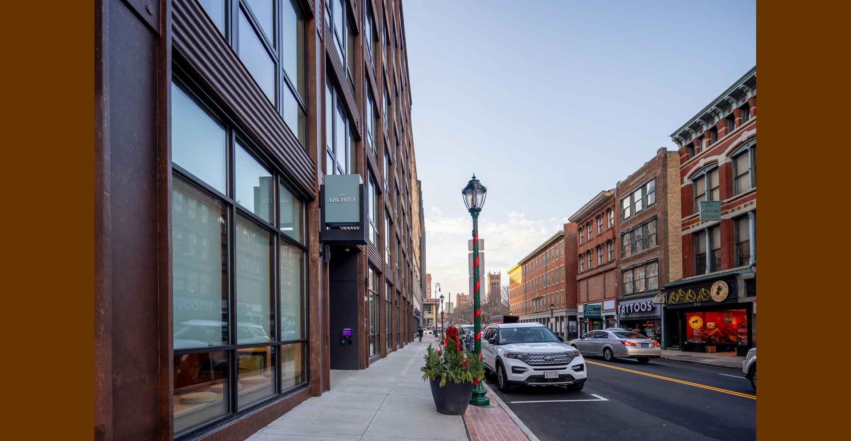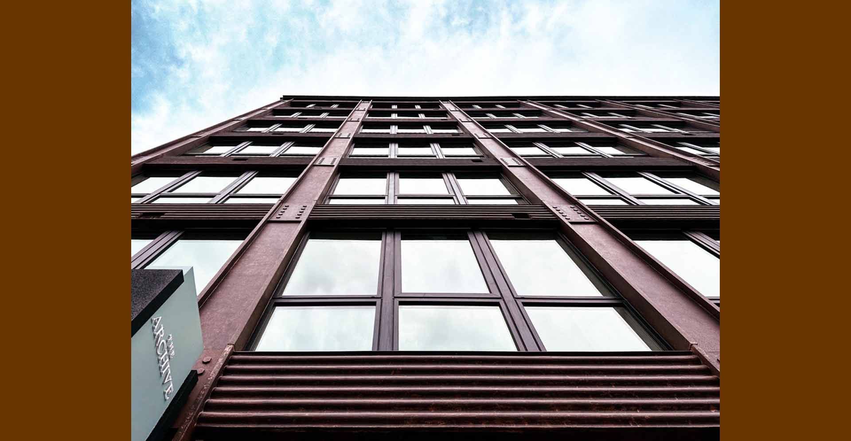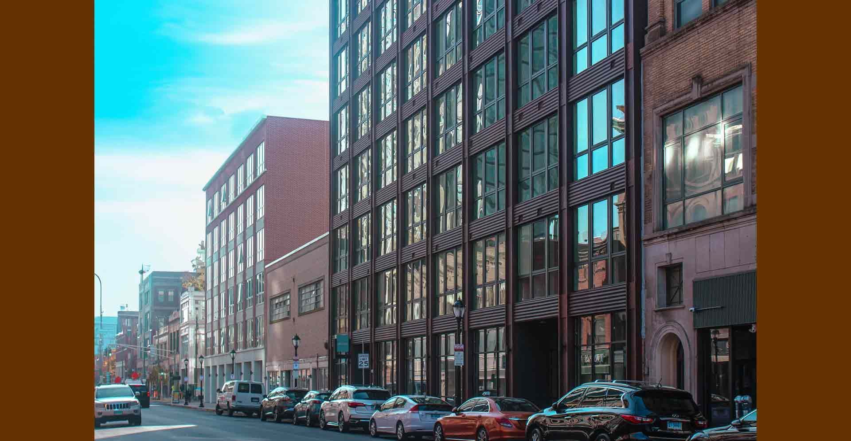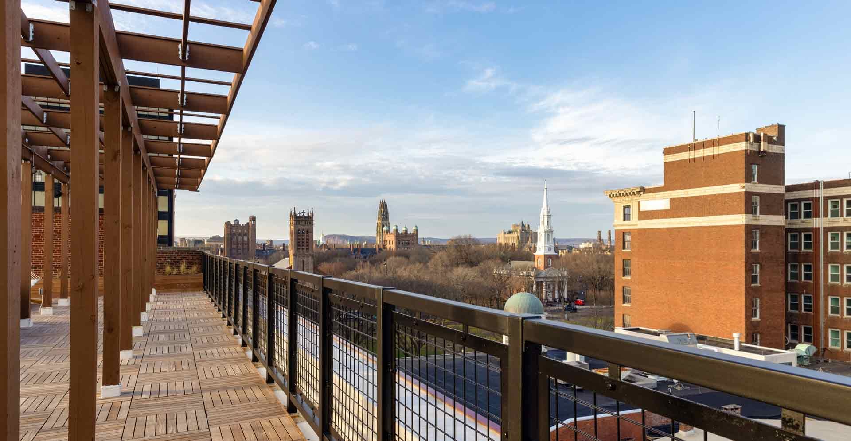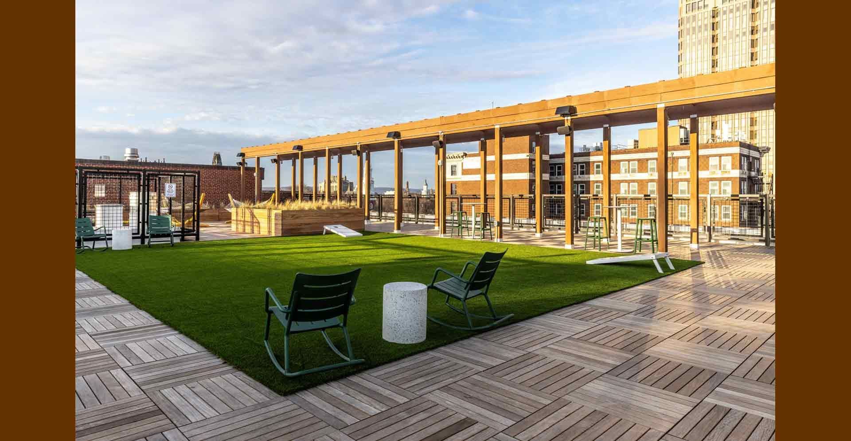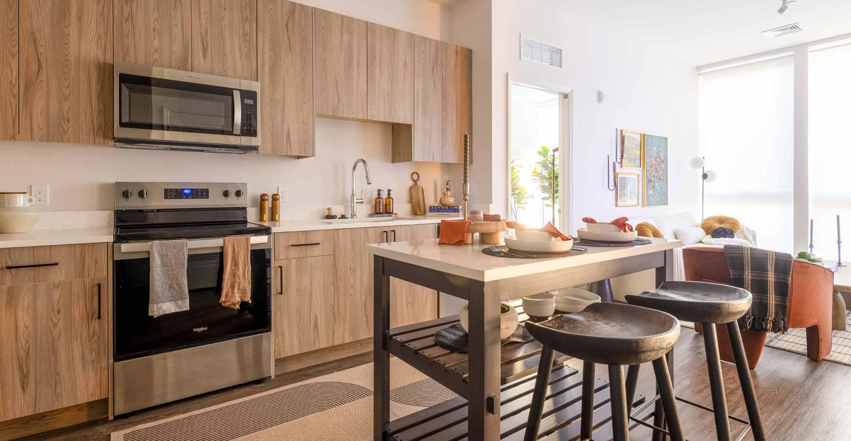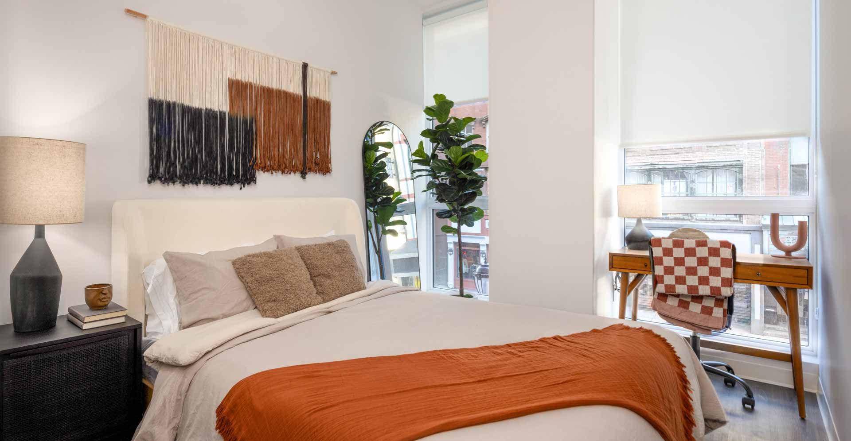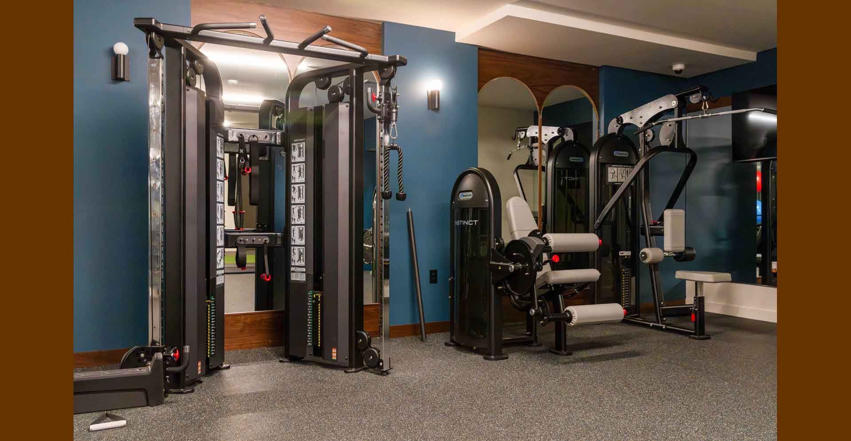The Archive is comprised of two separate structures – 808 Chapel Street and 848 Chapel Street – which were constructed concurrently. Amenities are available to residents of both buildings. In 2025, the complex was honored with two awards from CREW-CT real estate network: Best in Class Multifamily Residential Award and Community Impact Award.
A short distance from the New Haven Green, 848 Chapel Street is a new mixed-use multi-family building that occupies a large portion of a city block. Formerly a surface parking lot, the property once accommodated several landmark buildings but was completely destroyed by fire in 2007.
The new, seven-story structure includes 120 apartments and student apartments in a mix of studio, one-bedroom, two-bedroom, and three-bedroom layouts. The design also includes residential amenities, commercial spaces, and two levels of parking. Residents have access to decks at the second floor and at rooftop.
Unit sizes are slightly smaller than average market-rate dwellings to offer lower rent and provide better housing choices to people of varying incomes.
The main entrance of the building, including retail spaces, is on Chapel Street, while the garage entrance is on Center Street. Portions of the building are set back from the property line within the block, resulting in better views and space around apartments.
This new building is nestled between existing buildings of varying heights. Through careful studies of building layout, we were able to maximize area in an efficient manner while still meeting the City’s density regulations and height-based setback requirements.
