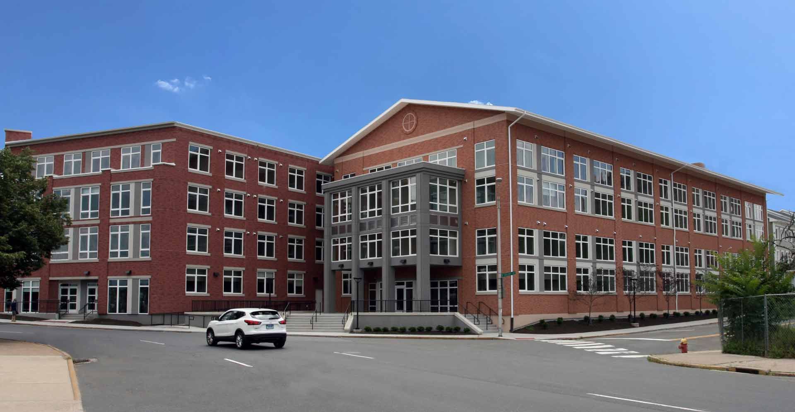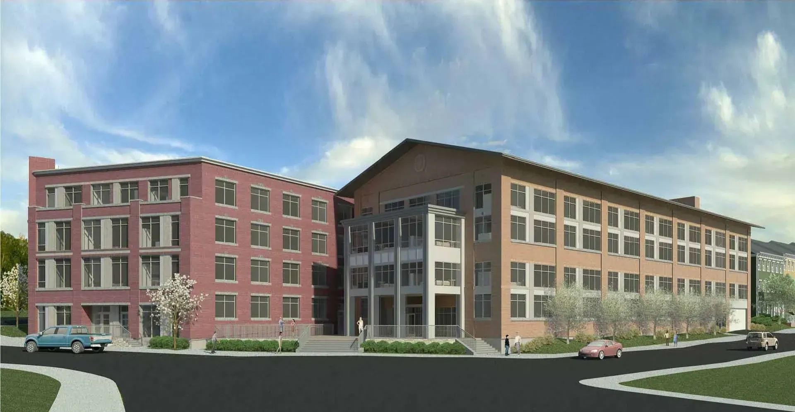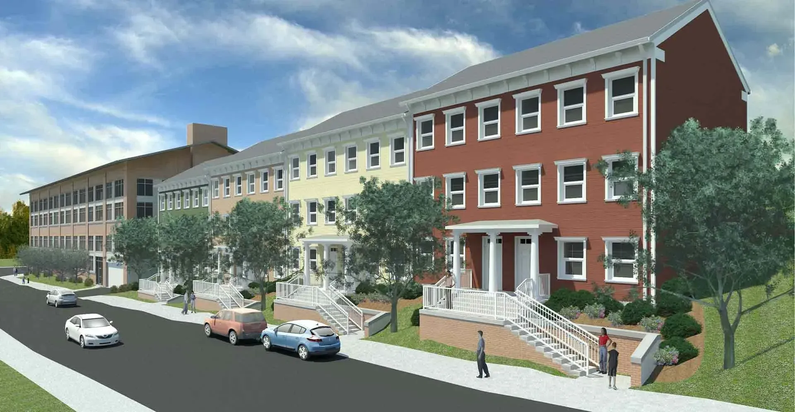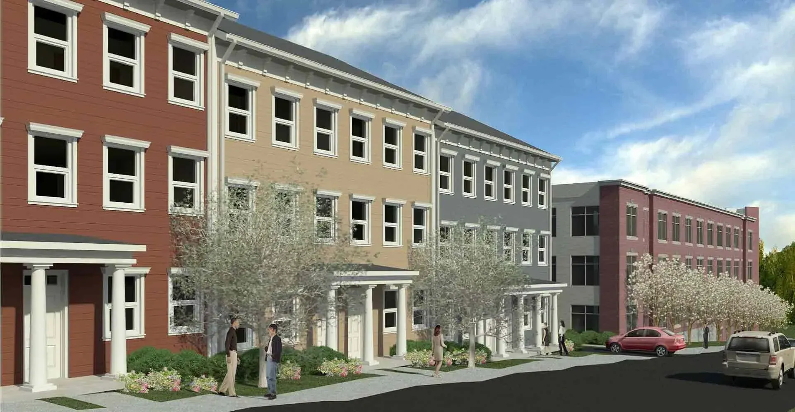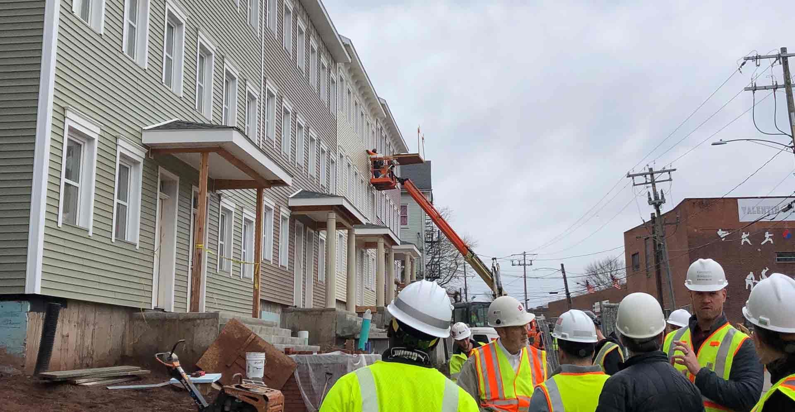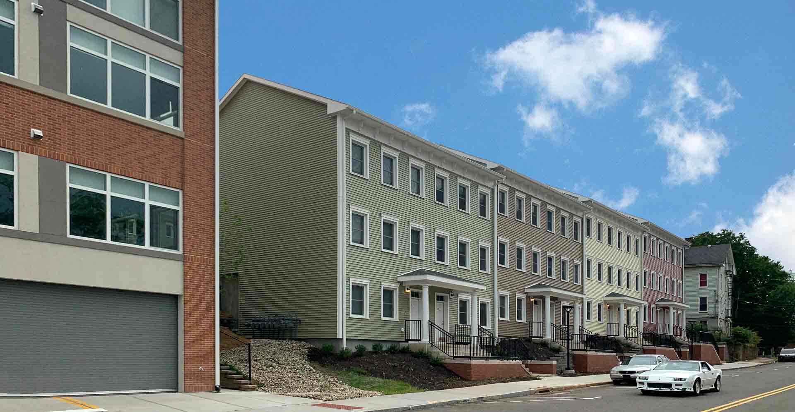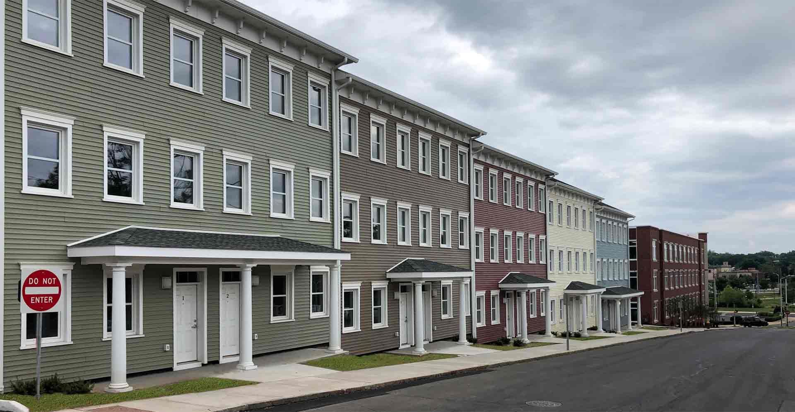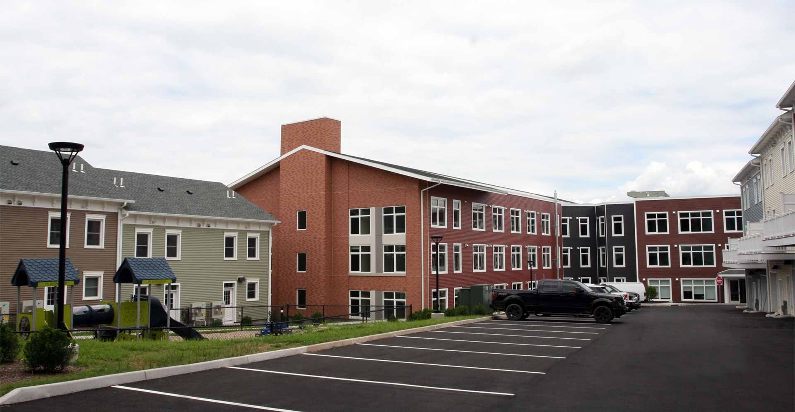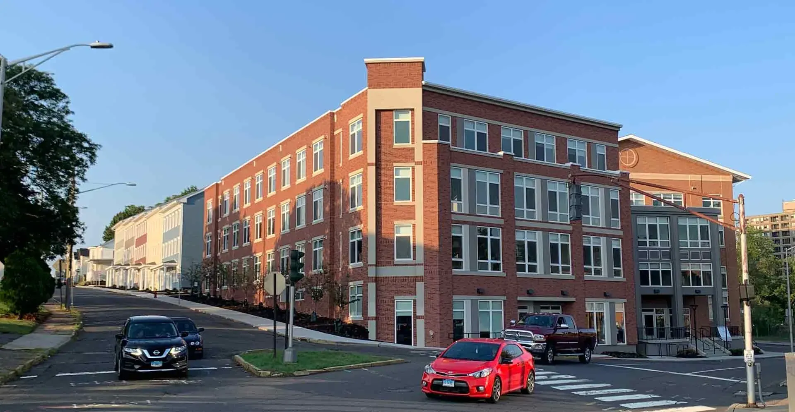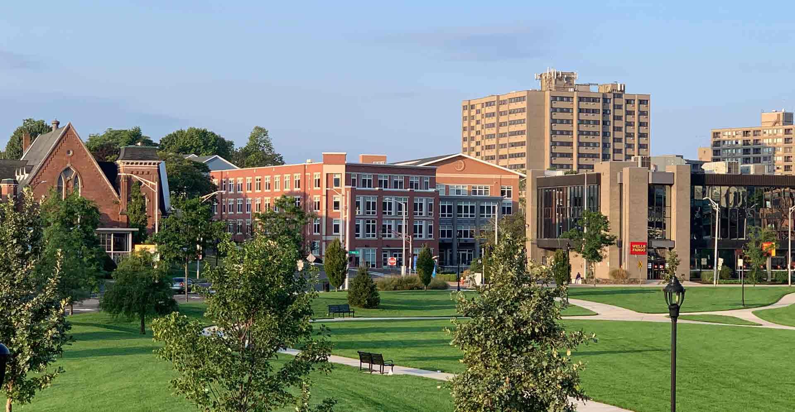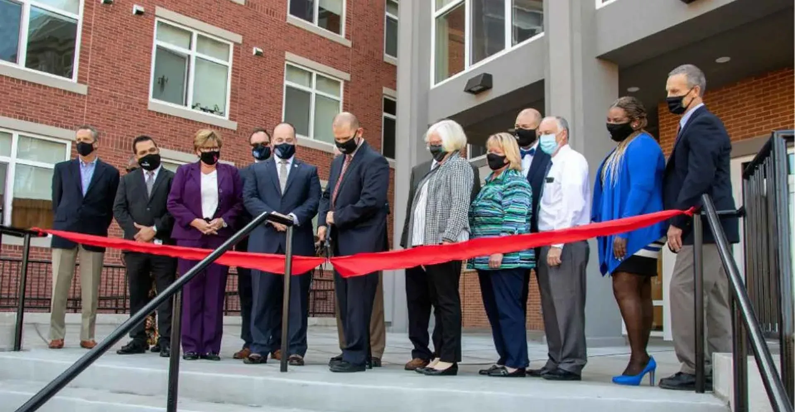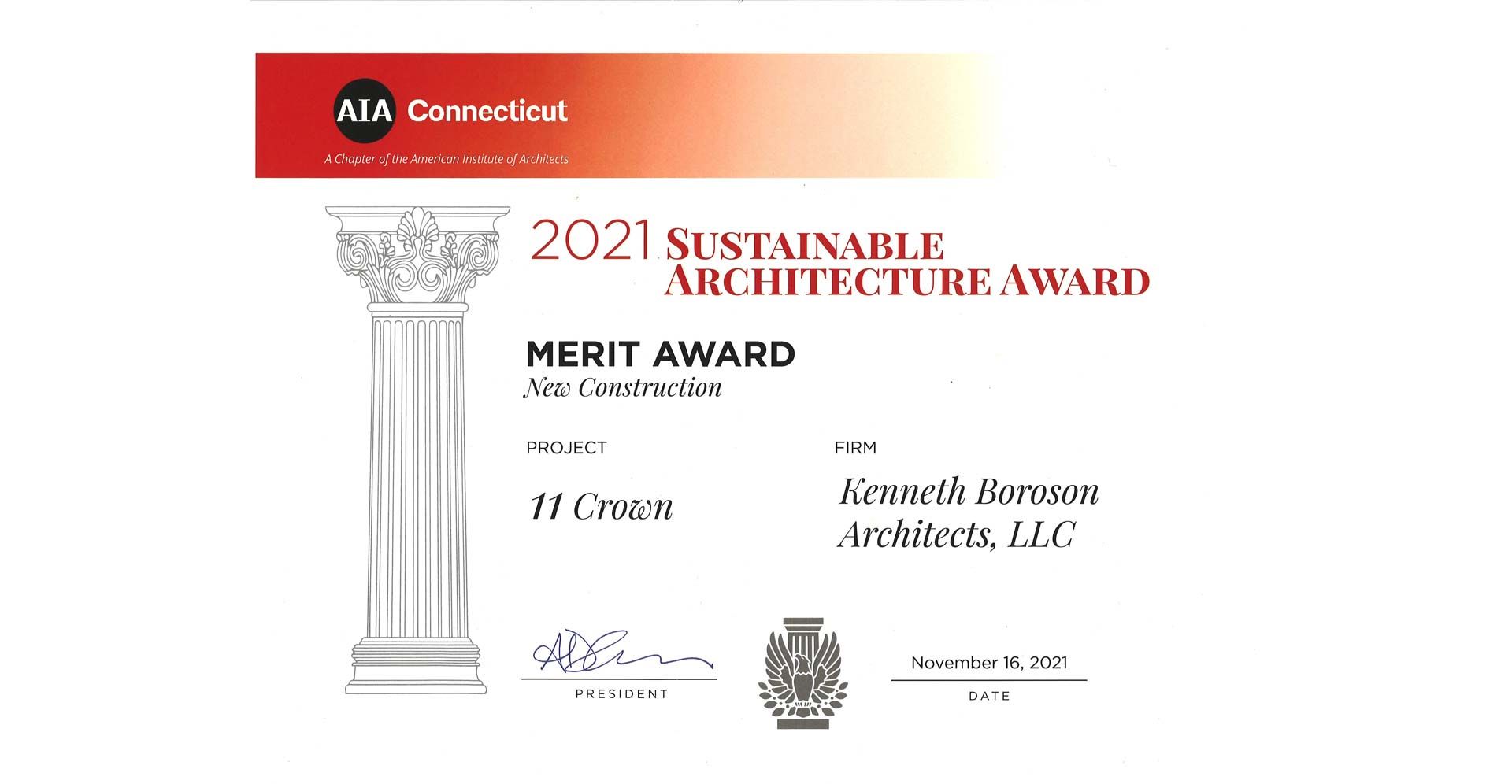The team of Kenneth Boroson Architects, Torti Gallas + Partners, and Michaels Development was selected by the City of Meriden to develop the 1.6-acre site at the intersection of Crown, Perkins, and South Colony Streets. This Transit-Oriented Development District, established in 2014, included the former office of the Record-Journal newspaper.
Challenges included a significant amount of ledge and a steep, geometrically-complex, constrained site. In addition, a corner portion of the site is located within the 500-year flood plain.
This new construction project now consists of three separate buildings. The former office building was demolished and replaced with a 4-story elevator building which includes 63 apartment-style dwellings, a parking garage, and a 5,816 sf office/conference space. Two additional buildings include a total of 18 three-story townhome units. Of the 81 total dwellings, 80% are affordable and several are accessible Type A units.
The development was designed for Passive House construction in compliance with the PHIUS+ certification criteria – an affordable and highly energy efficient construction standard based upon climate-specific comfort and performance. As part of PHIUS certification, the structures are required to comply with various DOE, EPA and Energy Star requirements.
The project was awarded 9% Low Income Housing Tax Credit (LIHTC) funding from the Connecticut Housing Finance Authority (CHFA). The site was acquired by the City via a HUD Sustainable Community Challenge Grant.
The development is a significant part of Meriden’s goal to transform its downtown in light of the New Haven/Hartford/Springfield commuter rail program, known as CT-Rail, which was completed in 2018. Residents of 11 Crown may access the rail platform via a five-minute walk.
In 2021, Kenneth Boroson Architects received a Sustainable Architecture Award from AIA-Connecticut for the design of the 11 Crown Street Development. This was one of only three properties to receive this important award. The Award Jury commented: "With limited funds and the need to satisfy the requirements of multiple public funding sources, this project is impressive. Given the funding restraints, great effort was made to integrate into the urban fabric. It should be commended for achieving the Passive House standard in an affordable housing context."
