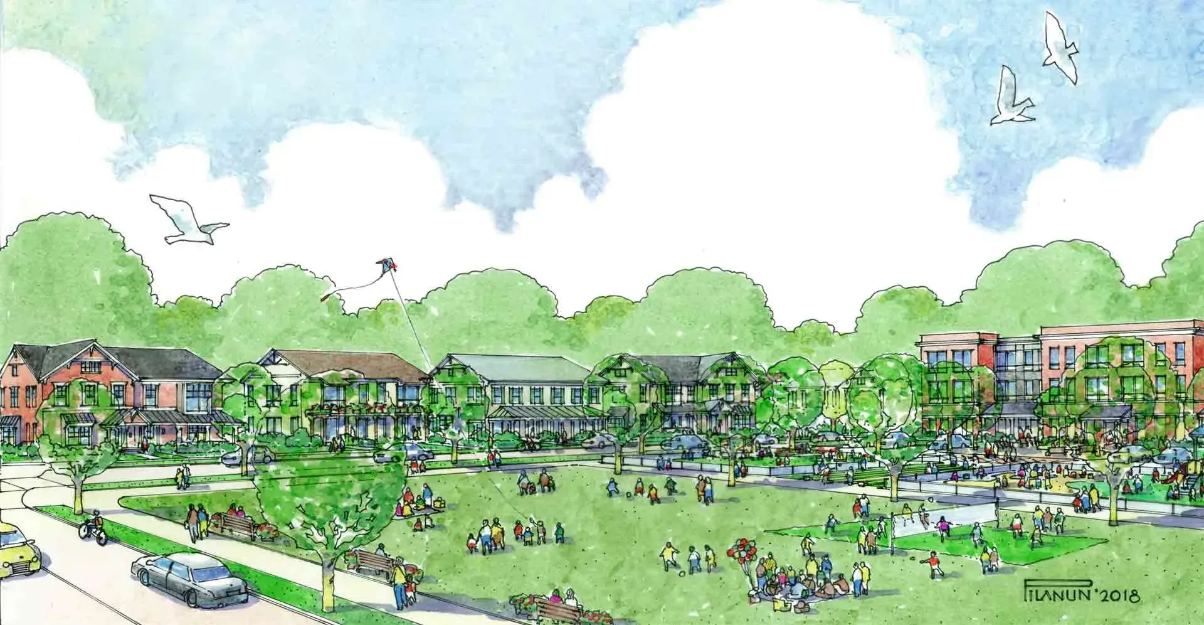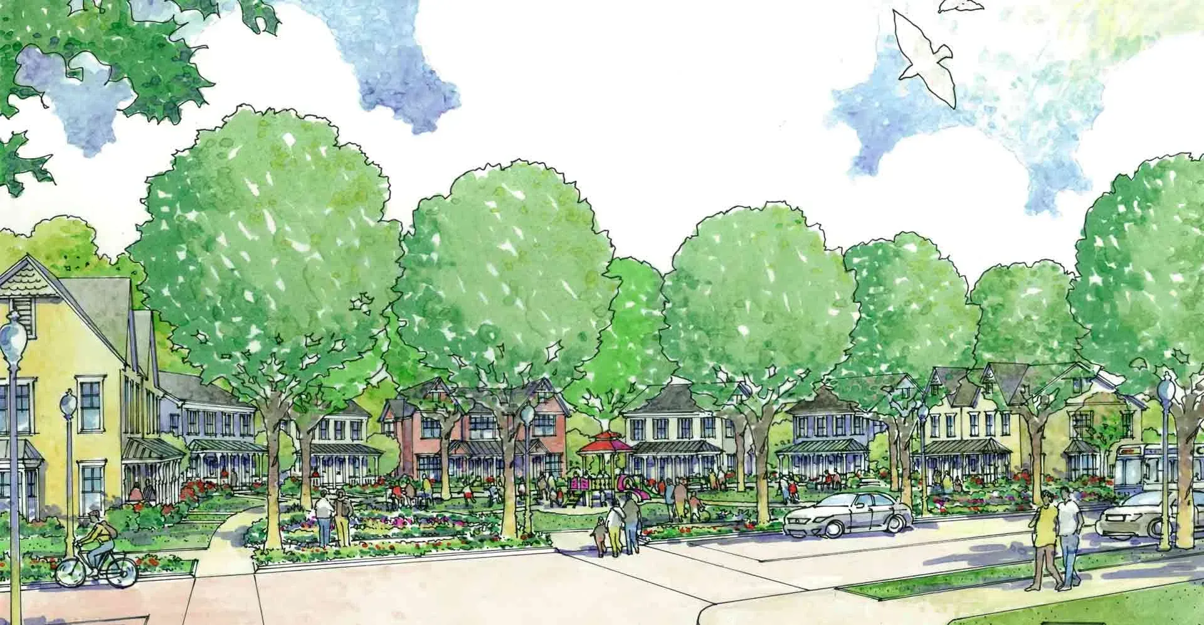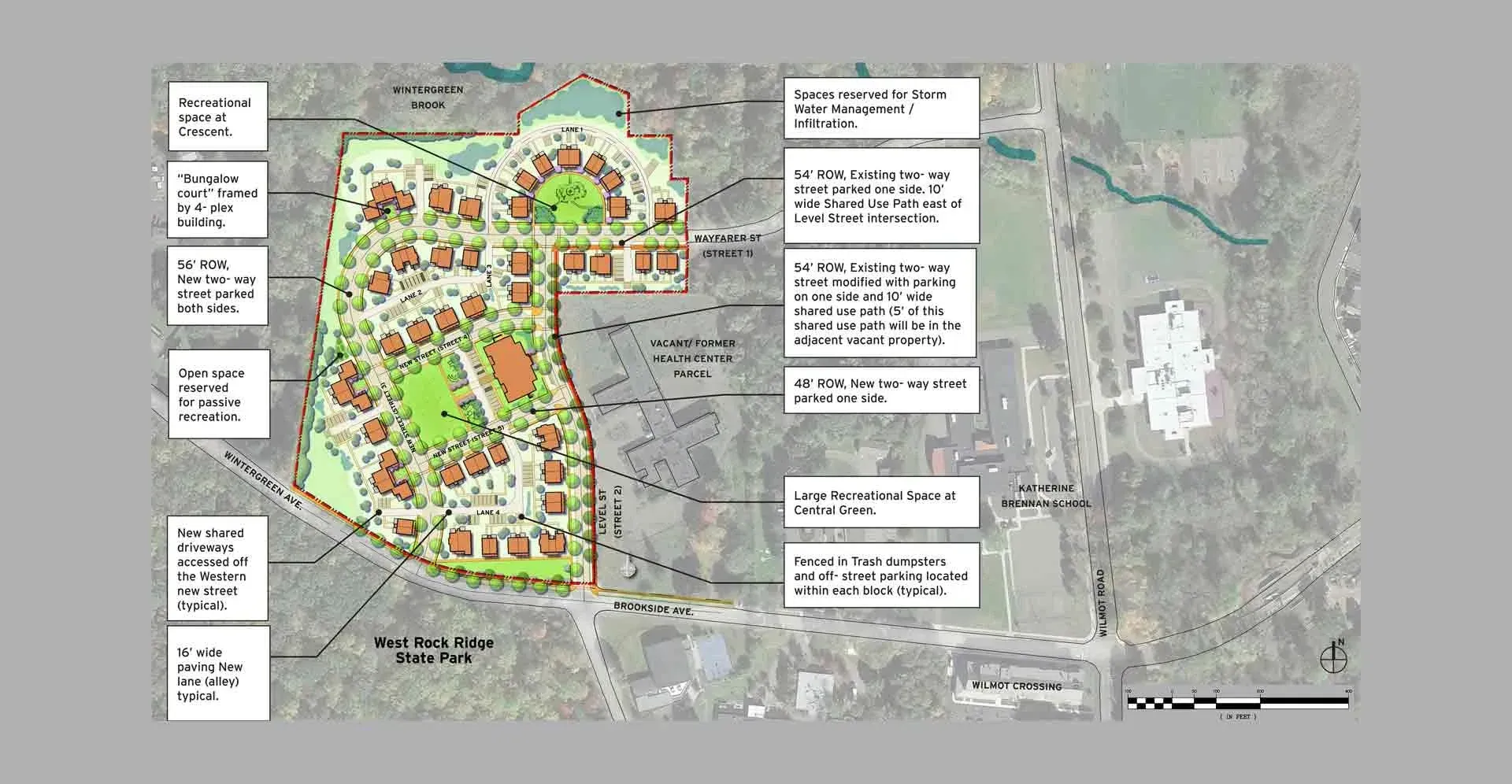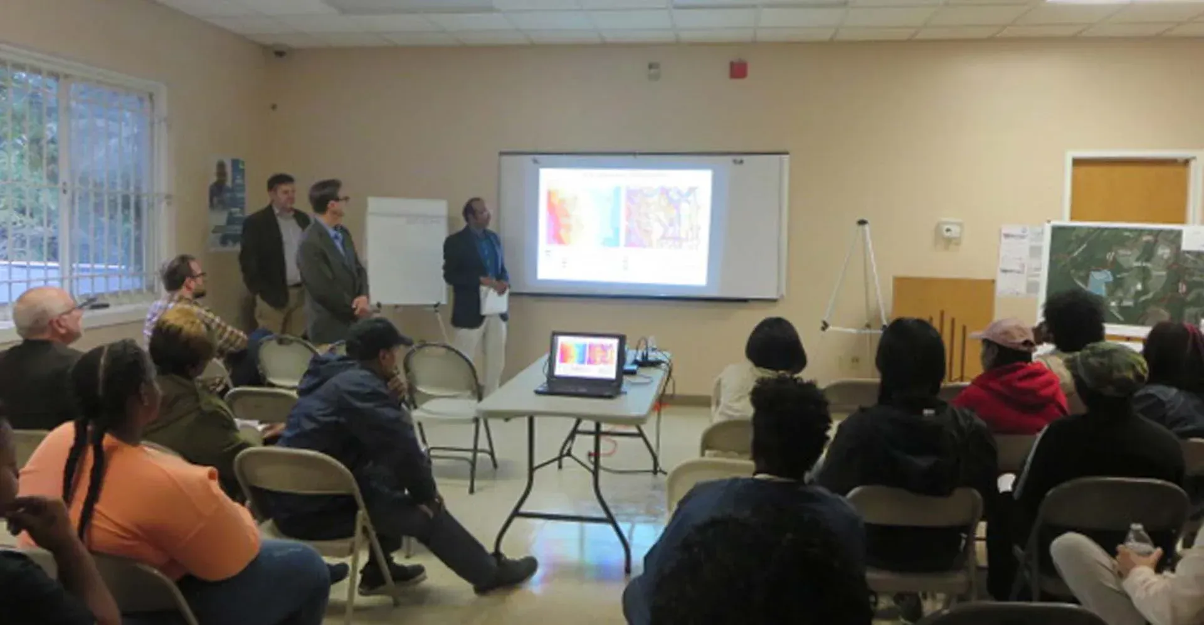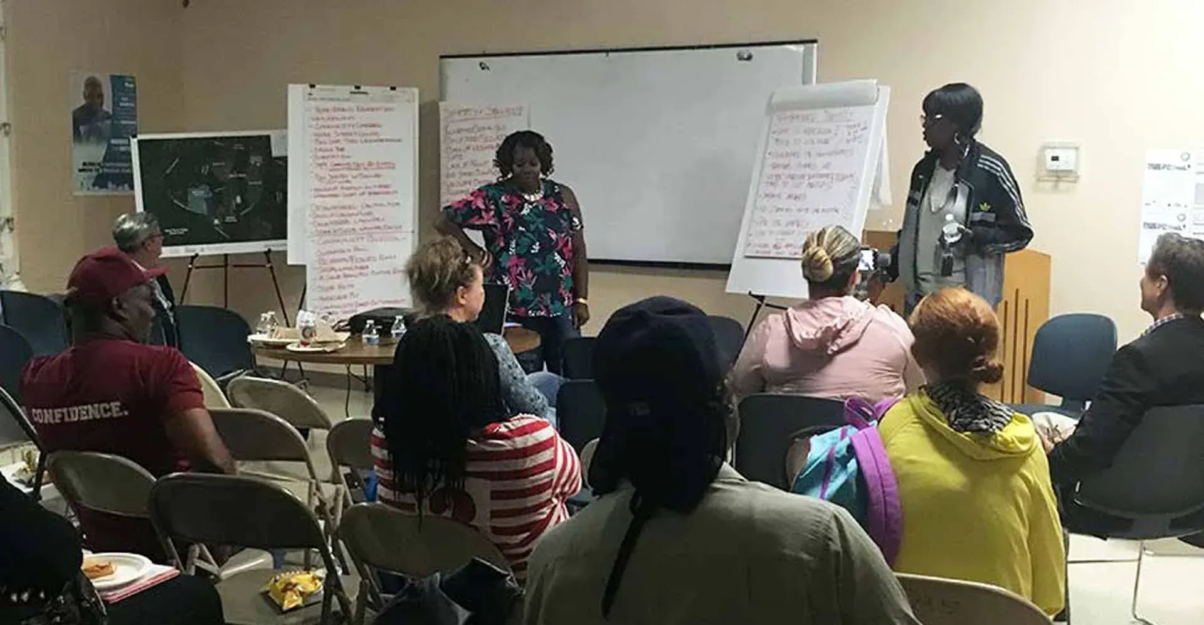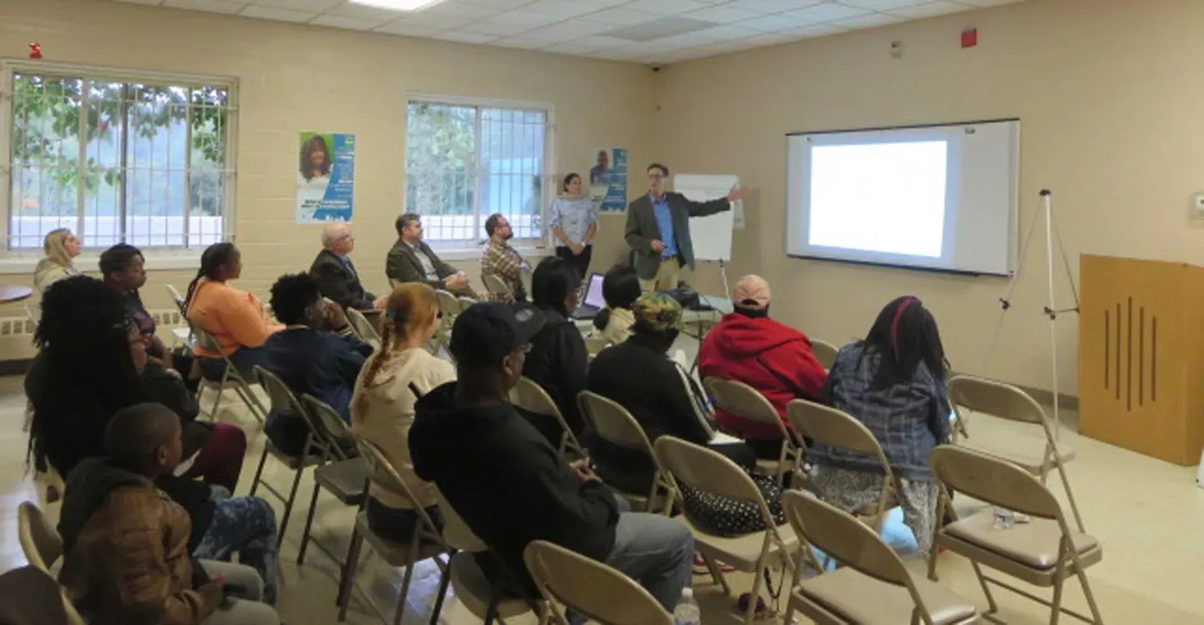As part of the ongoing redevelopment of the West Rock Community, the team of Kenneth Boroson Architects and Torti Gallas + Partners was retained by The Glendower Group (the Housing Authority of New Haven/Elm City Communities) to redesign Westville Manor. The existing Westville Manor community, which is scheduled for demolition, consists of 11 obsolete buildings in a mix of townhouse, garden, and walk-up style units.
In 2018, team members from both firms conducted a series of workshops and design charrettes among current residents and members of the community to obtain input on the master plan.
The resulting design is that of a safe and vibrant community with access to public transportation, and convenient vehicular and pedestrian circulation.
Dwellings will include a three-story apartment building in addition to a mix of 2, 3, and 4-family townhomes in a variety of architectural styles. Each will have a yard and front porch. The site will include playgrounds, open lawn spaces, outdoor classrooms, nature trails and a community garden, as well as ample parking.
