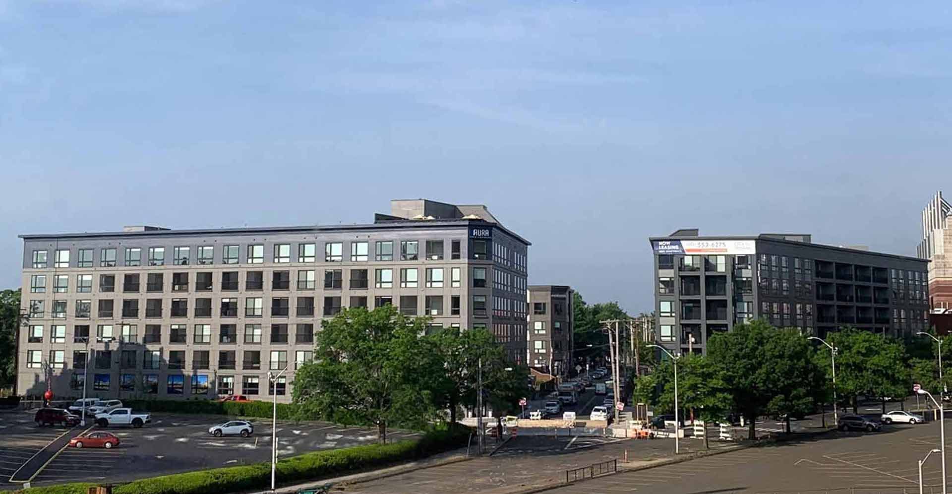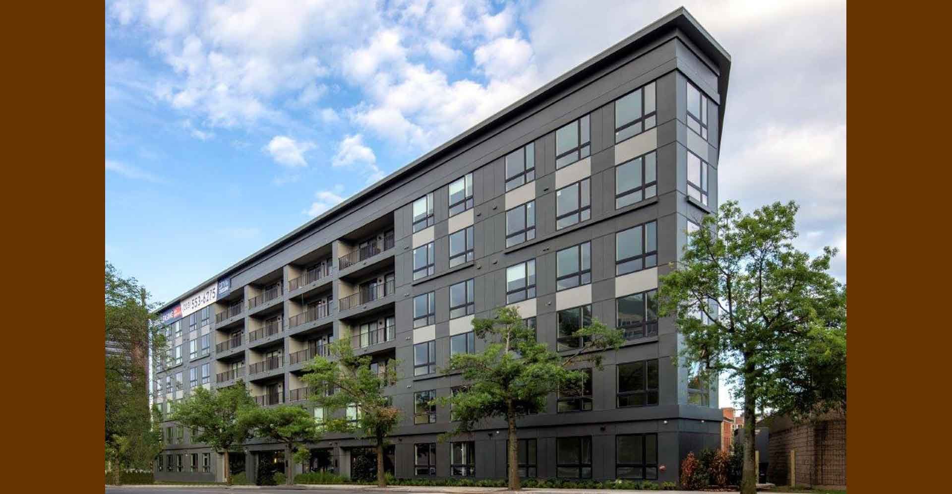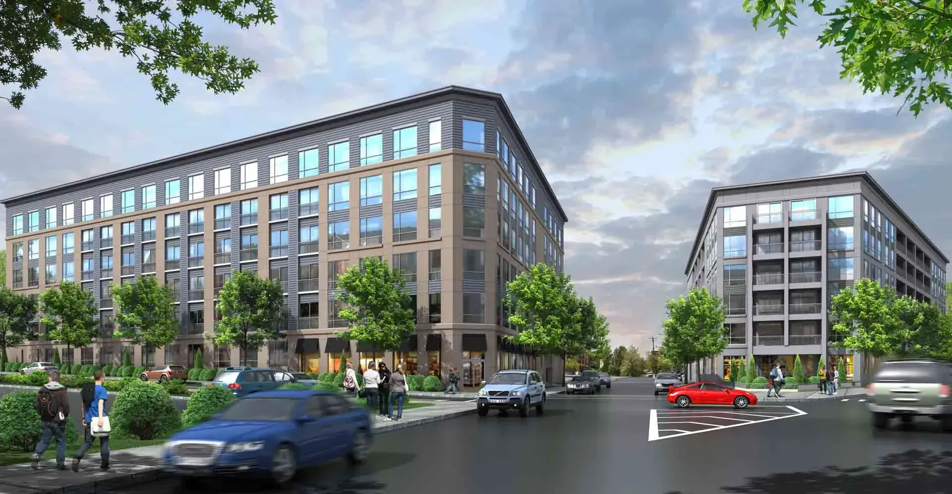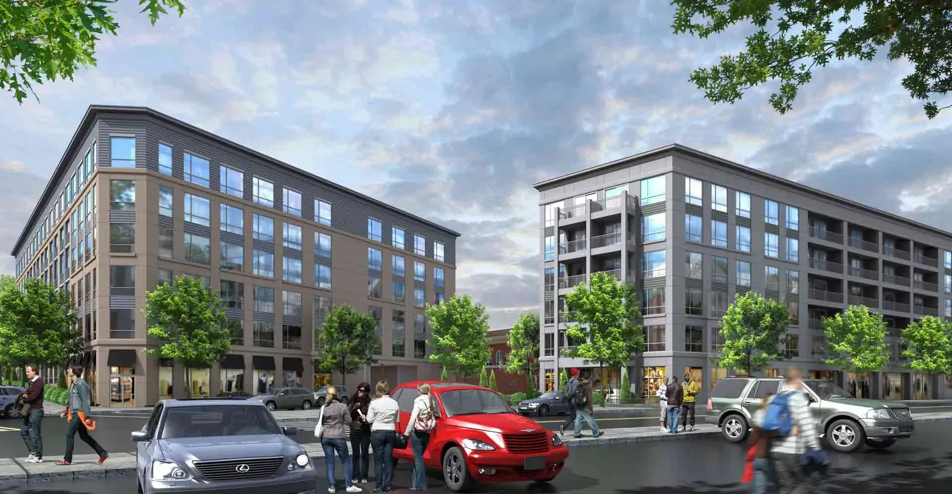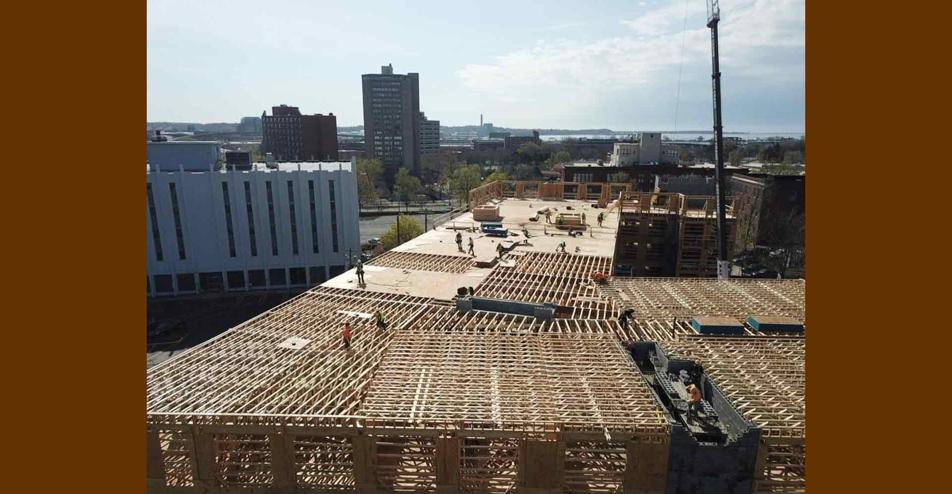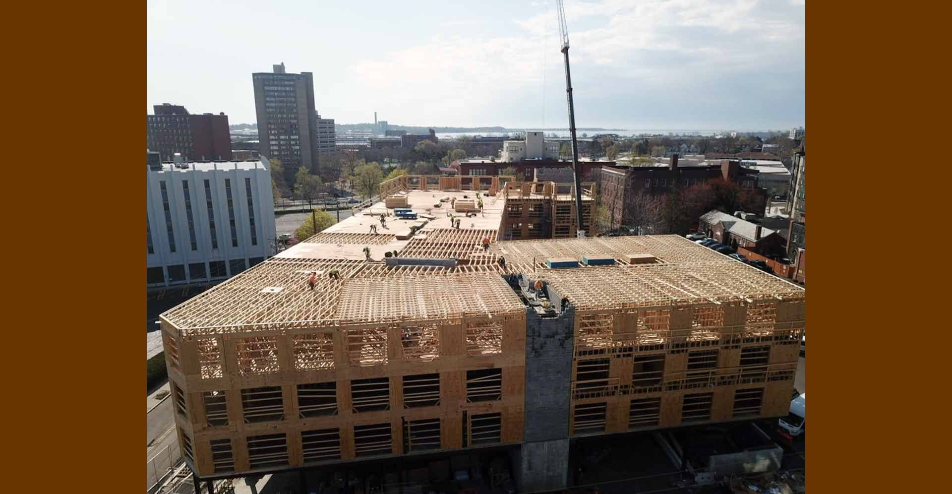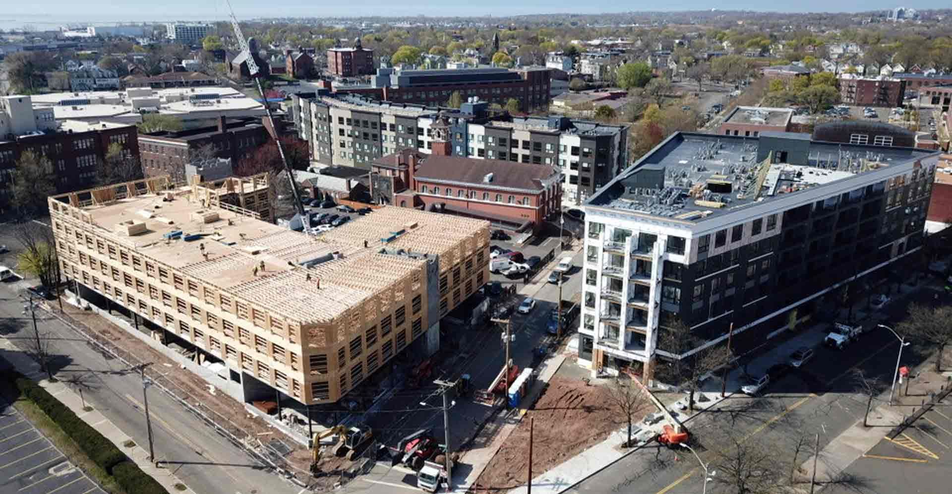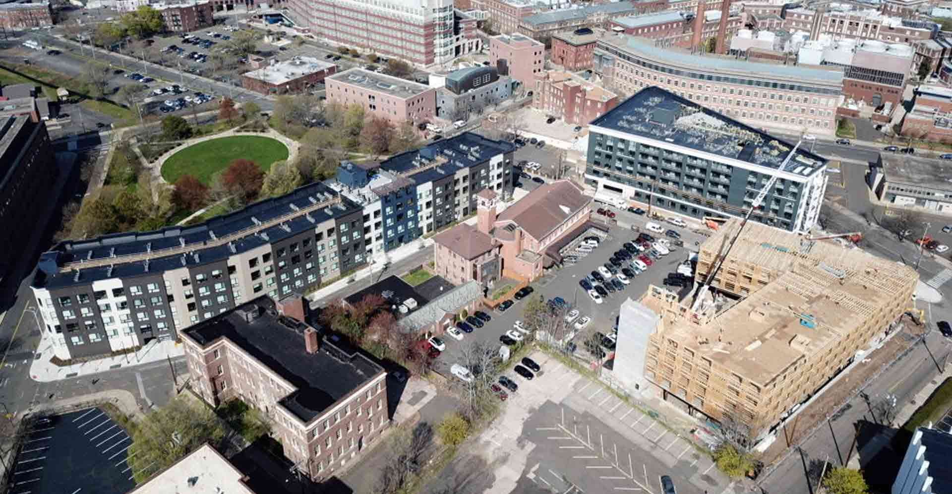Two former parking lots once referred to as “Parcels 9 and 10” were developed by RMS Companies as part of the City of New Haven’s Hill-to-Downtown Community Plan. The properties are bounded by Congress Avenue and Lafayette Street, and bisected by Washington Street.
Kenneth Boroson Architects was retained by RMS to determine the best use for the properties; we recommended two six-story buildings to include a total of 194 residential units. We were subsequently retained to provide full architectural services.
The apartments at Congress and Washington, now known as The Maddox City Crossing, include 90 dwellings in a 152,000 sf building: 70 one-bedroom, 15 two-bedroom, and 5 three-bedroom units. Parking is provided in an on-site garage.
The building at Lafayette and Washington, Aura City Crossing, includes 104 apartments in a 126,400 sf structure: 85 one-bedroom, 14 two-bedroom, and 5 three-bedroom units. Dedicated parking consists of a surface lot and below-grade garage.
In addition, ample secure bicycle racks are available at both properties.
Each building includes indoor amenity space on the ground floor and second floor, featuring recreation and study areas, as well as rooftop decks with unobstructed views of New Haven. The Maddox property also includes a landscaped garden and dog park.
Of the 194 apartments, 30% are classified as affordable, with the remainder market rate.
