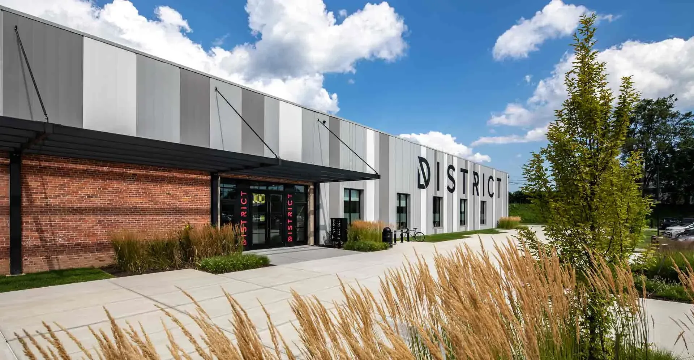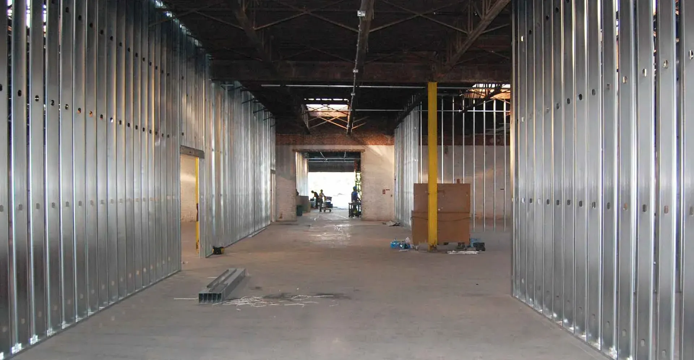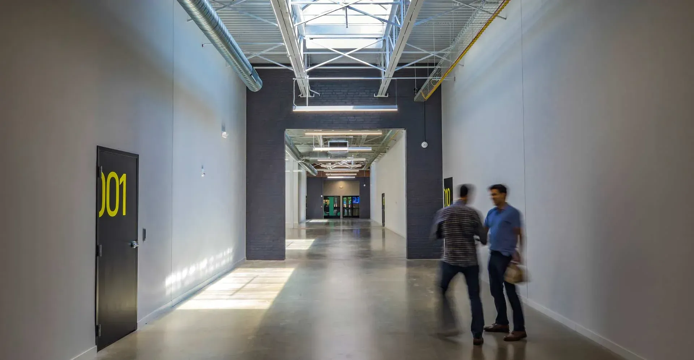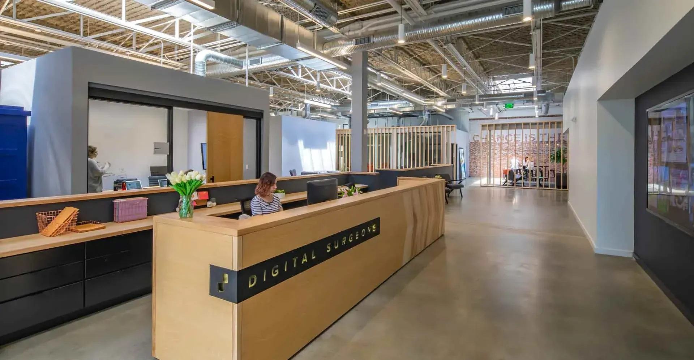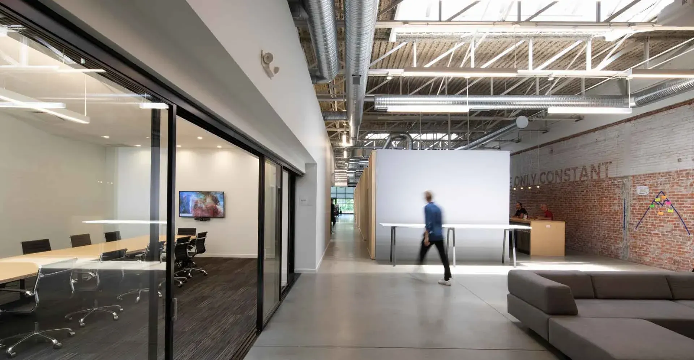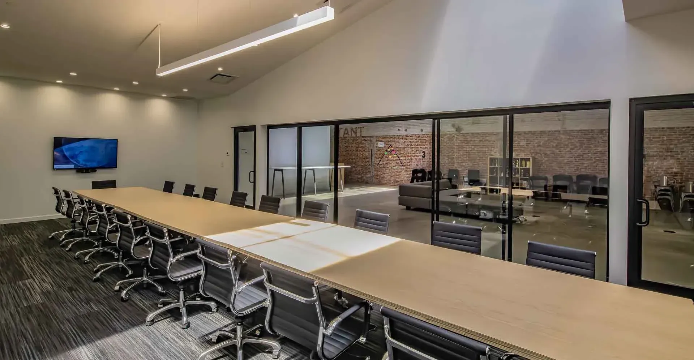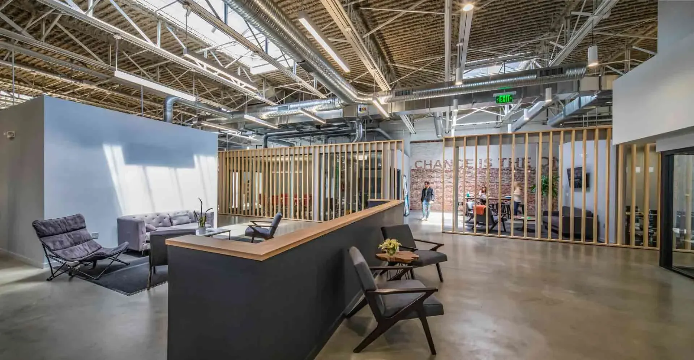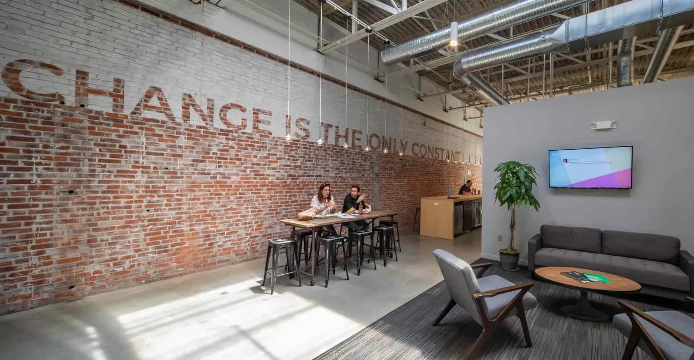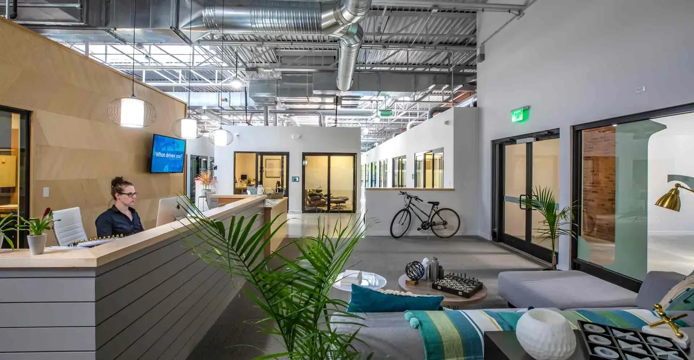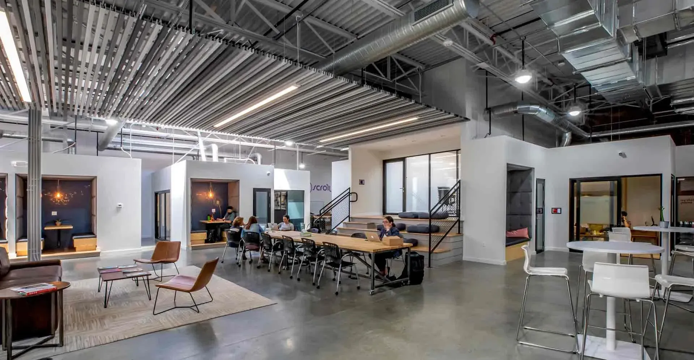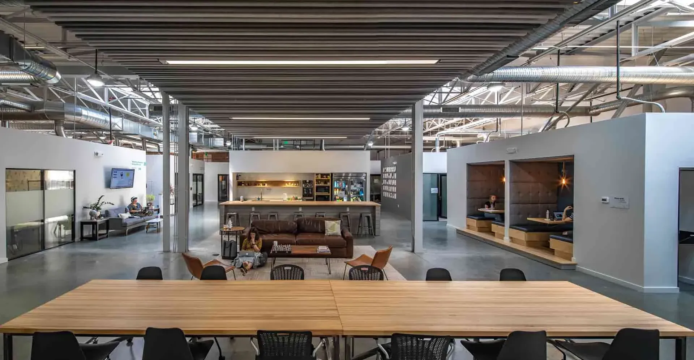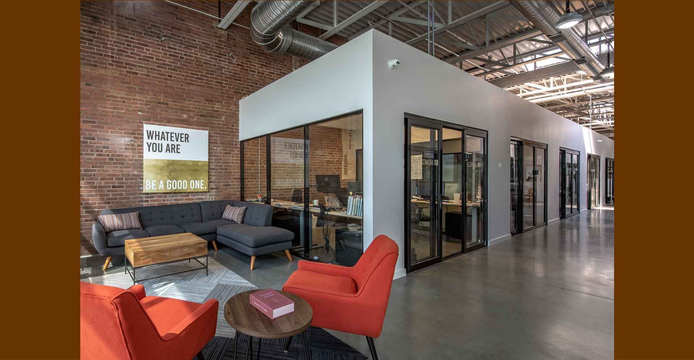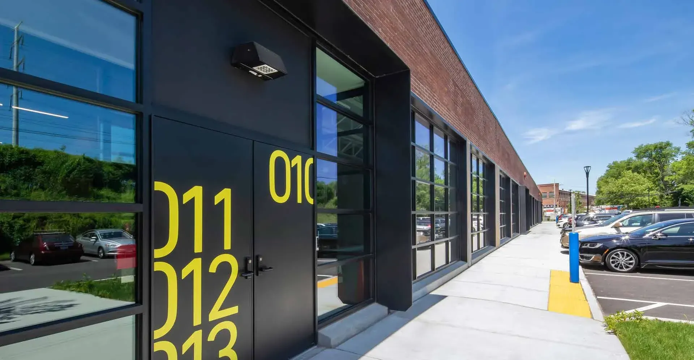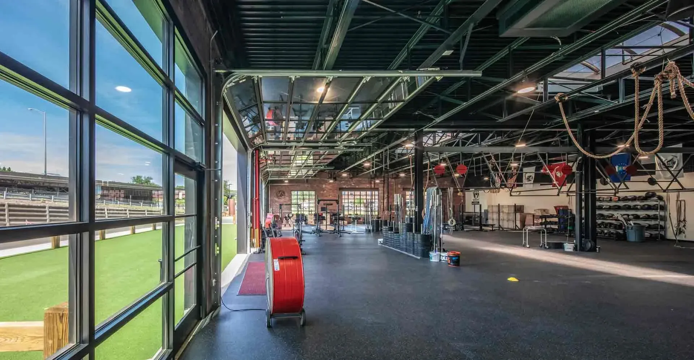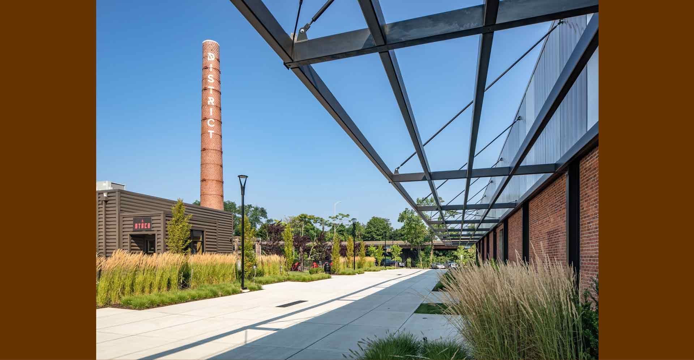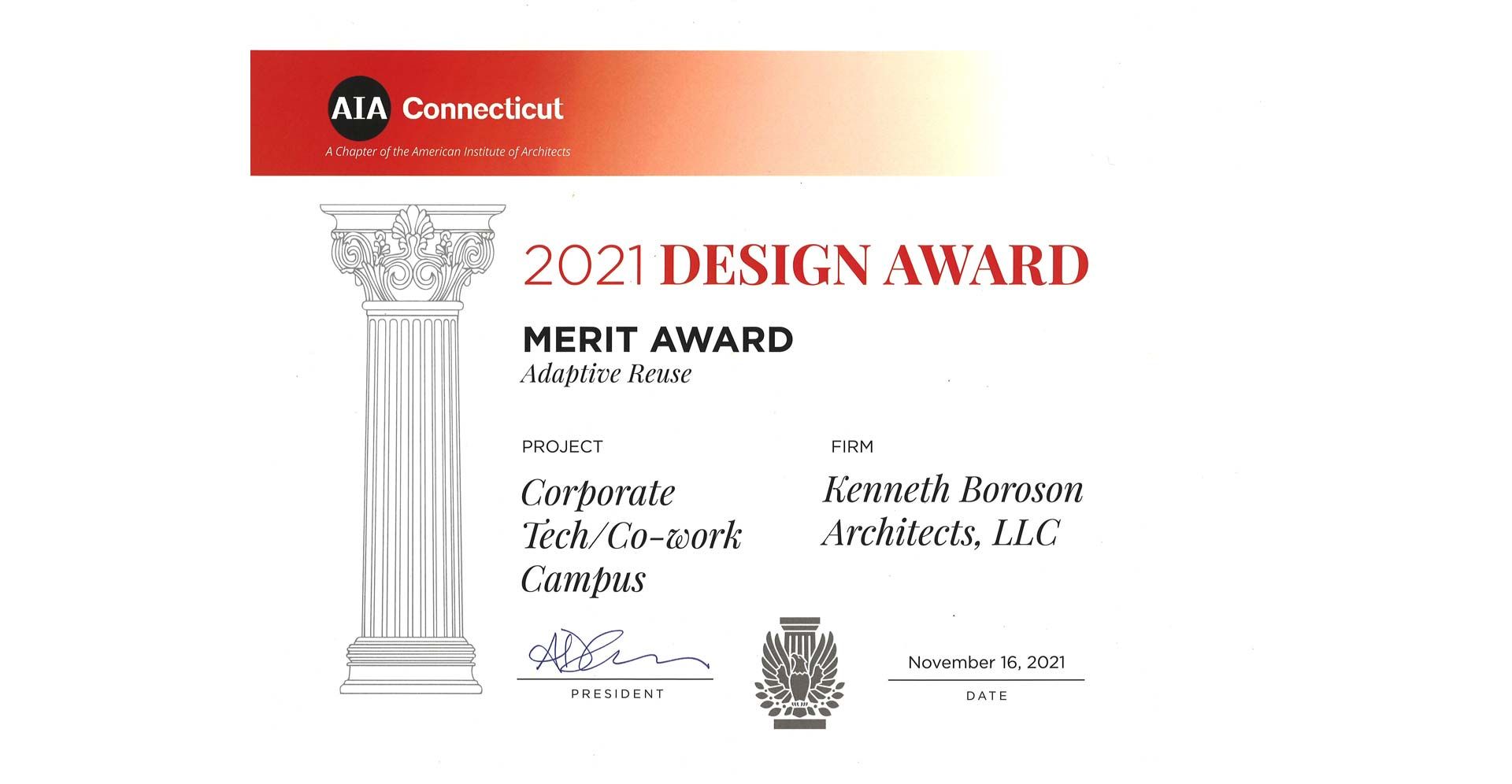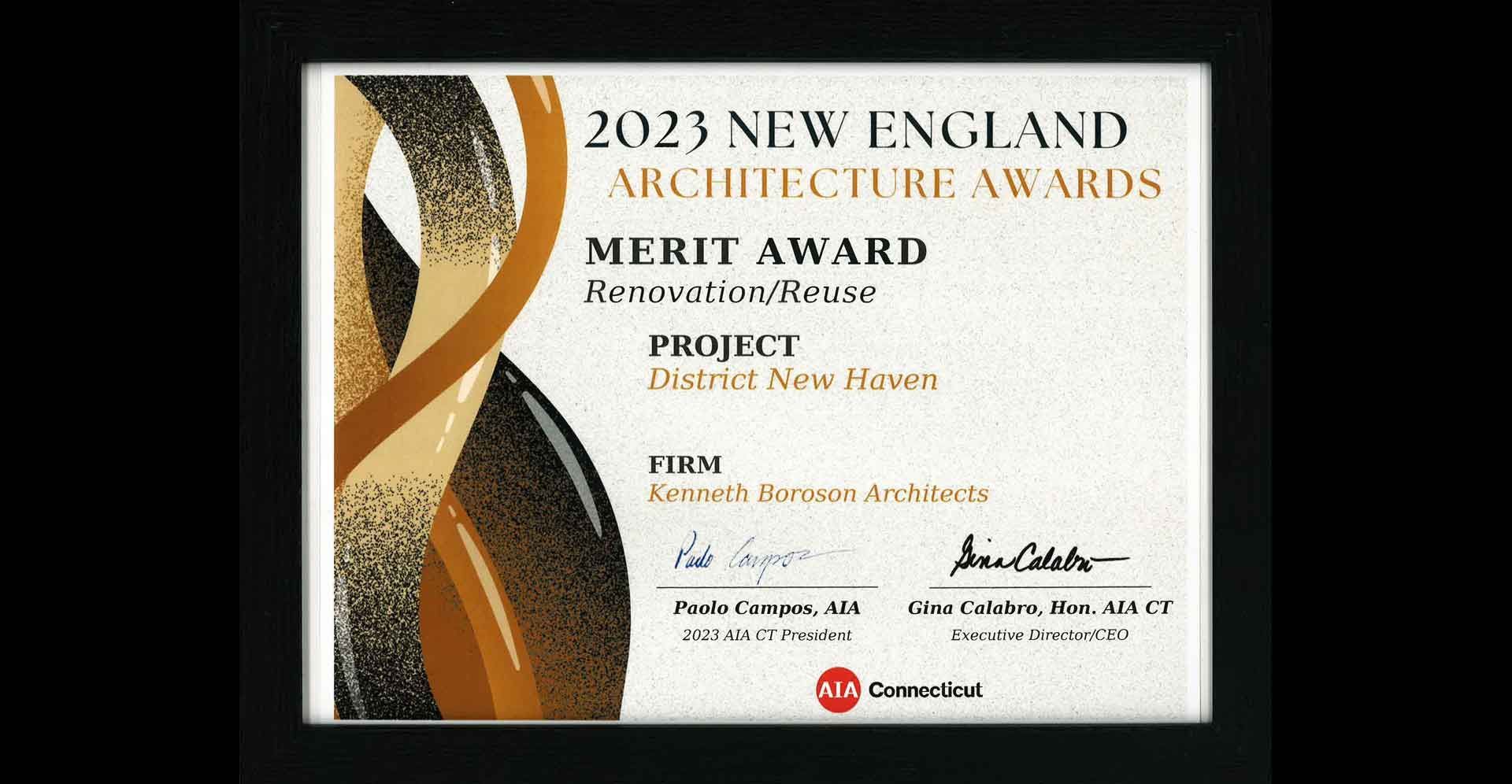Kenneth Boroson Architects was retained as the prime architect with STUDIOS Architecture of SoHo to design a dramatic change of use for the former CT Transit bus depot in New Haven. Known as DISTRICT New Haven, the new innovative tech business campus includes the adaptive reuse of a substantial portion of the original garage and a new beer garden café building.
The 9.3-acre site, which was partially contaminated, has been environmentally restored, and approximately half of the original garage was demolished. The remaining 100,000 sf structure was renovated to accommodate the Digital Surgeons corporate office, a co-work business incubator, an athletic club, and a variety of other tenants.
With construction completed in phases, site amenities include a kayak launch, amphitheater and nature walk along the Mill River.
The City of New Haven was instrumental in assisting the developers obtain the site from the State of Connecticut.
In 2021, Kenneth Boroson Architects received the AIA-Connecticut Design Award of Merit in the Adaptive Reuse Category for DISTRICT New Haven. The jury commented: “Highly successful project that manages to dramatically transform while taking advantage of the unique qualities and characteristics of the original garage in the comprehensive way. Design shows respect for existing fabric and takes advantages of inherent opportunities.”
