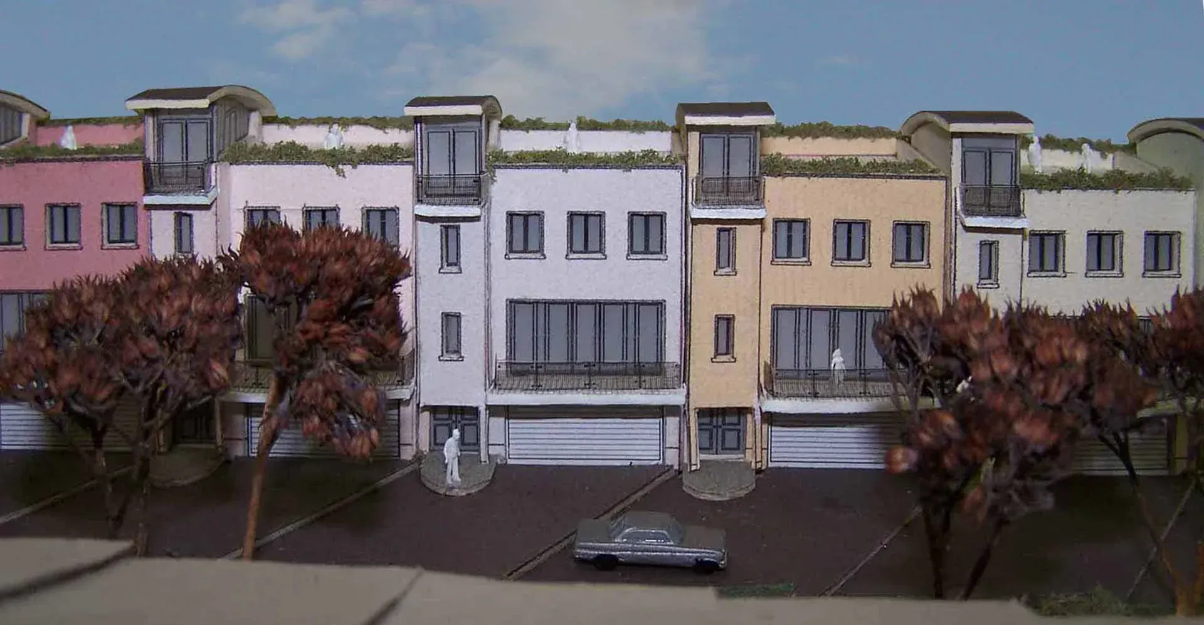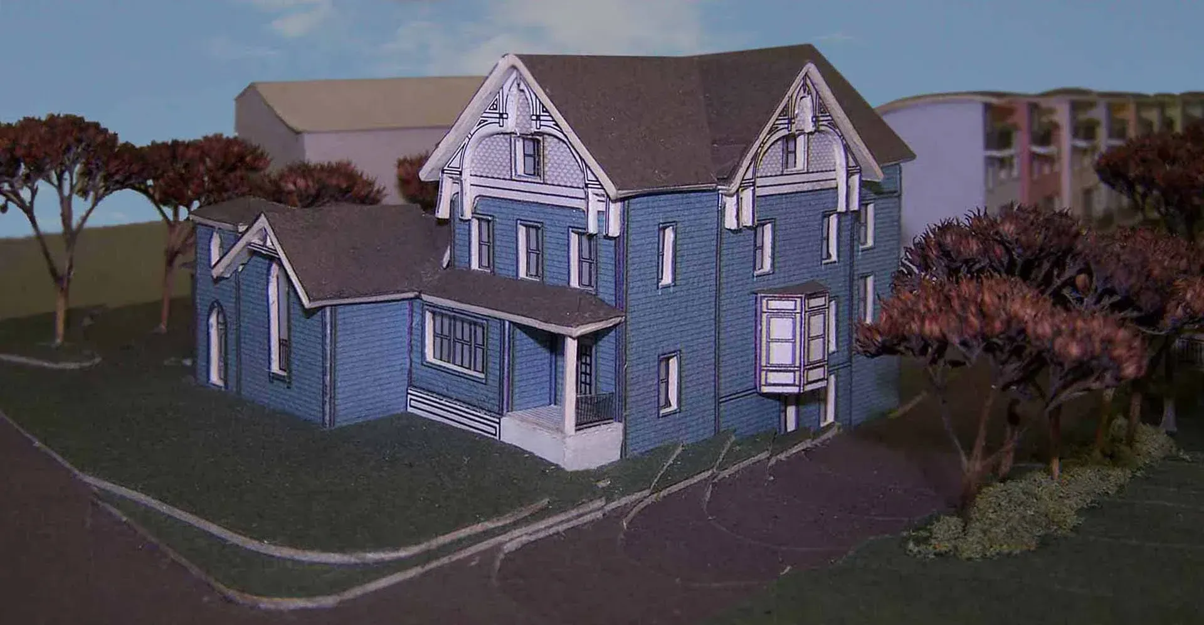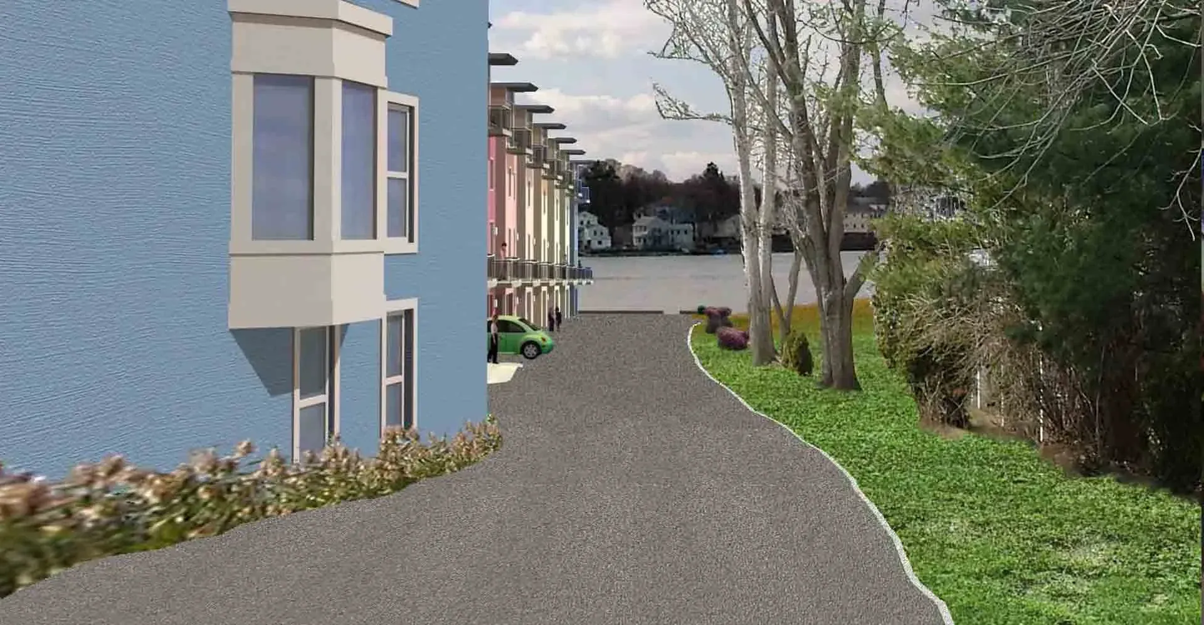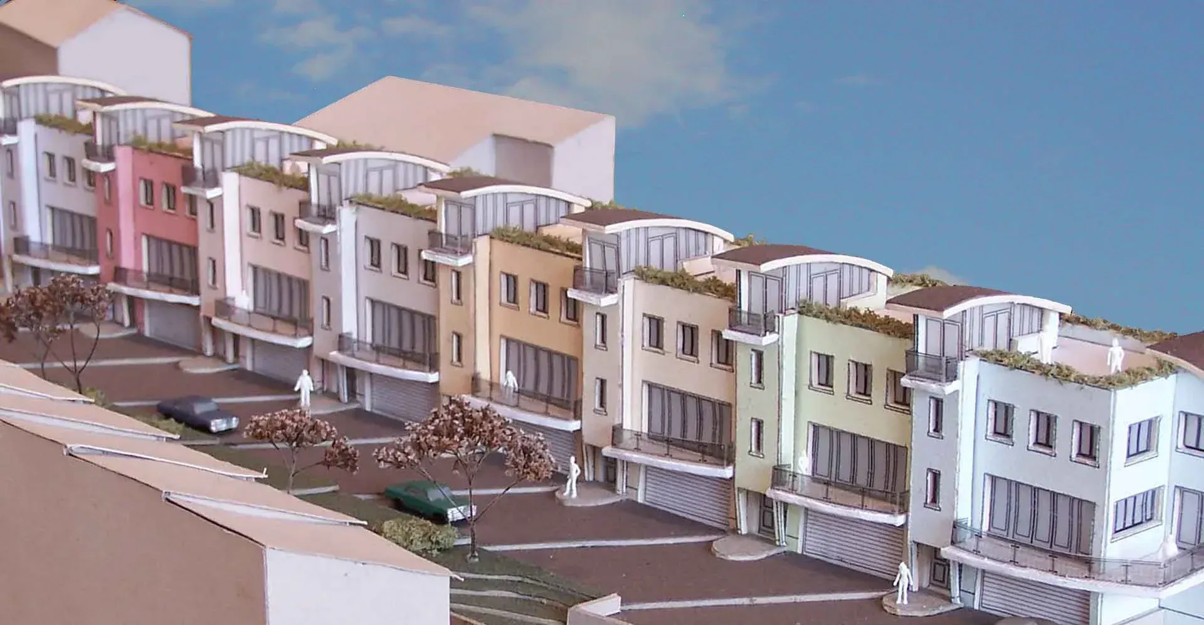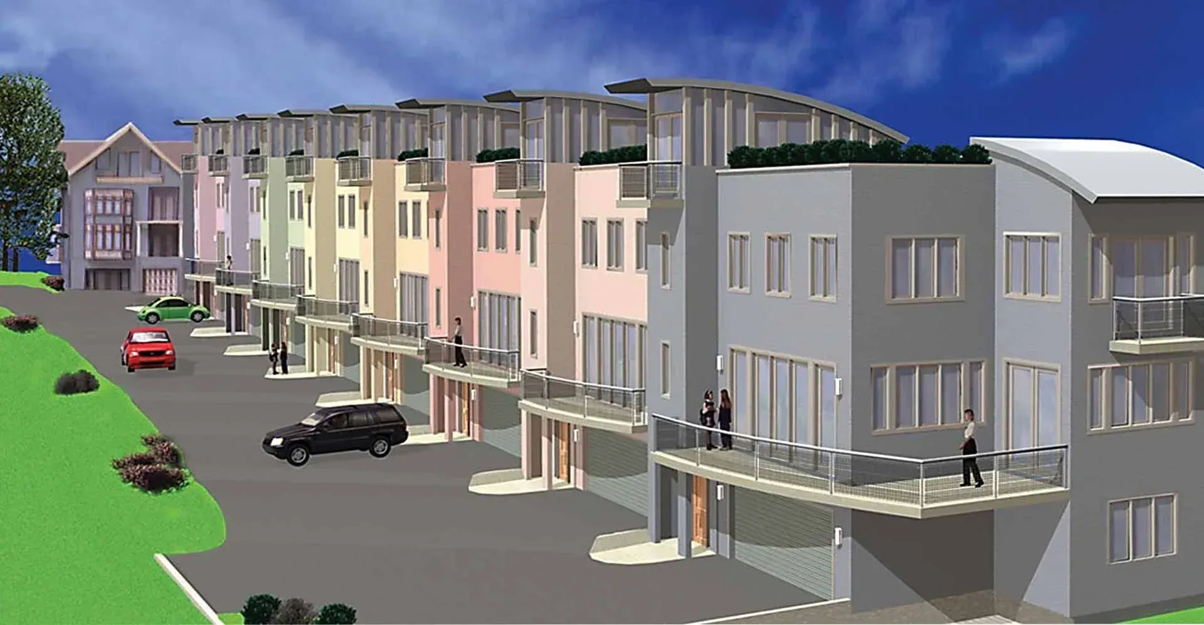This 13-unit condominium was proposed for the site of a former single-family residence located along the shore of the Quinnipiac River in New Haven, Connecticut. While only ten units were allowed by right, the developer determined that three additional units would be required to make the project financially viable. Kenneth Boroson Architects suggested working with the neighbors in a “community charrette” setting to obtain as much support as possible. At the first meeting, neighbors and various City departments requested preservation of the original residence. Based on that request, we suggested creating five units within the original structure and eight new, contemporary units closer to the water.
In addition, a common deck and public walkway were designed. The design of each spacious, contemporary-style unit includes 2 bedrooms, 2½ bathrooms, an open-plan living/dining/kitchen area, and a two-car garage. In each unit, a small “wet bar” room opens onto a unique rooftop deck that is shielded for privacy, and provides water views. The design of the end unit is slightly larger, featuring a lower level gym and a sun room off of the dining area. As a result of our community meetings, the project received 100% support from the Zoning Board as well as the neighbors.
