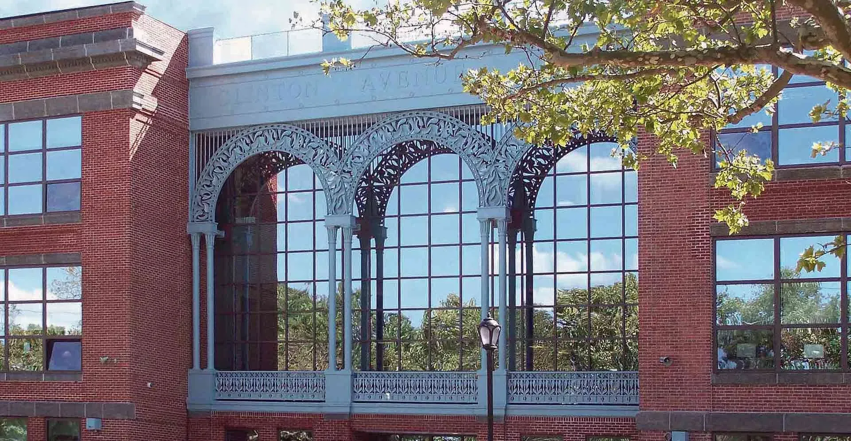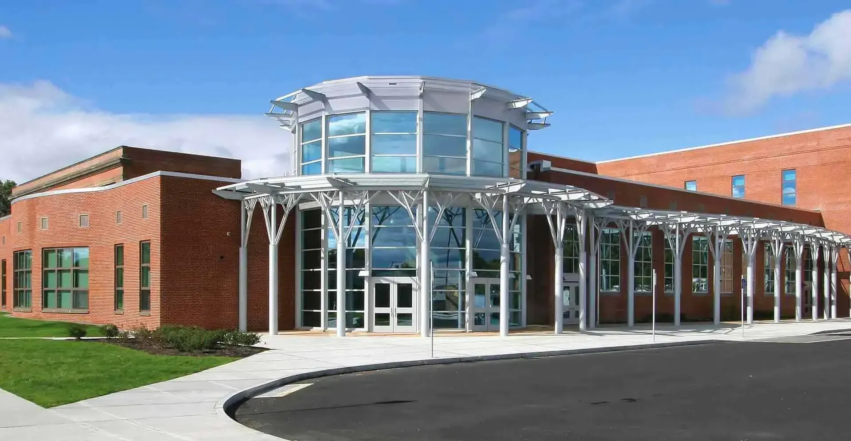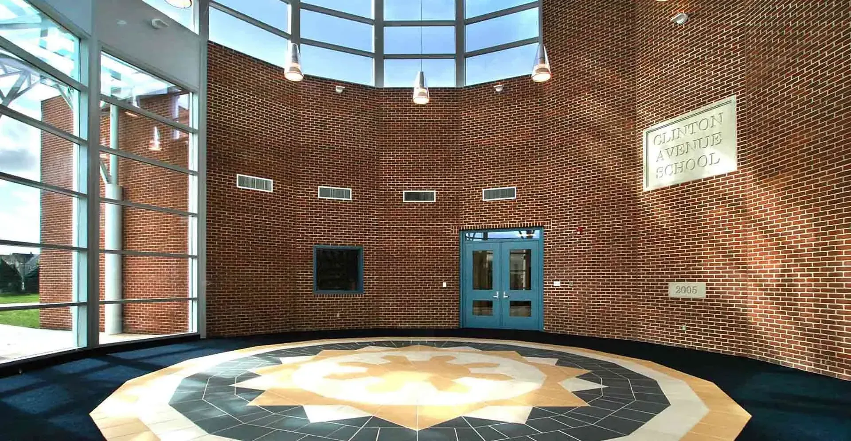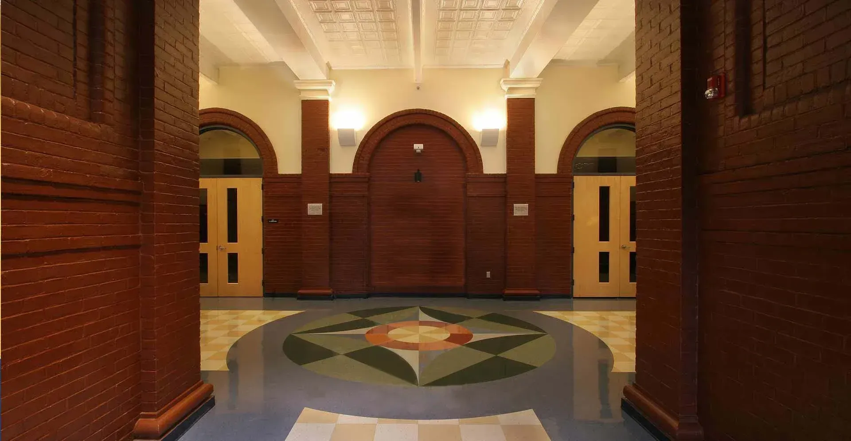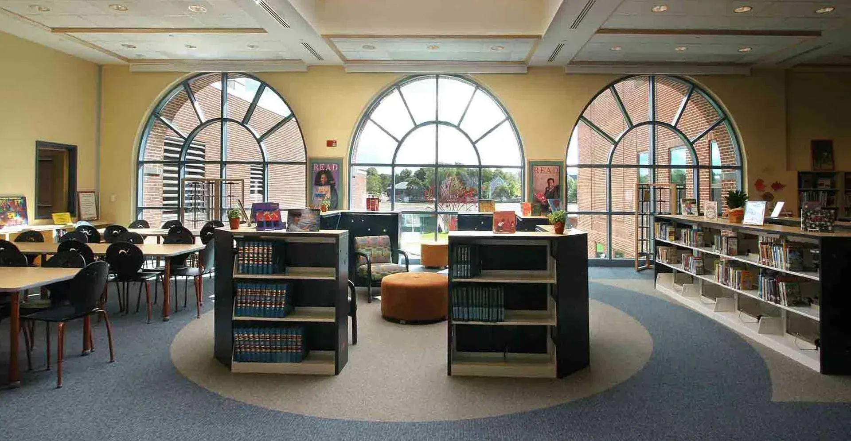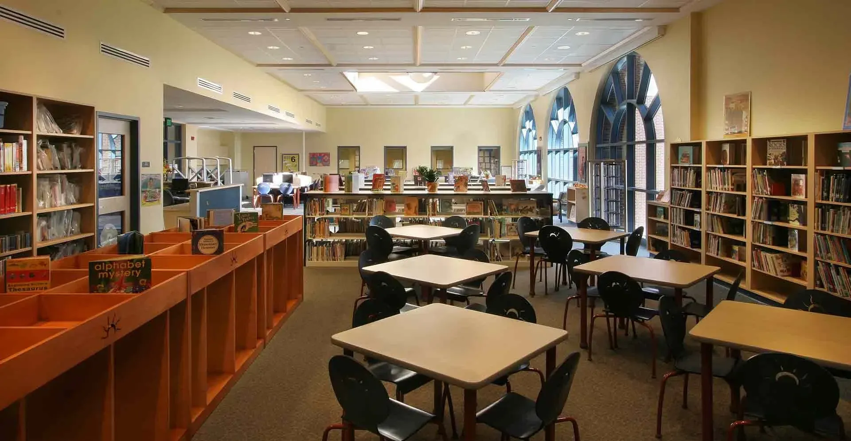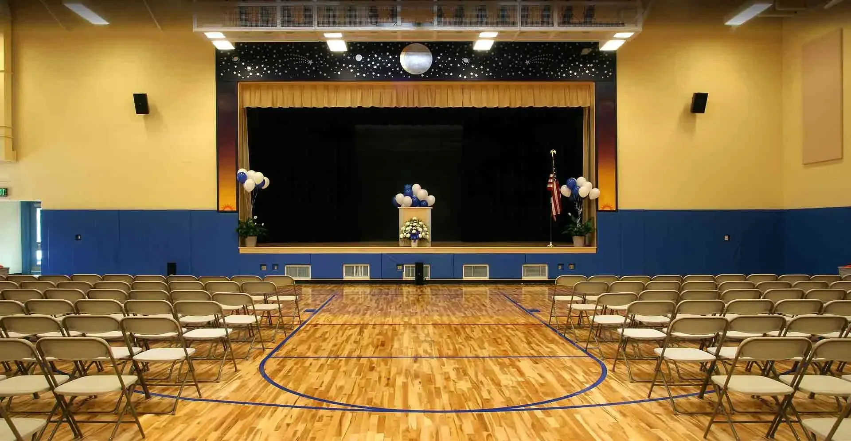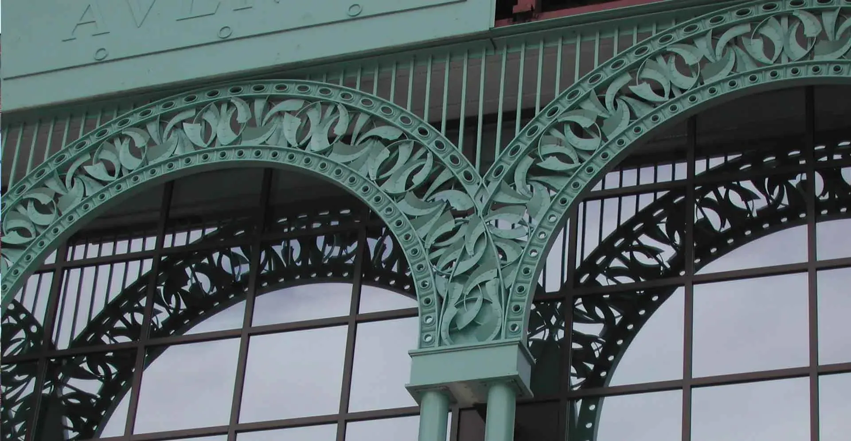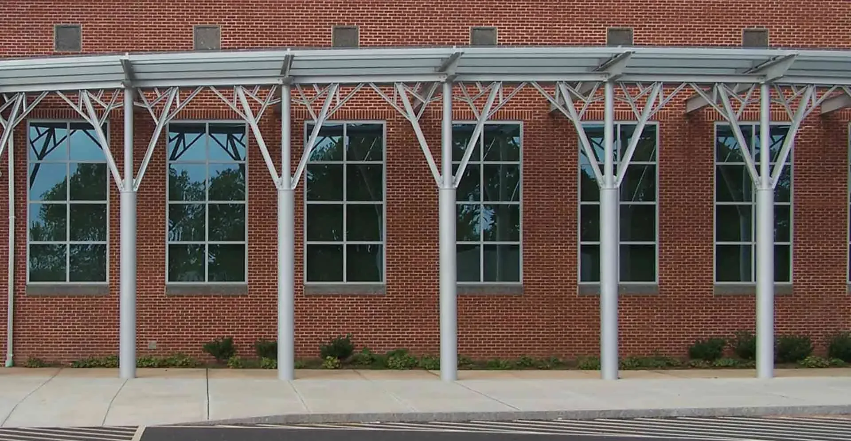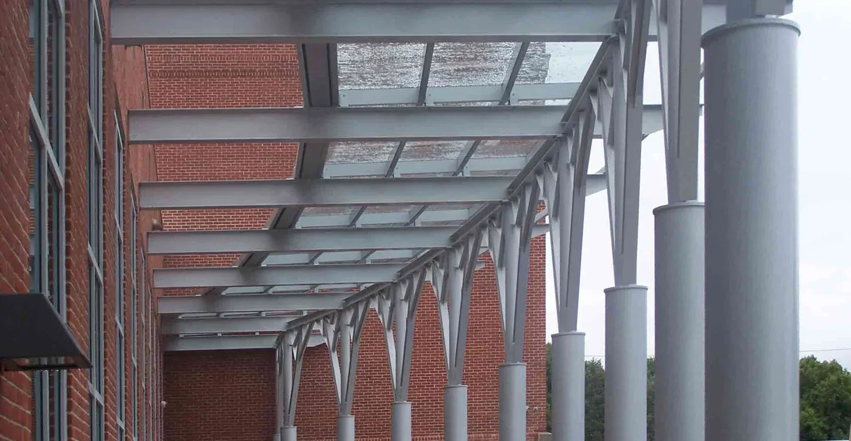This renovate-as-new project included a 52,000-sf addition along with the alteration of the original 49,000-sf building constructed in 1911 in the Beaux Arts style. Located in the Fair Haven community of New Haven, Connecticut, the former K-5 public elementary school now includes a PreK-8 dual-language curriculum and accommodates a diverse student population of approximately 580 children.
With a total size of 101,000 sf, the new structure consists of 24 classrooms, science and computer labs, gymnasium, cafeteria, music and art rooms, and a media center. Each class is equipped with a white board, LCD projector, and student computers.
Kenneth Boroson Architects’ new design includes ample on-site parking for staff and visitors as well as open space for outdoor classroom activities. A secondary community entrance allows neighborhood access to various public spaces after school hours, without compromising school security.
This addition/renovation project was completed on a fast-tracked schedule at a construction cost of $31.2 million.
