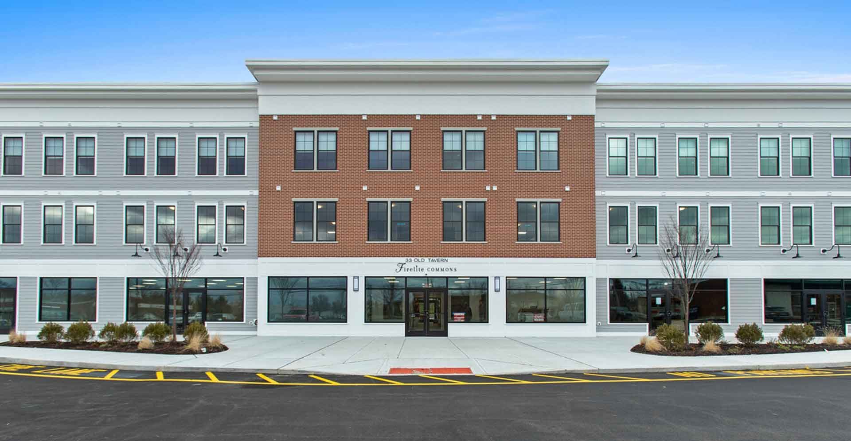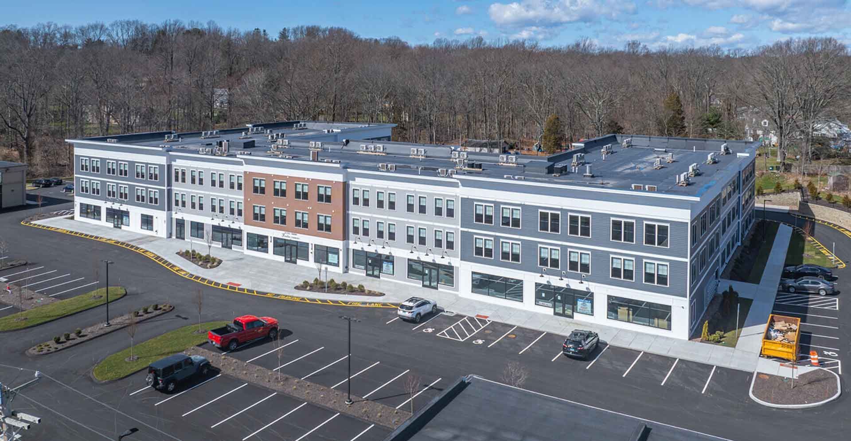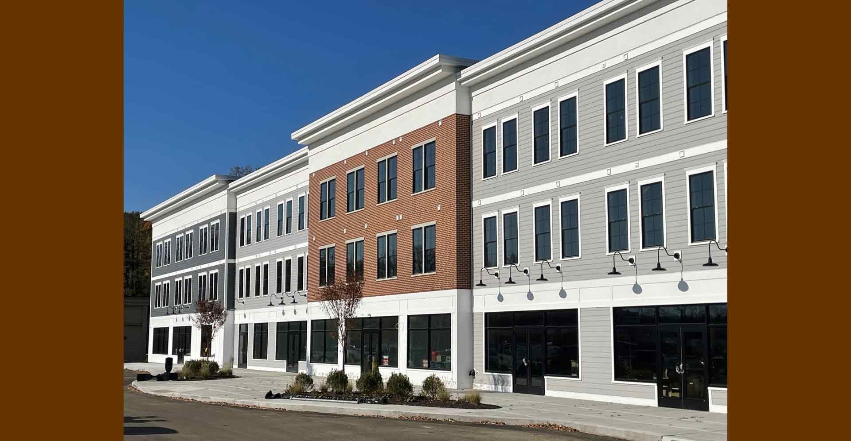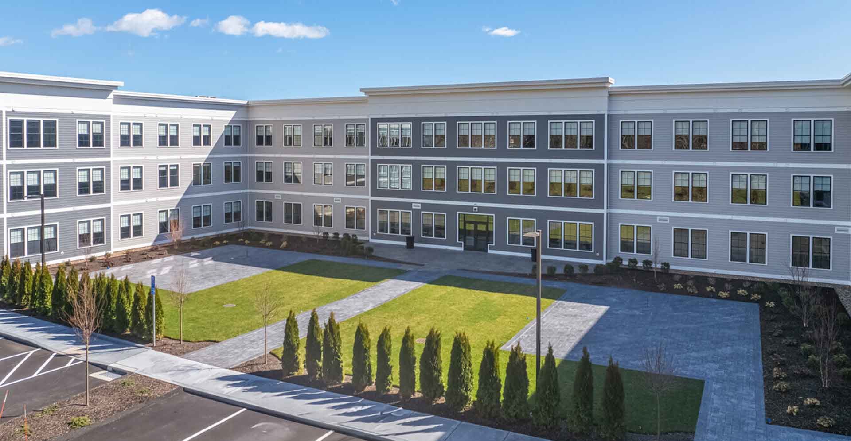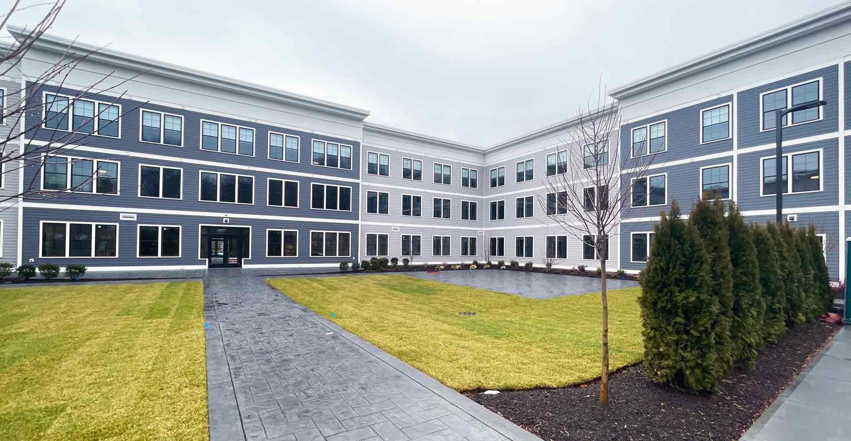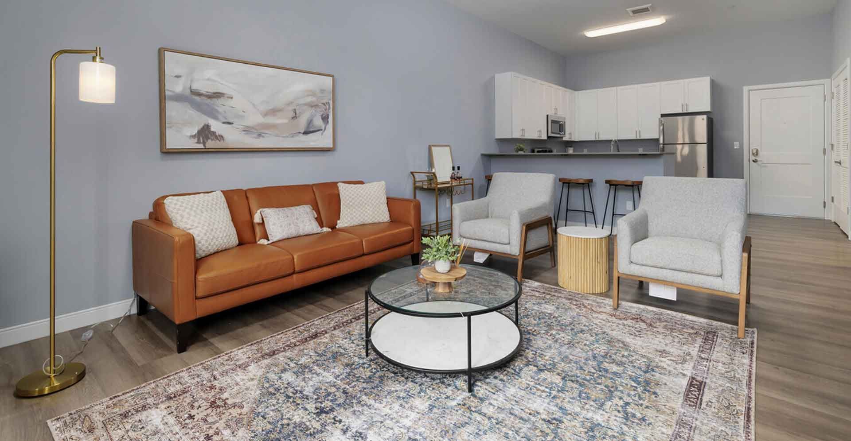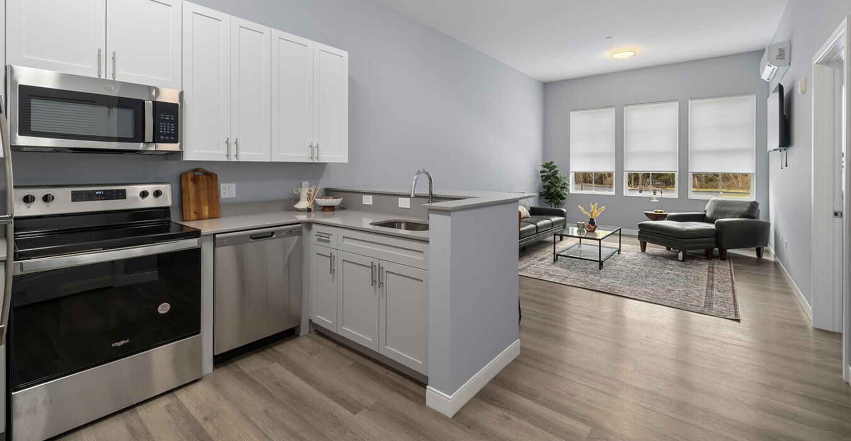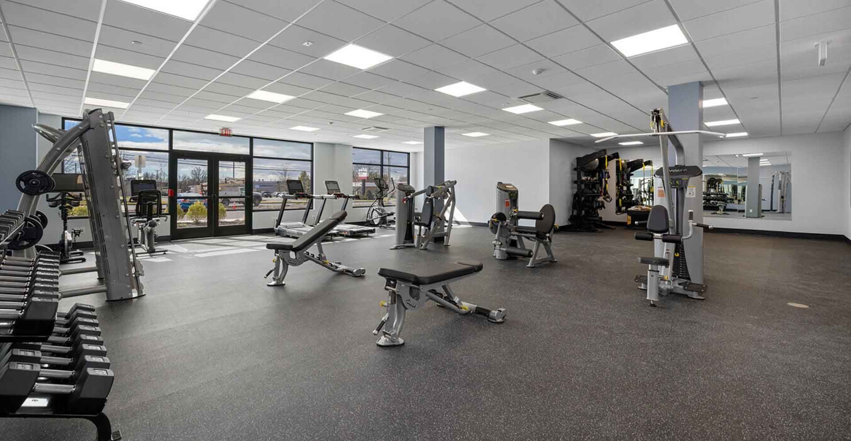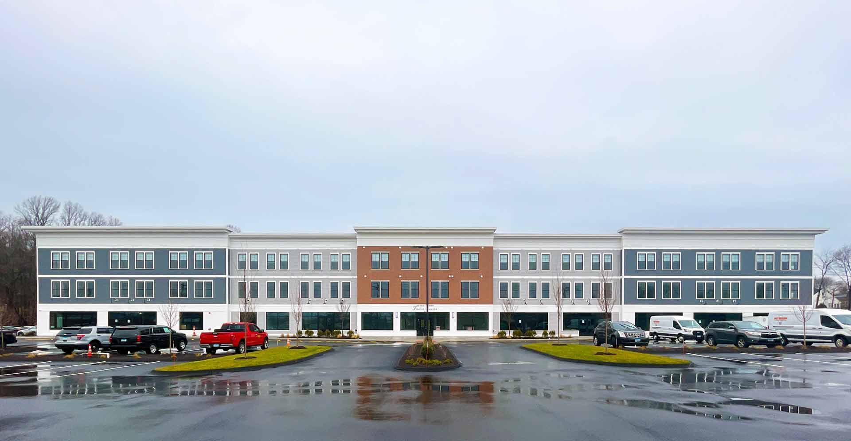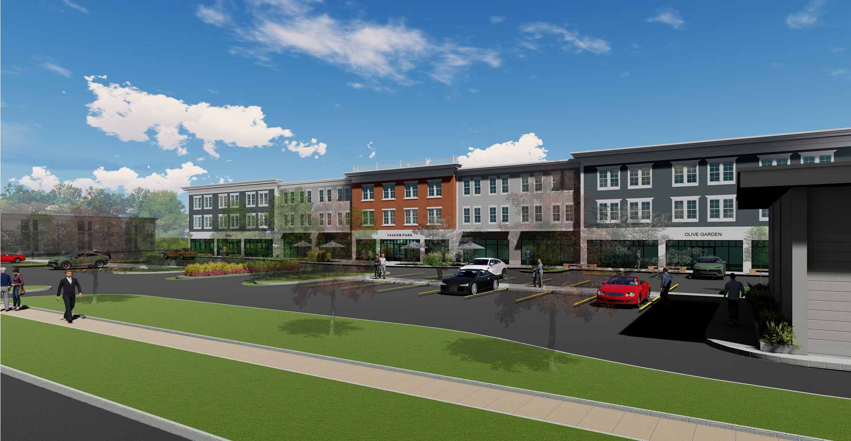Firelite Plaza in Orange, Connecticut was once a thriving shopping center, popular during the mid/late 20th century. More recently, the nearly-vacant property had fallen into disrepair and was sold.
Kenneth Boroson Architects was contracted by the new owners to determine the feasibility of converting part of the property to mixed-use residential/retail. Our study determined the 6.6-acre site would accommodate a low-rise apartment building with ground-floor retail/office/commercial space.
The storefronts benefit from the parcel’s location near the busy intersection of Boston Post Road (Route 1) and Racebrook Road, while the apartments are set back on the property, abutting existing residences.
The three-story apartment building includes a total of 72 dwellings in a mix of one- and two-bedroom units. Residential amenities include a furnished courtyard with fire pit.
Additional landscaping includes more than 60 trees and 400 shrubs. Ample parking – more than 226 spaces – is available for residents and plaza customers.
An existing bank located on the same site will be renovated in a subsequent phase.
