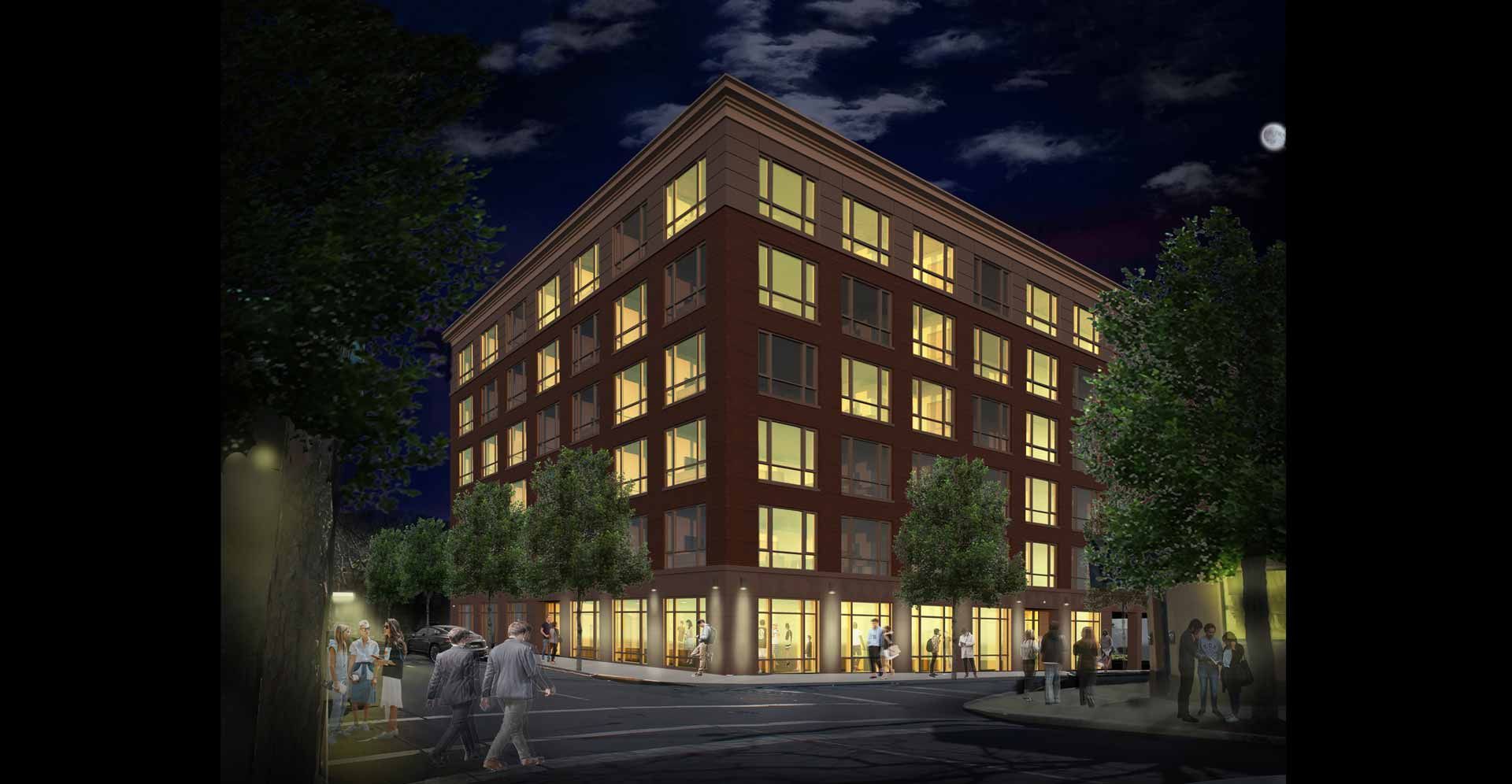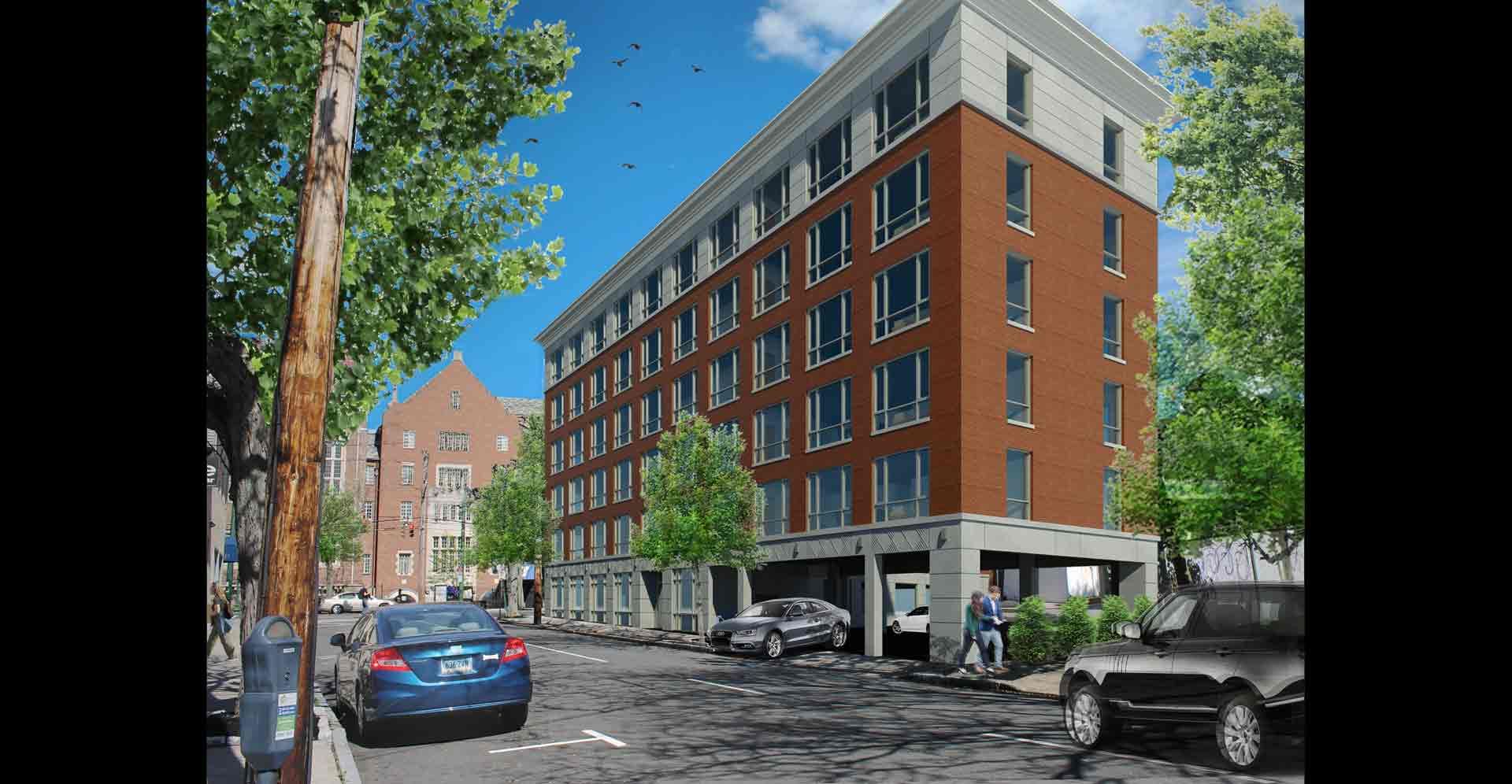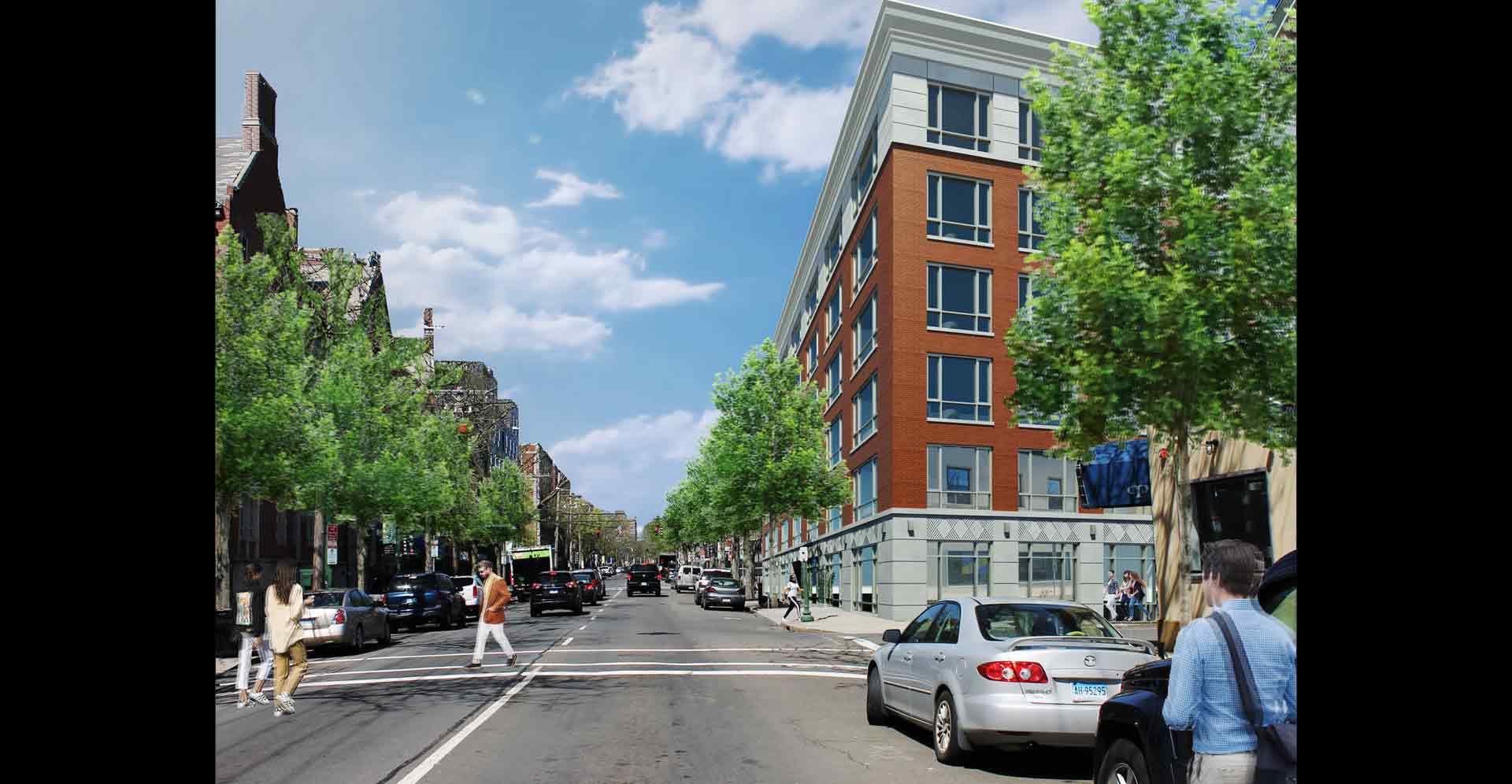Kenneth Boroson Architects was contracted by a local small business owner to determine the feasibility of creating a mixed-use structure on the site where a gas station/convenience store currently stands.
The 1/3 acre property at the intersection of Howe and Crown Streets is well-suited to residential living – it is within close proximity of many employers, shops, restaurants, schools, and a variety of other businesses. It is also convenient to public transportation, and is three city blocks from the Saint Raphael campus of Yale-New Haven Hospital, which is currently undergoing major renovation and expansion.
Because the 49 Howe Street parcel is located in the heart of downtown New Haven, its design must adhere to stringent zoning and parking requirements. In addition, the site will require complete demolition and abatement of underground petroleum tanks and other hazardous materials.
Input was sought from resident groups and other stakeholders within the Chapel West and Dwight communities, and our firm developed several design options which were presented to various committees and boards. City Plan approval was granted for a six-story structure to include 44 apartments over 800 sf of street level retail.
The dwellings will be a mix of micro-apartments, 1- bedroom, and 2-bedroom units. Lower level parking will be available for motor vehicles, and bike racks will be provided. Residents will have access to a roof deck as well as interior amenities such as a fitness gym.
The 49 Howe development is a prime example of Workforce Housing, defined as housing that can be reasonably afforded by a moderate-income, critical workforce, and is located in acceptable proximity to workforce centers.


