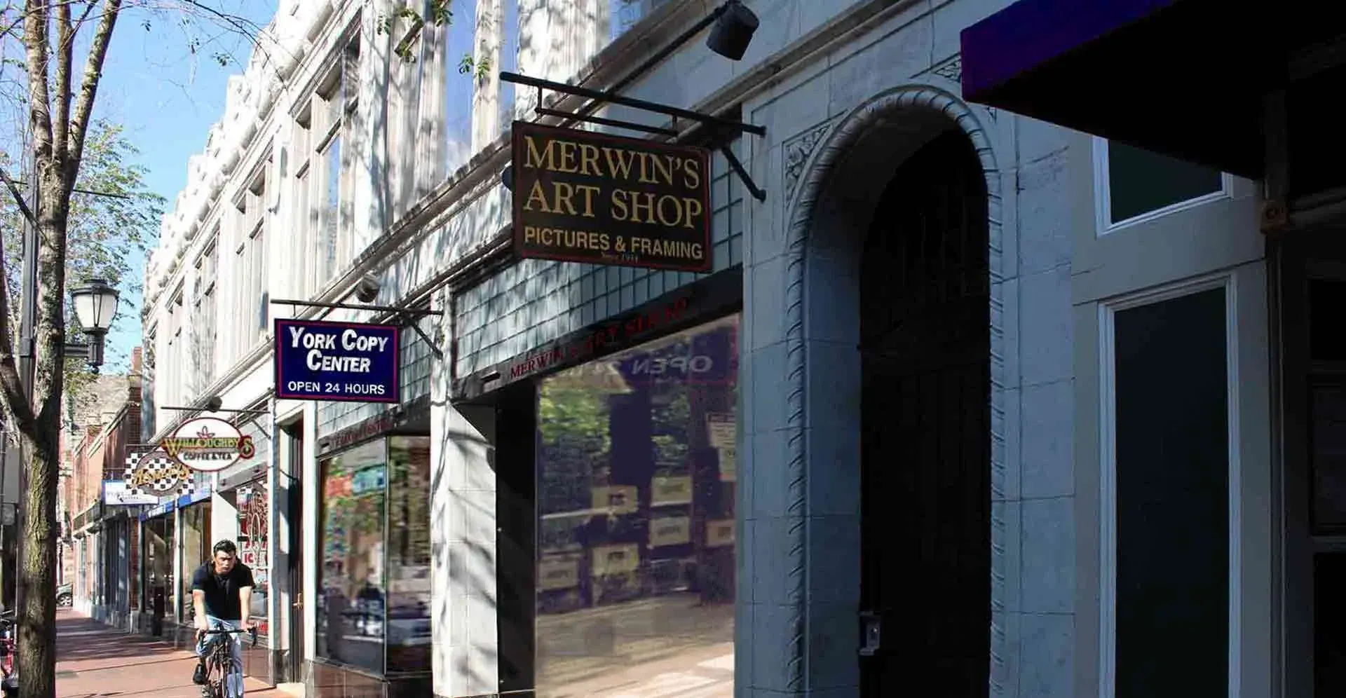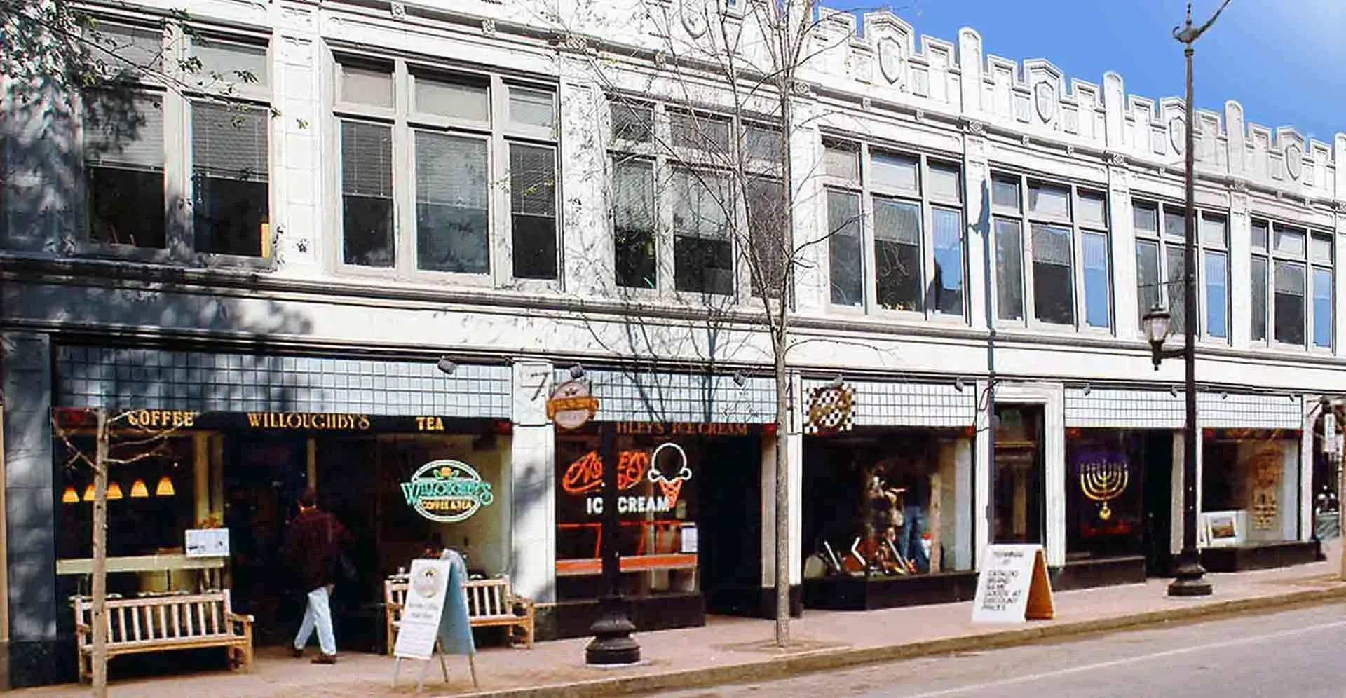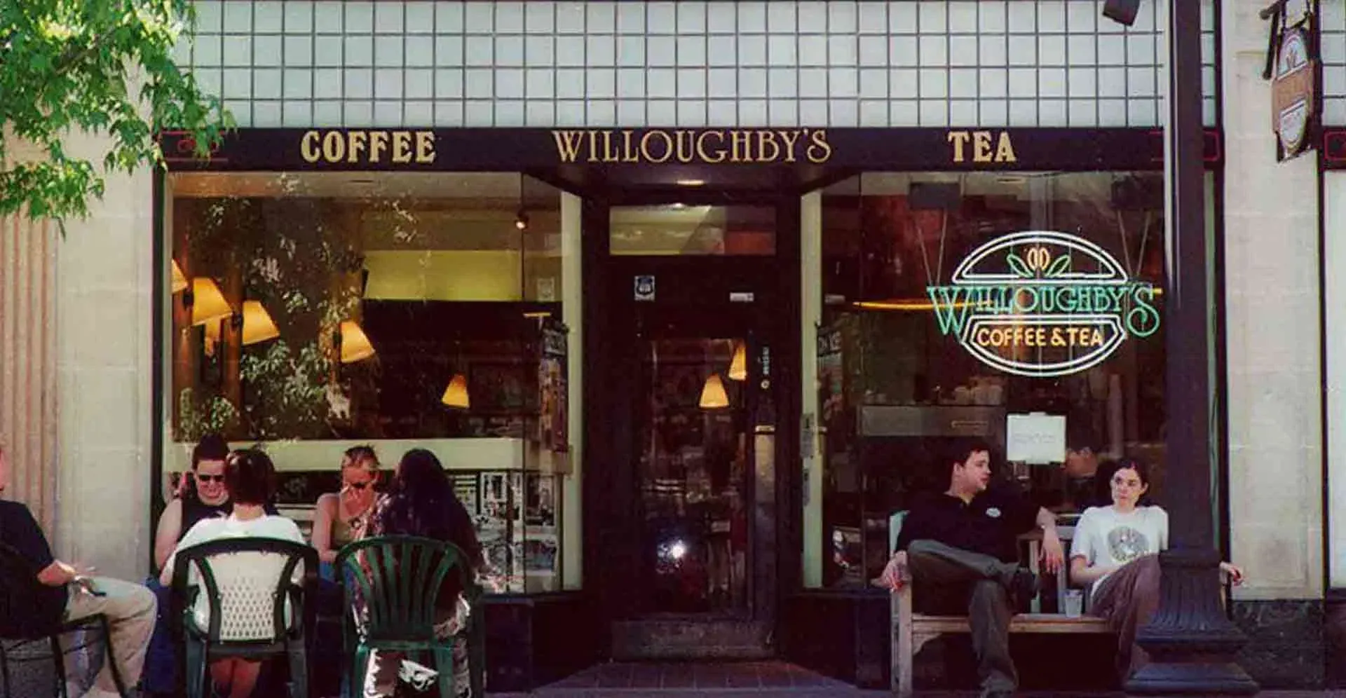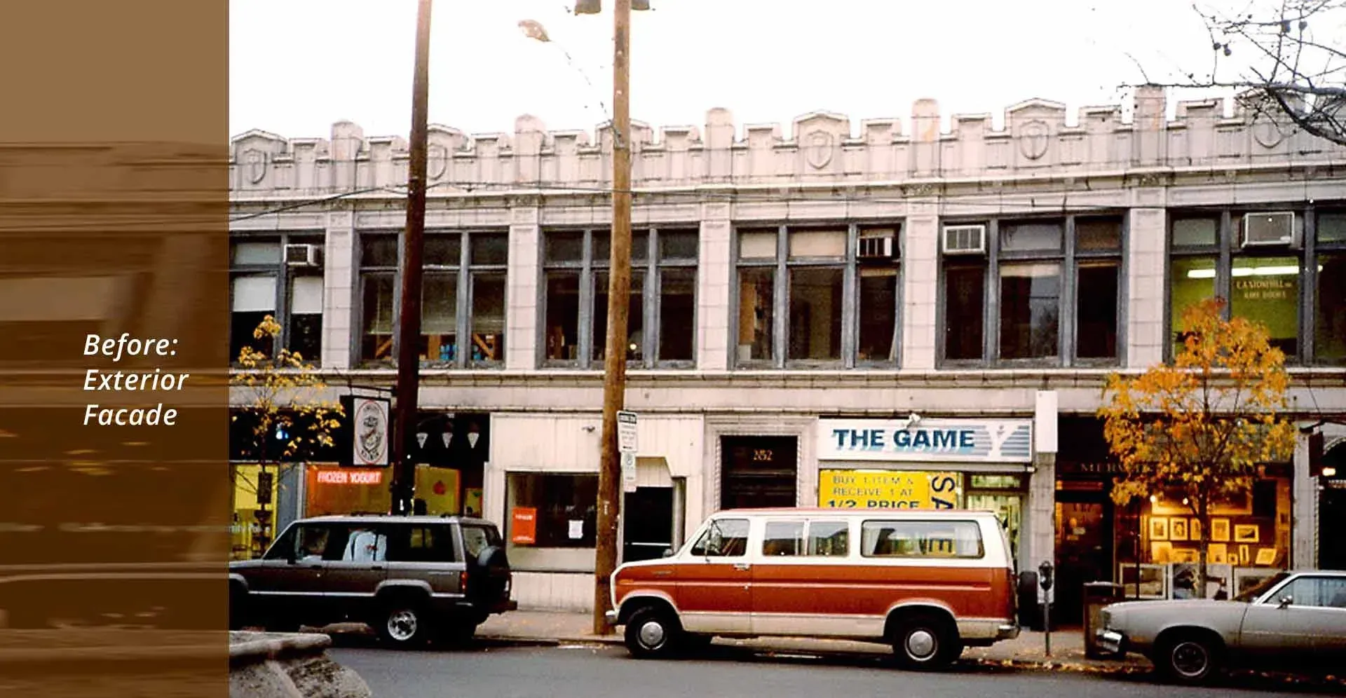An award-winning restoration to a 1920s art deco commercial building creates new storefronts and increases business at 276-286 York Street
276-286 York Street in New Haven, Connecticut represents an important part of the Broadway/York Street redevelopment. Kenneth Boroson Architects’ design responded to several issues, including restoration of storefronts which had changed considerably from their original design, and repair of severely-cracked terra cotta columns resulting from a fire in the 1940s.
Materials include Andes dark green marble, Nero Assoluto black granite, custom metal trim, obscure glass with zinc cames, recessed quarry-tile entrances, metal storefront doors and windows, and wood pivot windows for the second-floor offices.
In addition, modest interior renovations were completed on 2,170 sf of retail space.
Type:
Exterior and Interior Restoration
Program:
New storefronts, signage, lighting, façade and interior renovations
Area:
2,400-sf façade + 2,170-sf interior
Construction Cost:
$400,000
Project Status:
Completed in 1994



