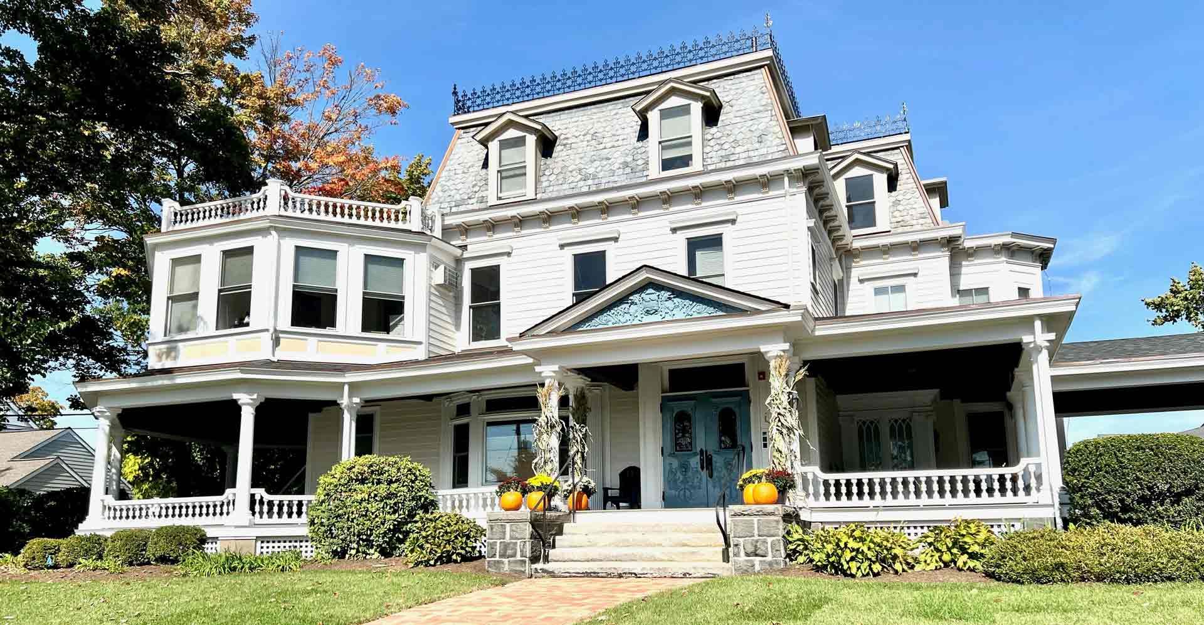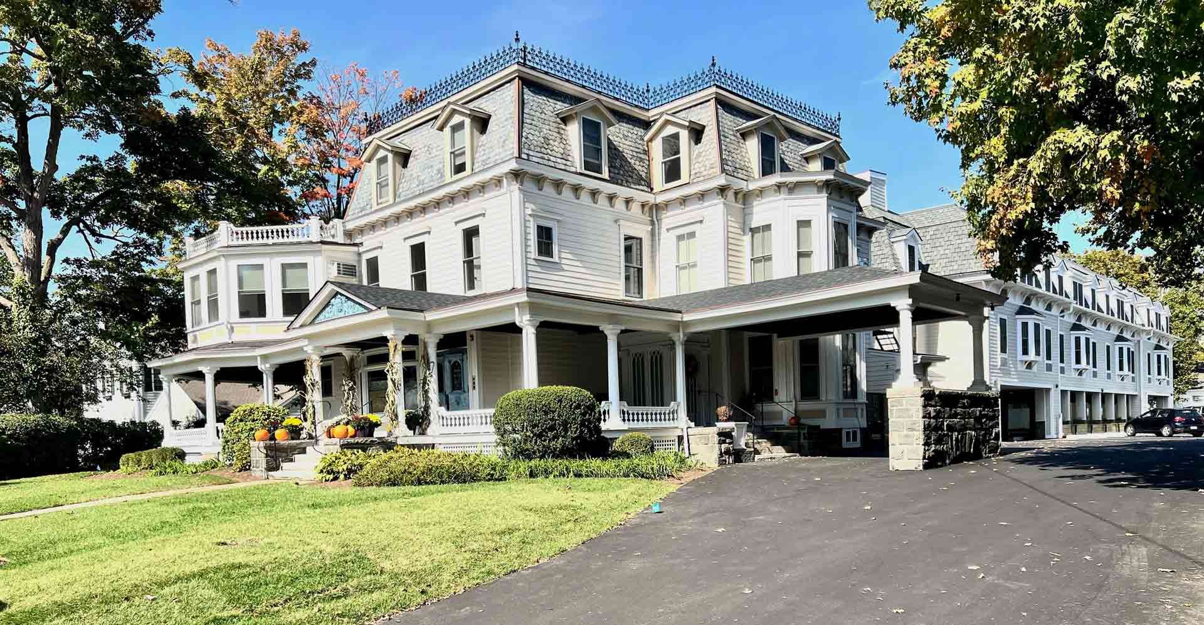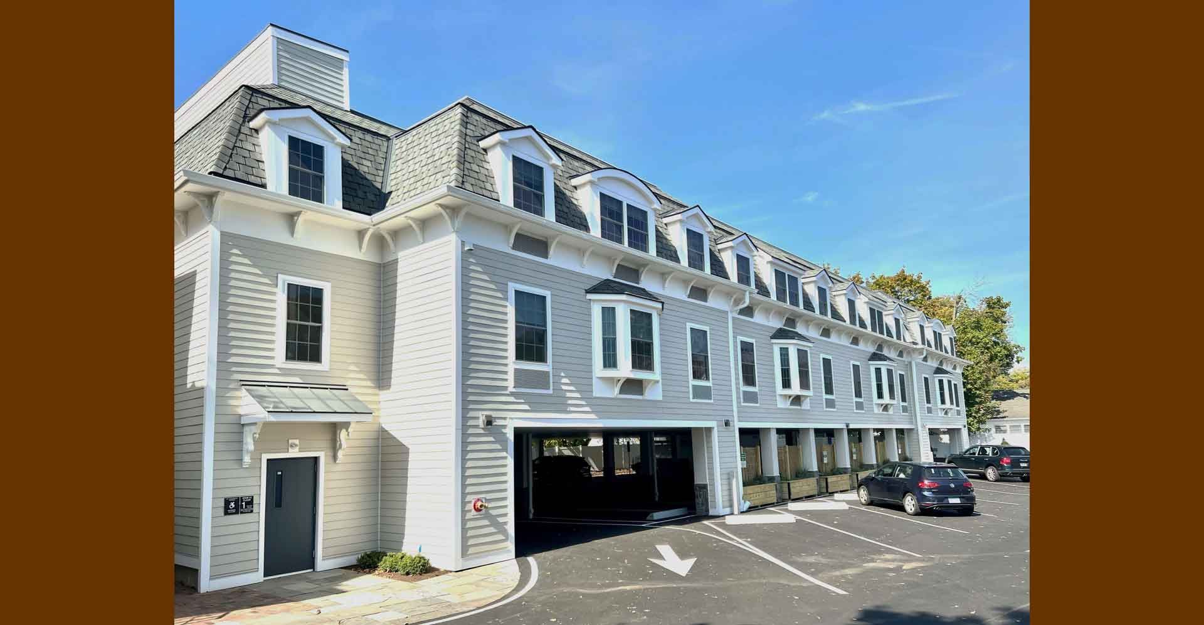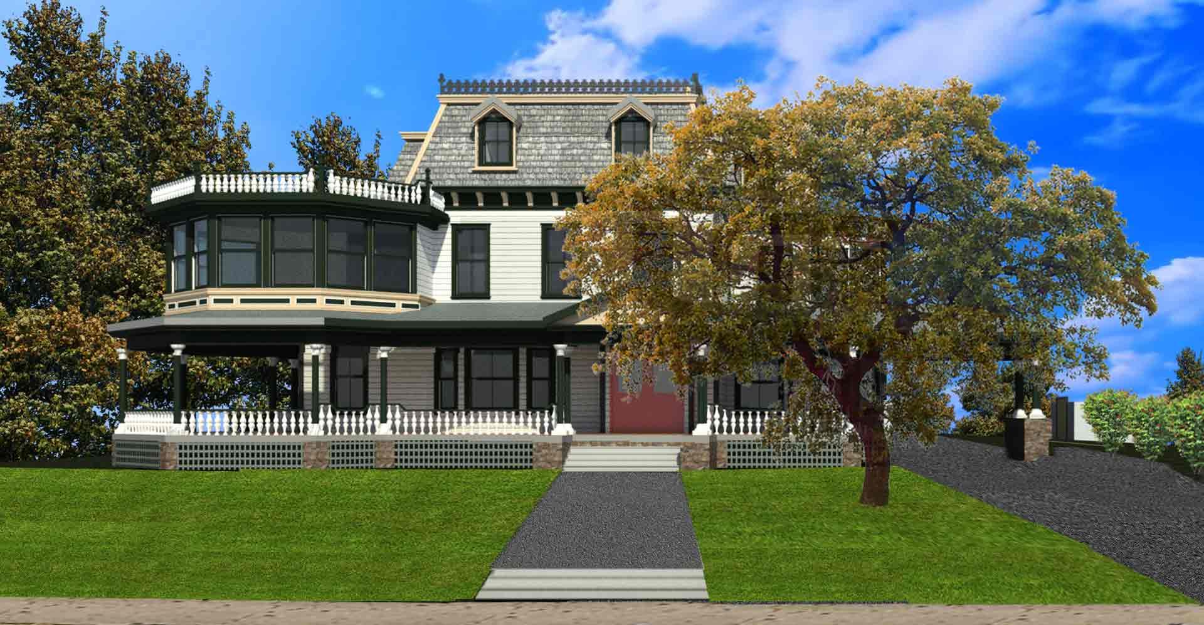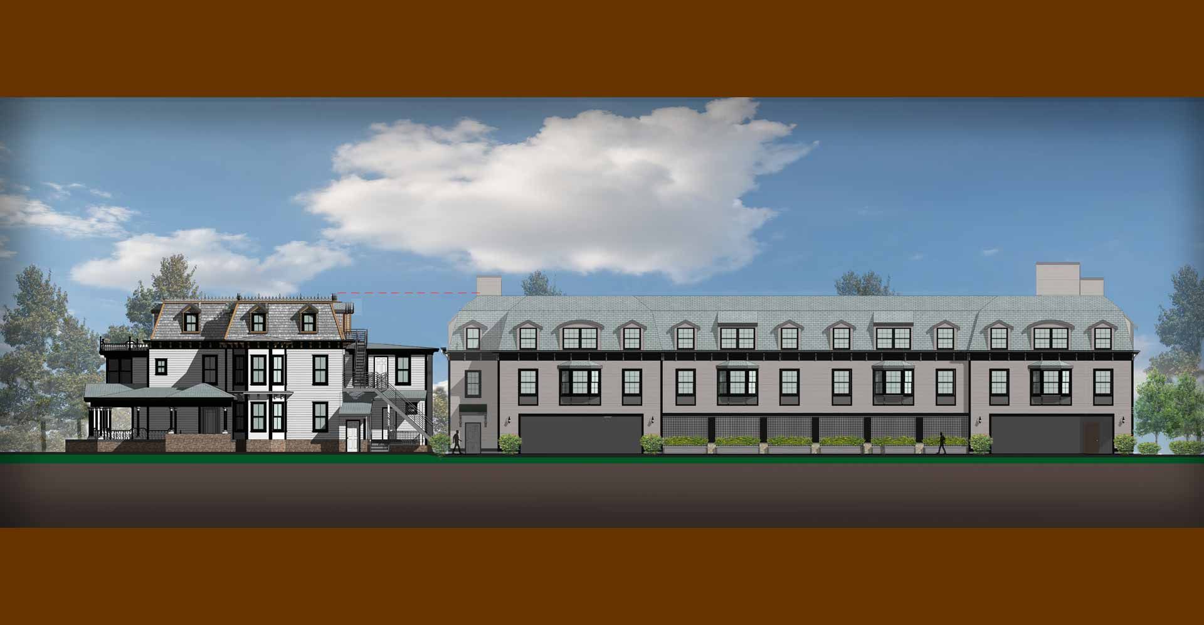Kenneth Boroson Architects was retained by the owner of the historic Morgan-Lockwood House in Norwalk to consult on the restoration of the Manor House and the design of a new residential building at the rear of the site. The property is within the Norwalk Green Historic District.
The Manor House, constructed in the 1870s, was in need of full restoration due to deferred maintenance by the previous owner.
Working in collaboration with a local historic consultant, our Team recommended the complete refurbishment of the Manor House, demolition of an obsolete Carriage House, and construction of a new podium-style building at the rear of the site, designed to complement the Manor house.
Members of the Norwalk Historical Commission agreed that the value of the Manor House should not be overlooked, and that its restoration would allow it to serve as the focal point along East Wall Street.
The historic structure was converted to 11 dwelling units. Its restoration included new siding, windows and slate roof, and its front porch was completely renovated. It now serves as a privacy screen for the apartments at the rear of the property.
The new three-story building accommodates 15 rental apartments over covered parking.
Of the 26 total units, three are classified as affordable.
The project received approval from both the Norwalk Planning Commission and the Norwalk Zoning Commission.
