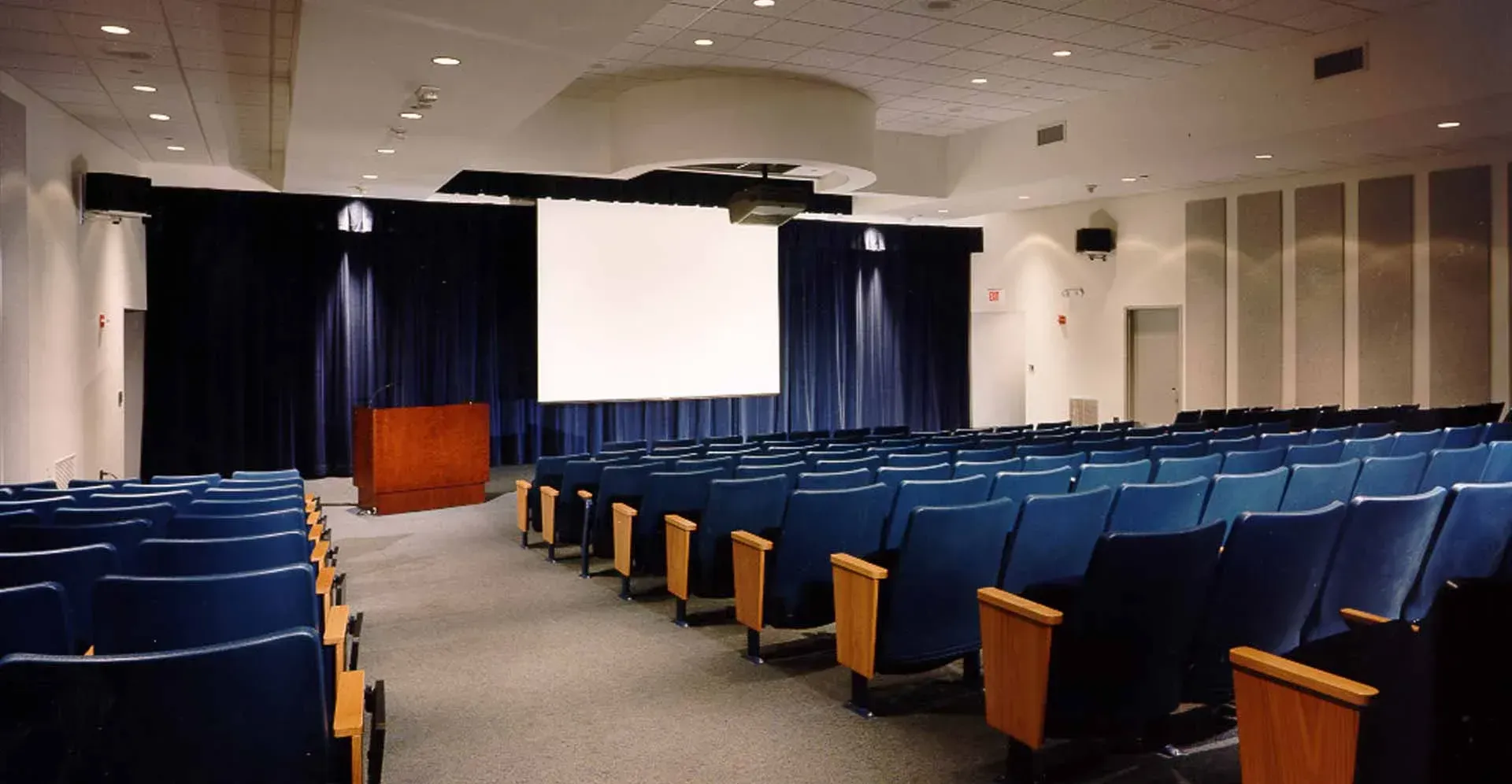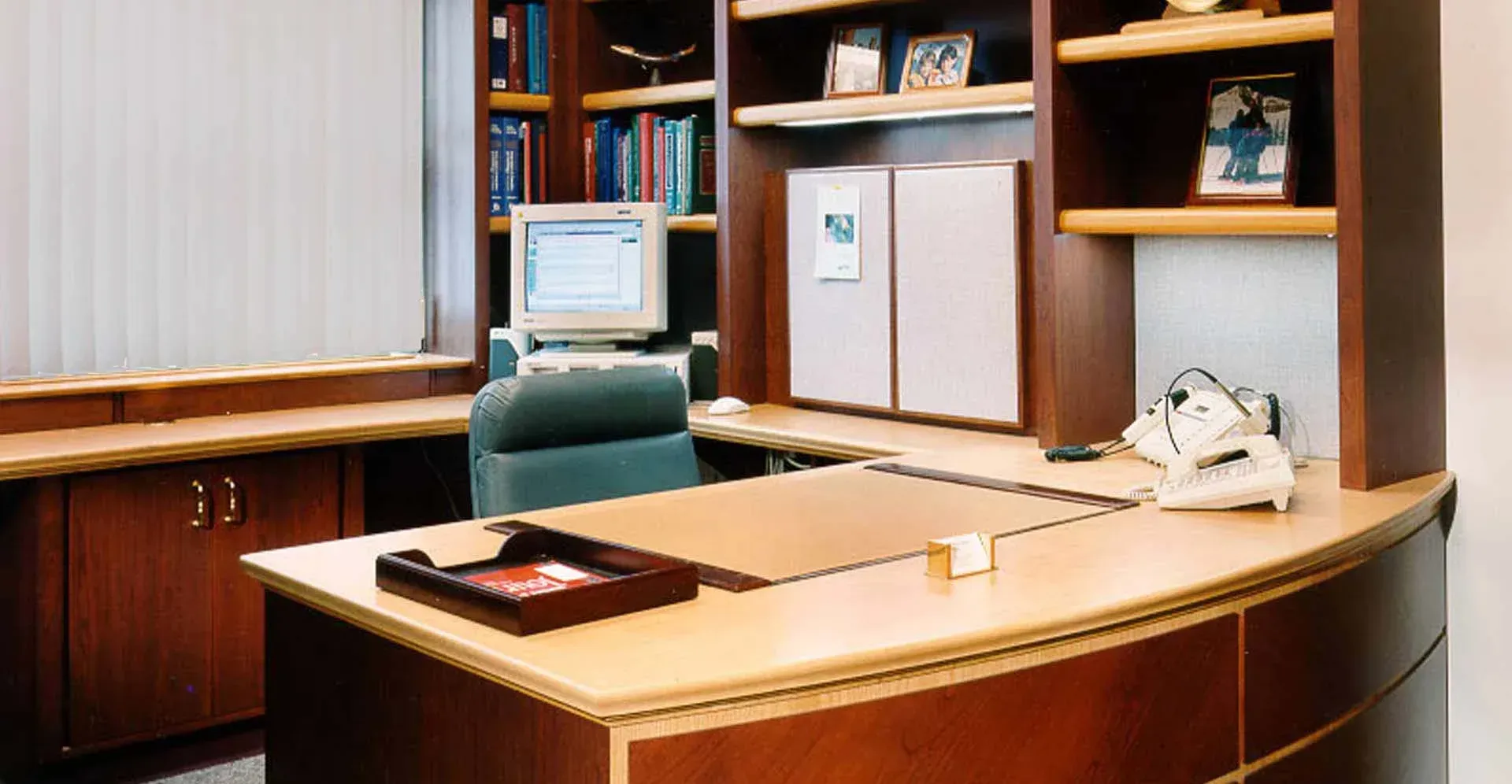New tiered auditorium replaces previous office space to create lecture hall at the Hospital of St. Raphael
A new stepped classroom provides needed lecture hall space.
Features of physician offices in the McGiveny Center include custom case work, a concealed X-ray cabinet, a wrap-around computer works station and floor-to-ceiling bookcases. Warm, cherrywood cabinetry was used to transform the typically harsh, clinical areas into a more comforting environment.
Type:
Interior design
Program:
New tiered classroom and physician’s office
Area:
4,100 sf
Construction Cost:
Withheld upon client request
Project Status:
Completed in 2001

