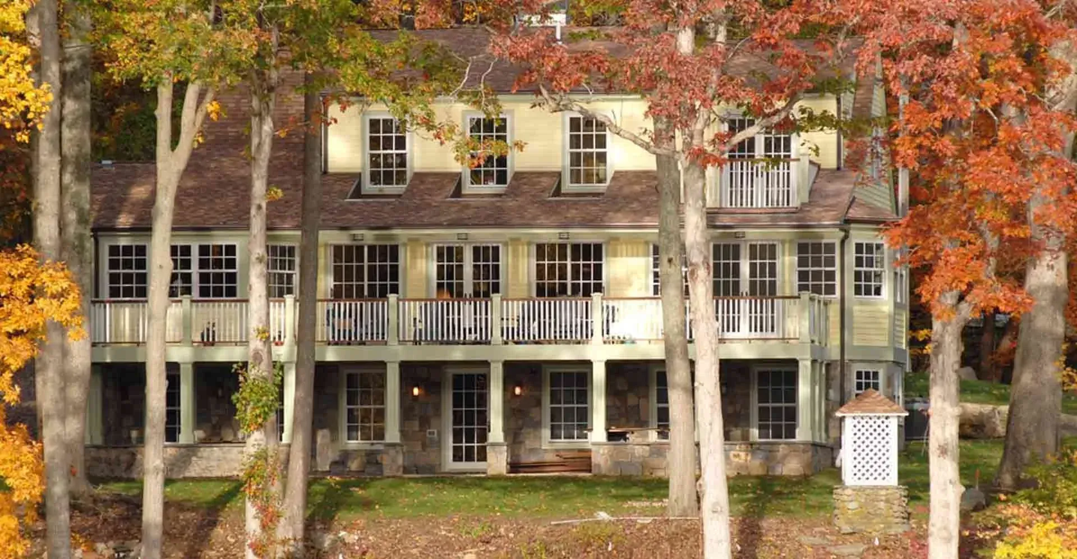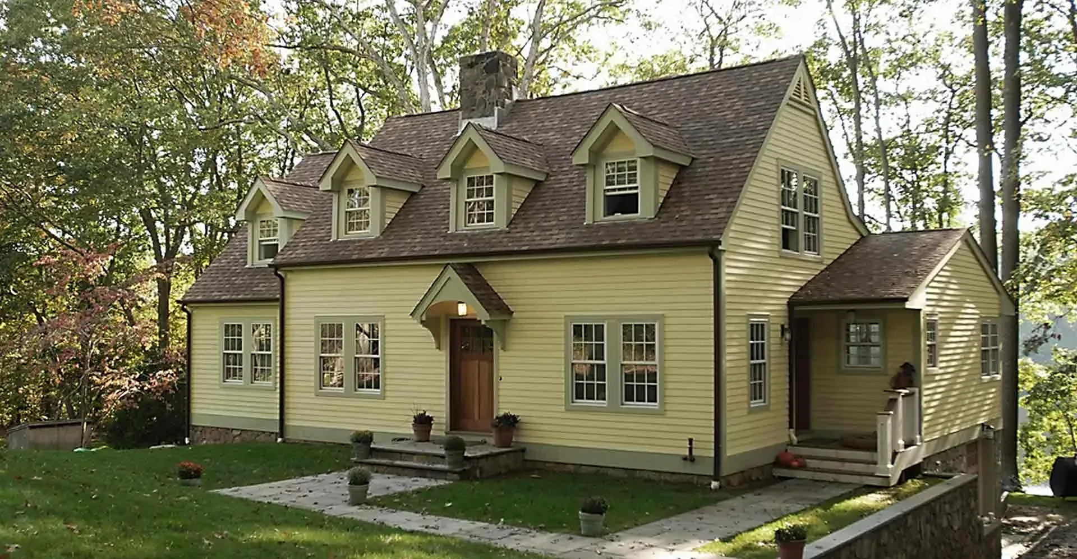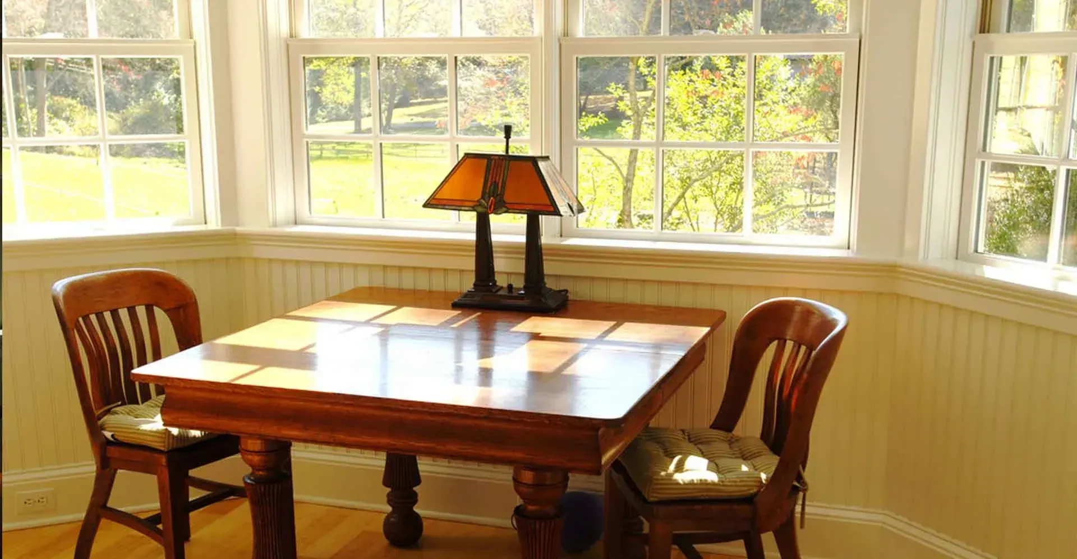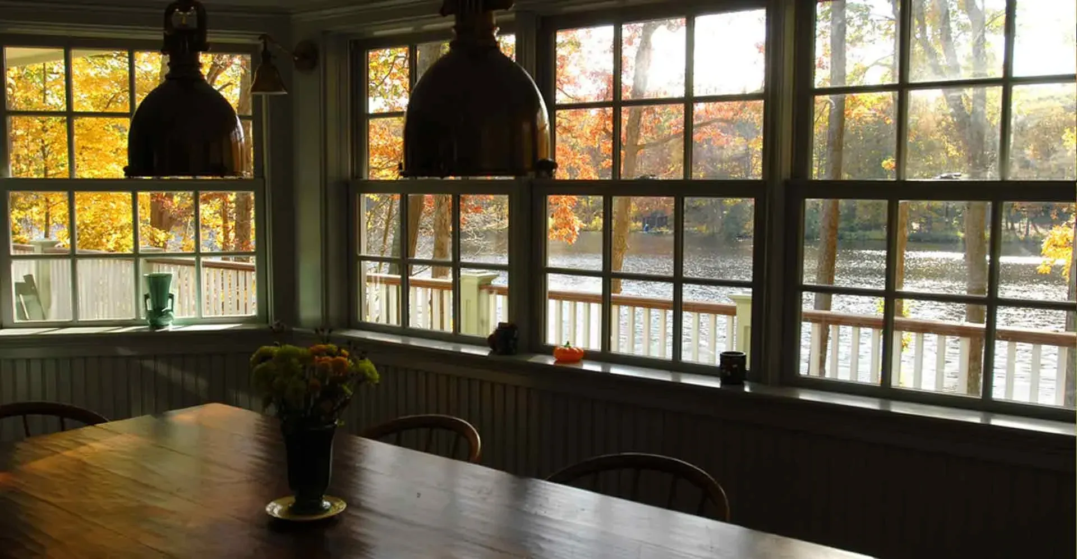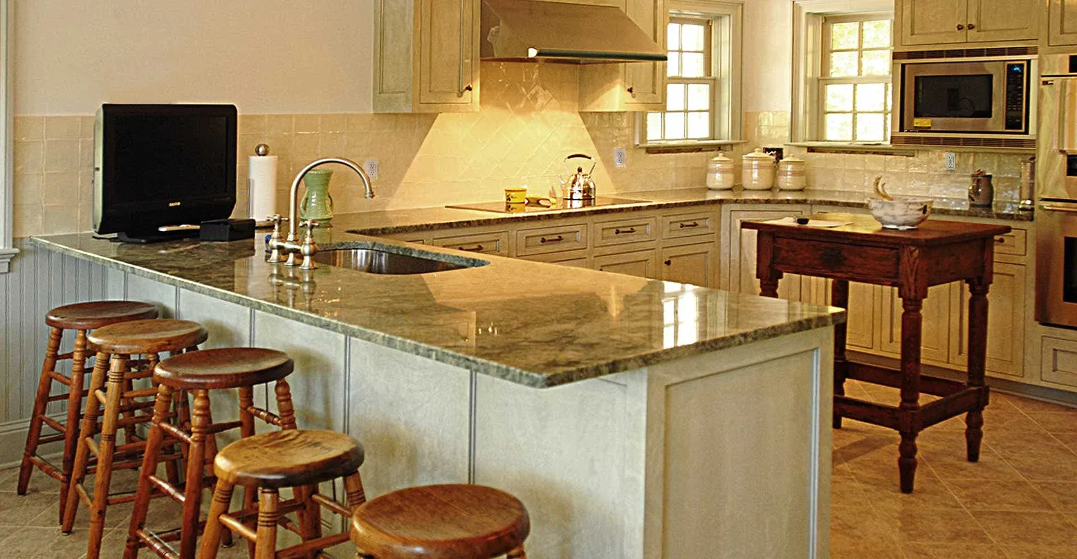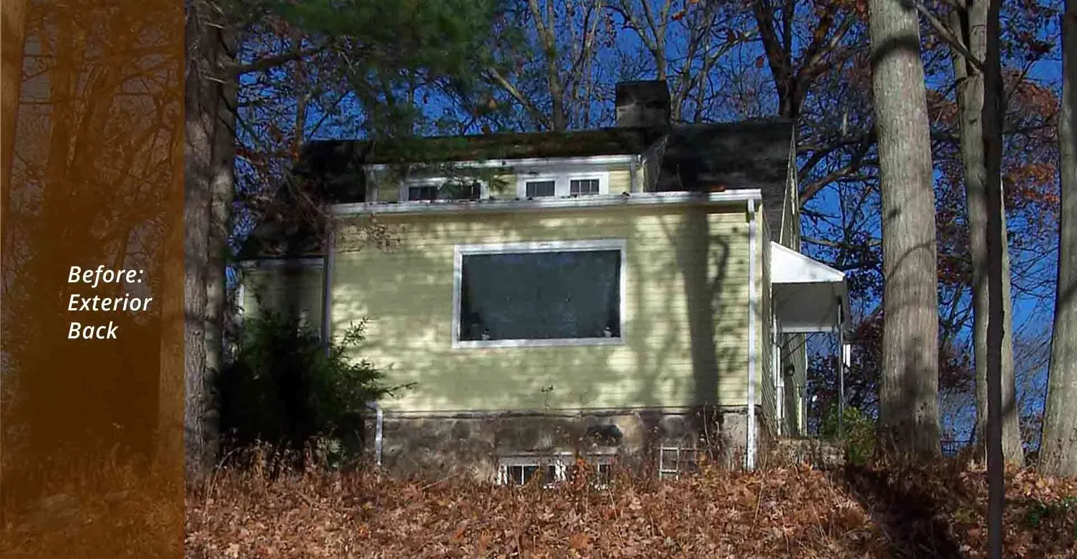Eloquent addition to a classic cape triples house size while maintaining modest appearance in this Madison Residence
The addition and renovation of this early 20th century house created a four-bedroom, 2½ bath home designed to take advantage of its lakeside setting in Madison, Connecticut.
Renovations included relocating the kitchen to provide direct lake views, providing a mudroom area at the rear entry, opening the front entrance hall by relocating a powder room, and centering the main entrance door on the central front dormer. Siding, windows and exterior doors were also replaced. The addition of a second story provided an enclosed sunroom with lake views as well as an exterior deck on the side of the house facing the lake.
Although the home was nearly tripled in size, the new addition honored the modest style of the existing residence.
Type:
New addition and renovation
Program:
4-bedroom, 2½-bathroom home with great room, sun porch, new kitchen and playroom
Area:
3,500 sf
Construction Cost:
Withheld upon client request
Project Status:
Completed in 2009
