New apartments to occupy vacant retail site in downtown New Haven
Type:
New construction
Program:
Seven-story building; 96 market-rate dwellings
Area:
Half-acre parcel
Construction Cost:
Withheld upon request
Project Status:
Under construction
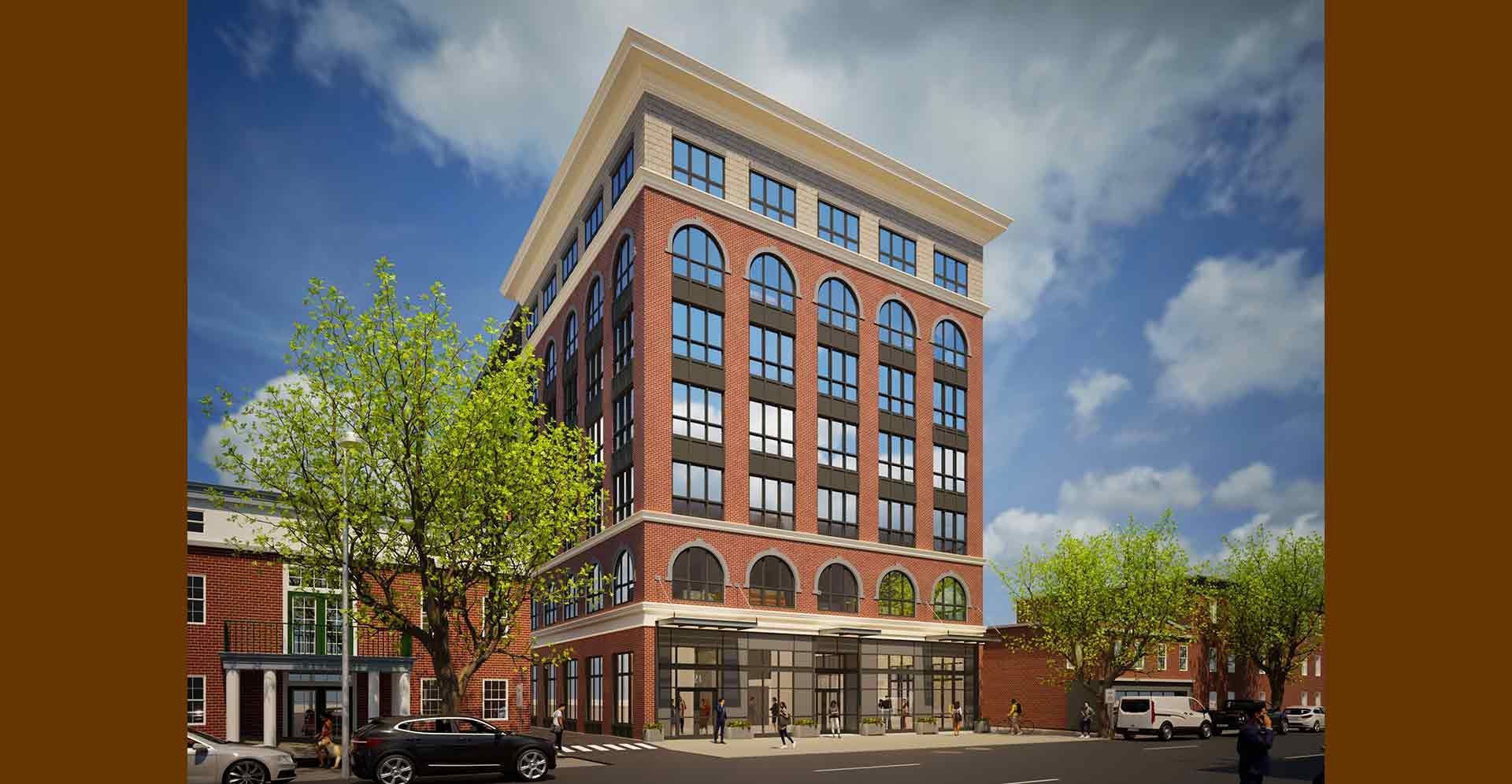
19 Elm Street Mixed-Use Development
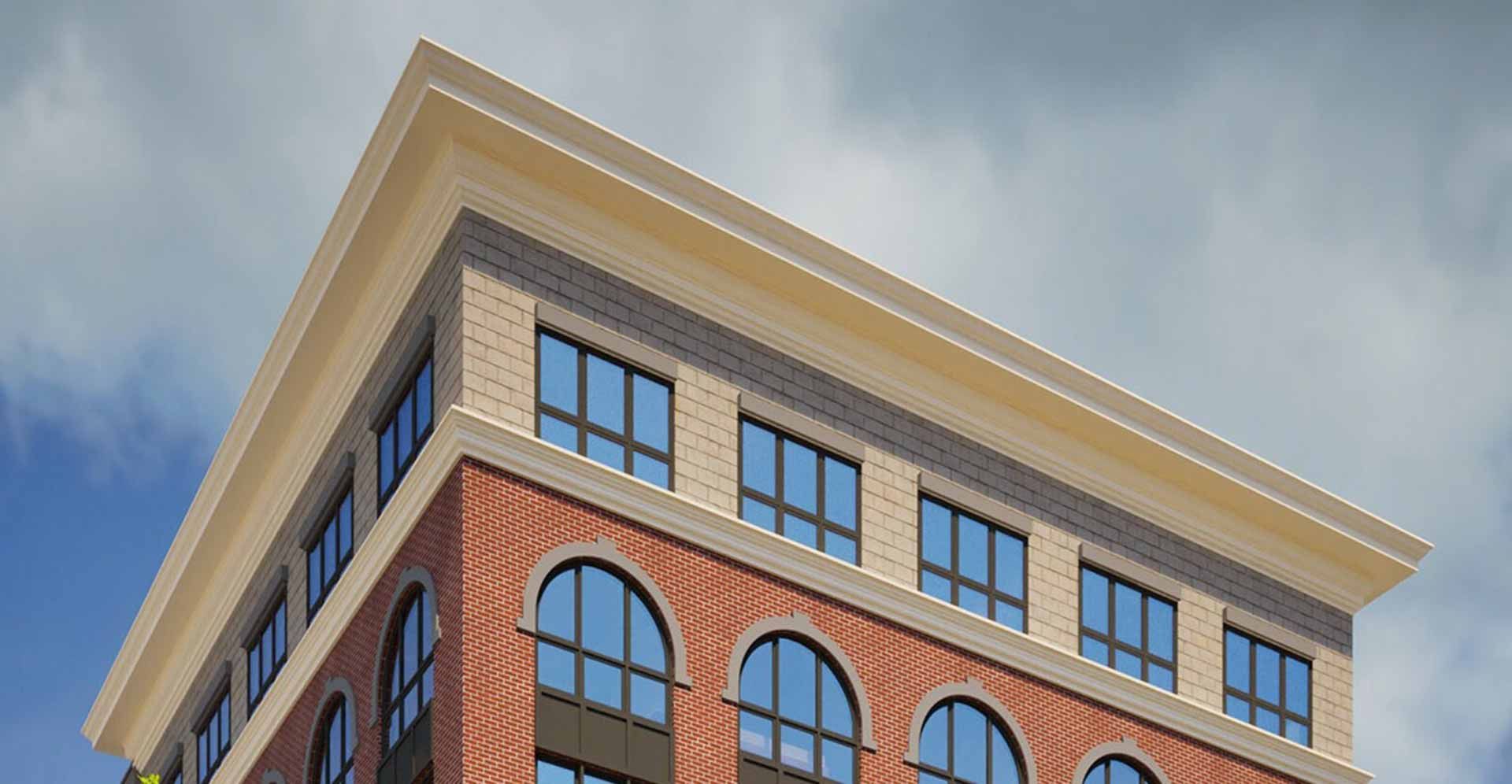
19 Elm Street Mixed-Use Development
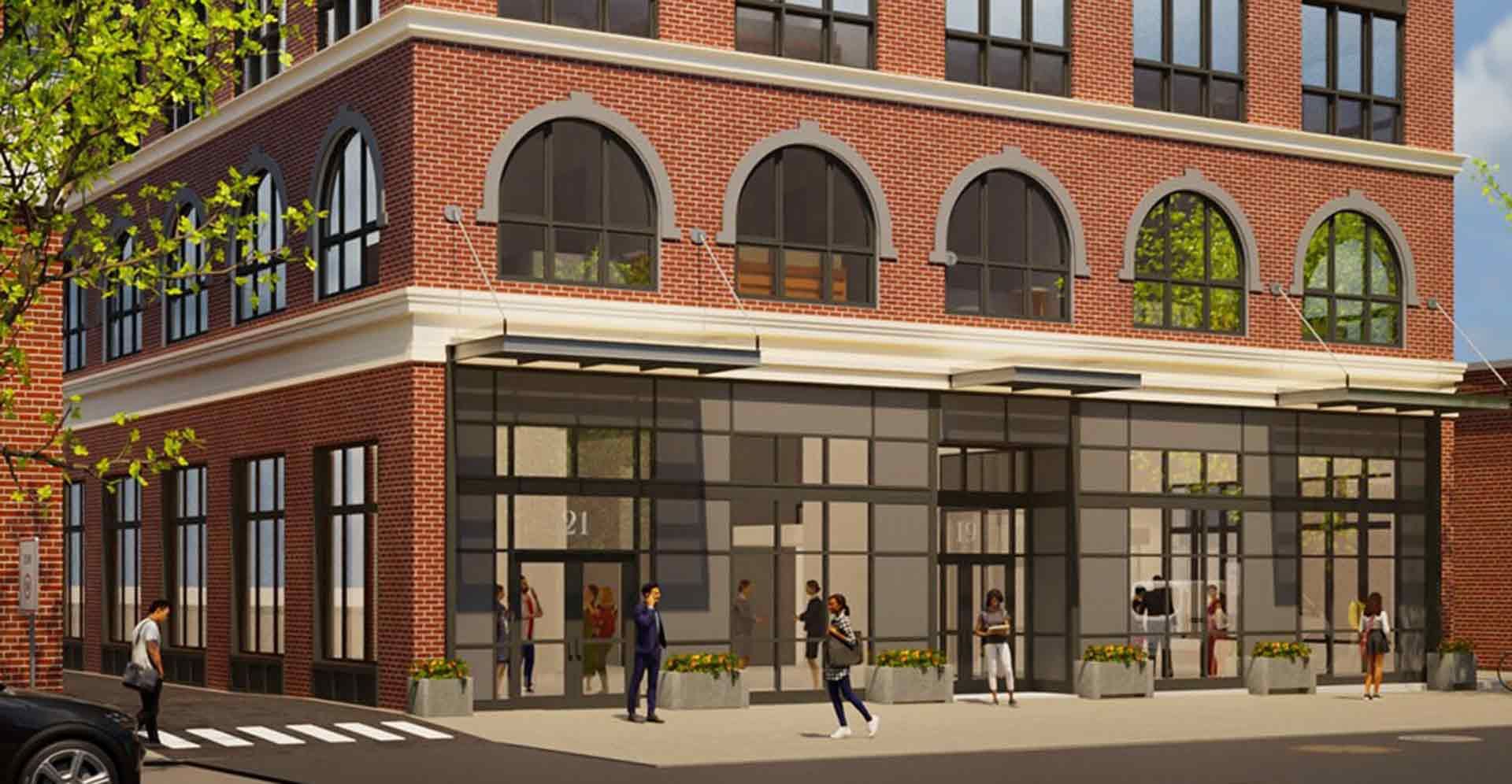
19 Elm Street Mixed-Use Development
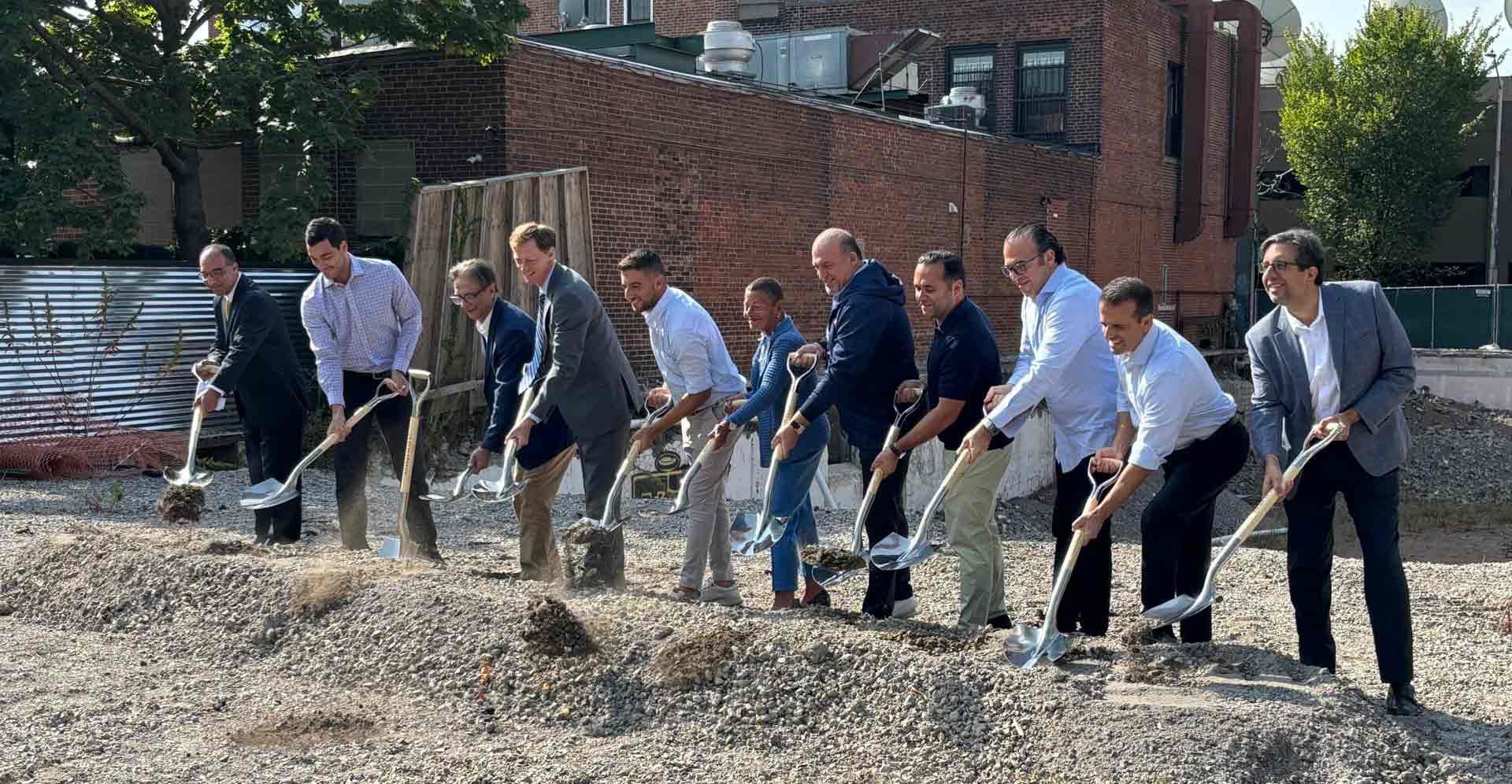
19 Elm Street Mixed-Use Development
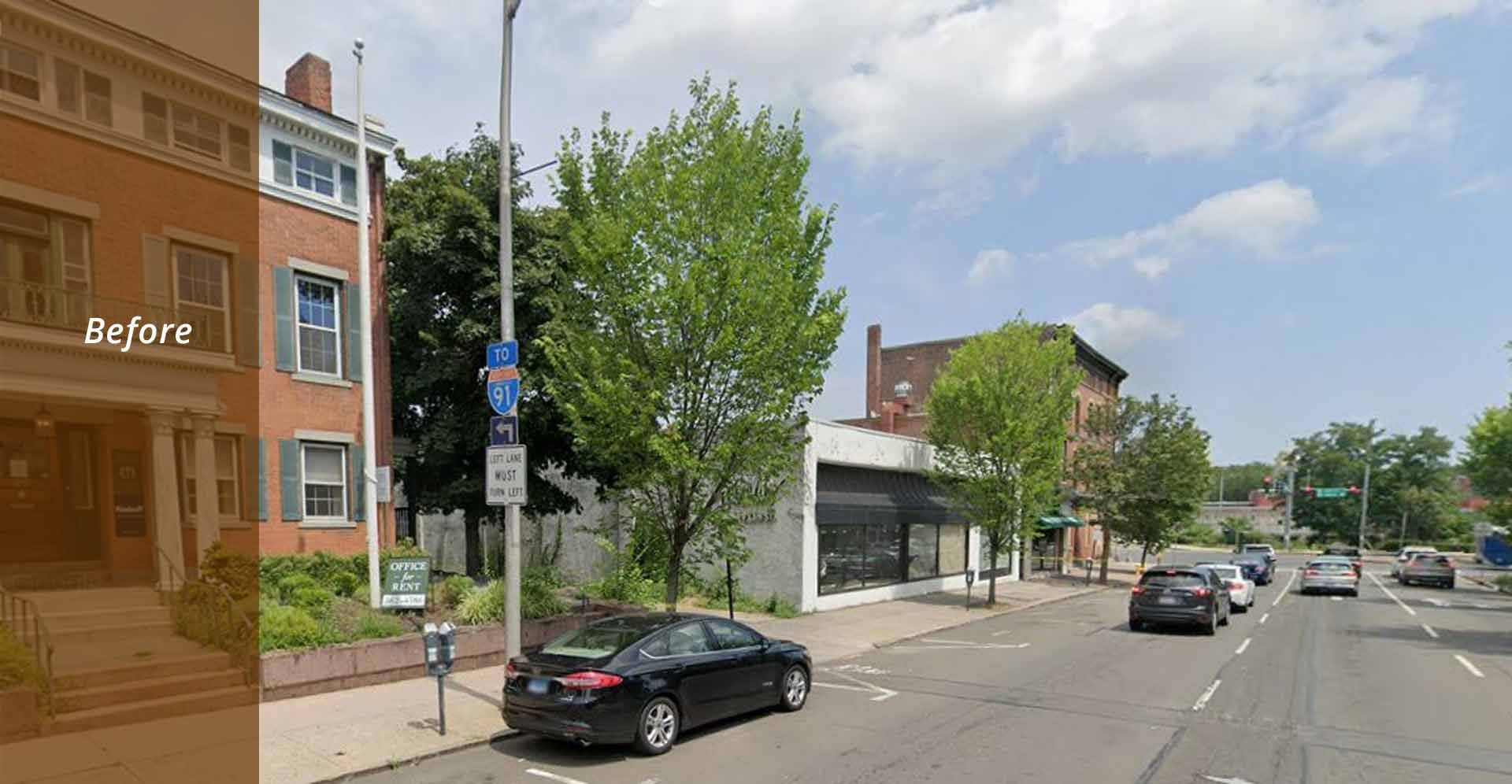
19 Elm Street - Before
A retail site once occupied by Harold’s Formal Wear, vacant since 2015, was purchased by a private developer. Kenneth Boroson Architects was contracted to design a new seven-story mixed-use transit-oriented development.
The half-acre parcel at 19 Elm Street is in the heart of downtown New Haven and has a Walk Score of 95. It is approximately two blocks from the State Street rail platform and within walking/biking distance of countless businesses, restaurants, professional/medical services, and entertainment venues. The property is accessible from both Elm and State Streets.
The vacant retail structure has been demolished. The new structure will include retail, offices and tenant amenity space as well as 96 market-rate dwellings in a mix of studios, 1-bedroom, and 2-bedroom apartments.
Residents will have access to a rooftop deck as well as various common spaces. Planned interior amenities include a fitness center, community room, study, and lobby.
Parking will be available for tenant vehicles and bicycles.
The project received unanimous approval from New Haven’s City Plan Commission.
Type:
New construction
Program:
Seven-story building; 96 market-rate dwellings
Area:
Half-acre parcel
Construction Cost:
Withheld upon request
Project Status:
Under construction