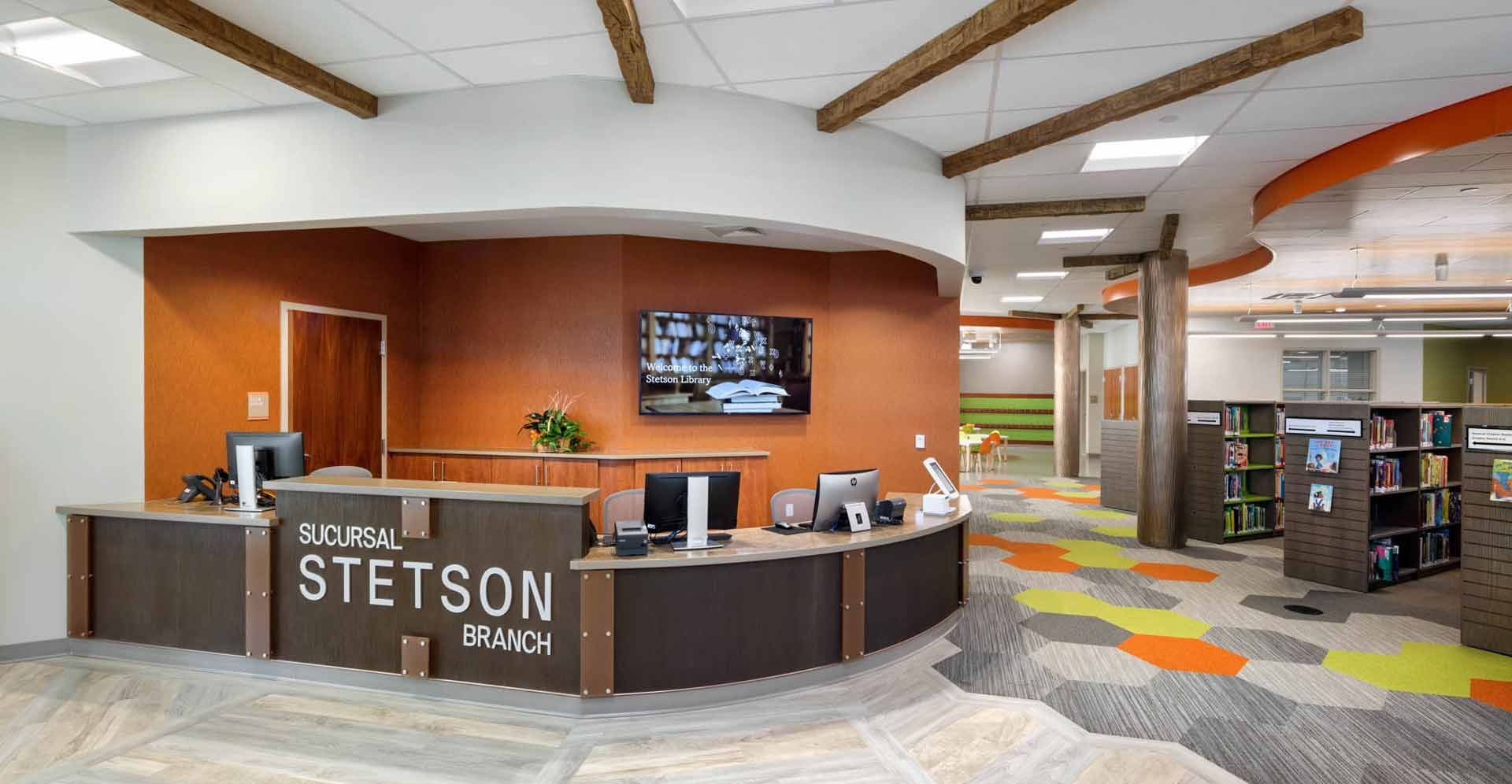
Slide title
Stetson Library at Q House
Button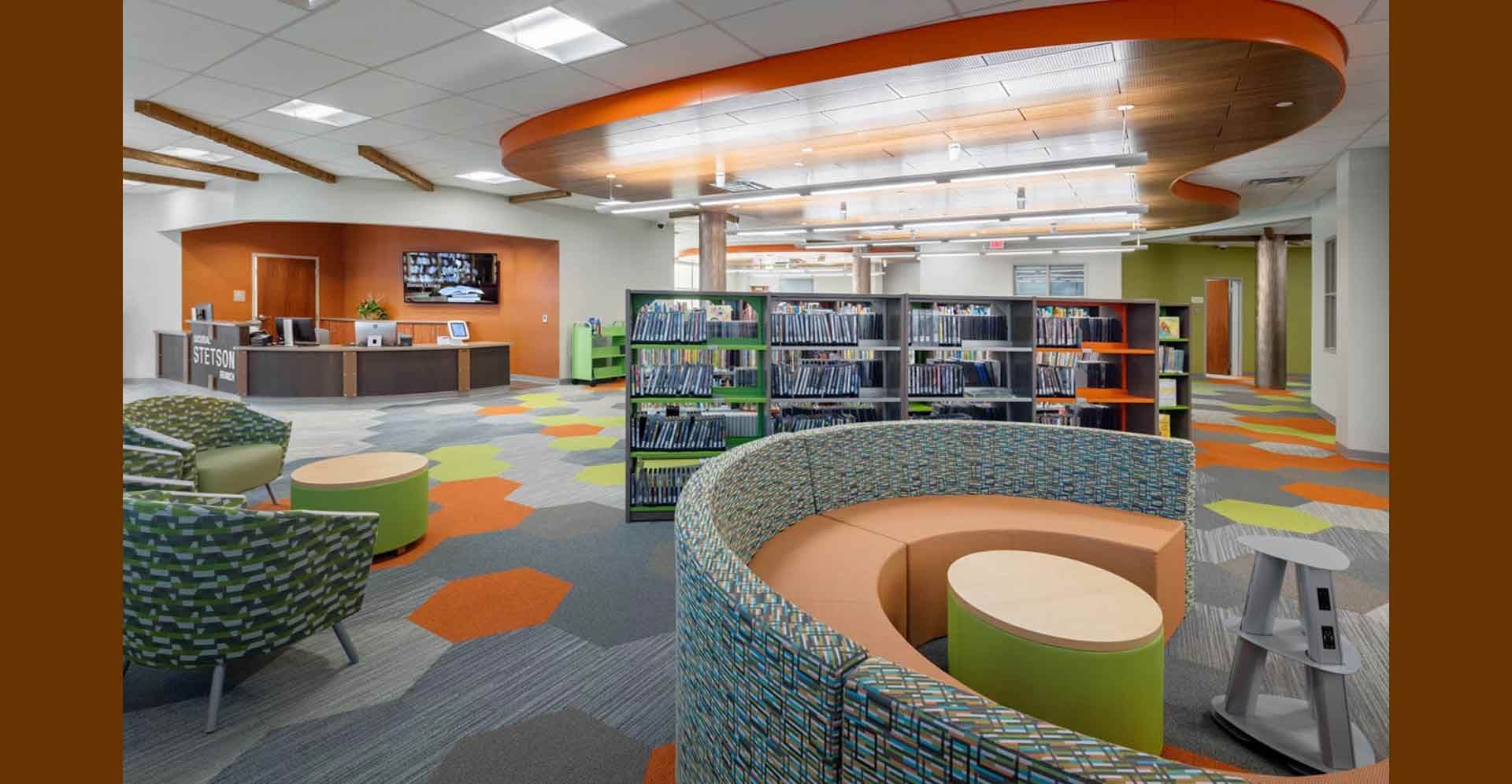
Slide title
Stetson Library at Q House
Button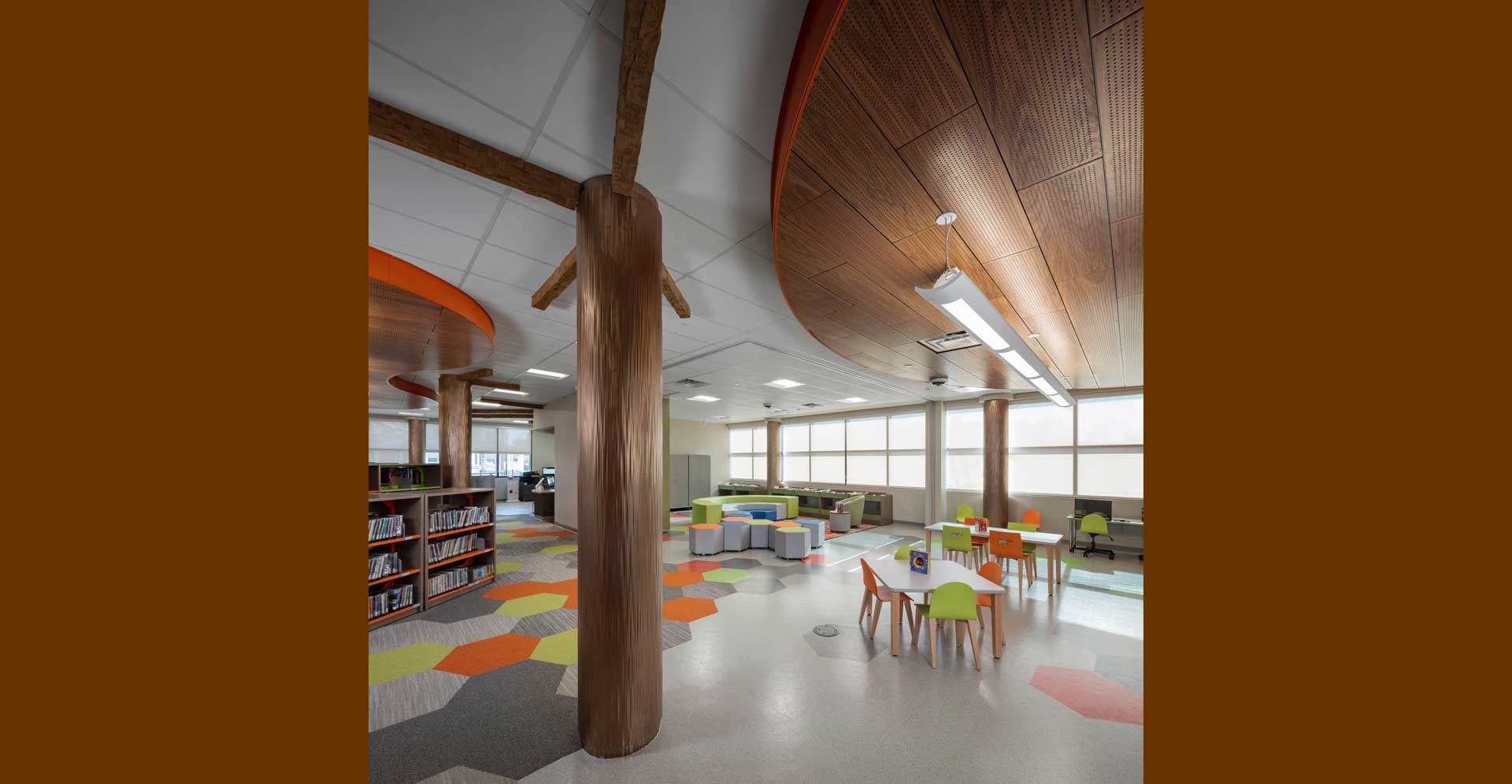
Slide title
Stetson Library at Q House
Button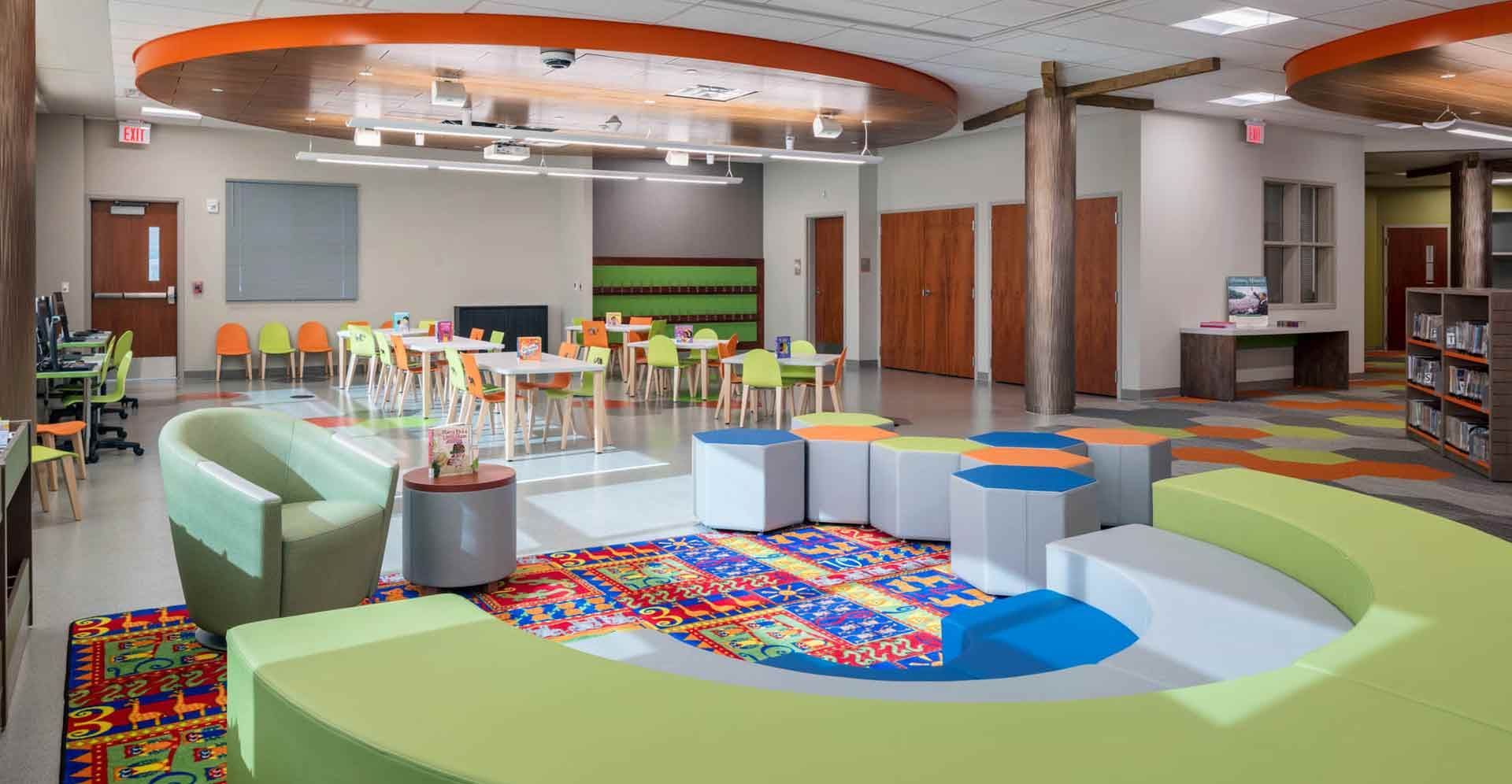
Slide title
Stetson Library at Q House
Button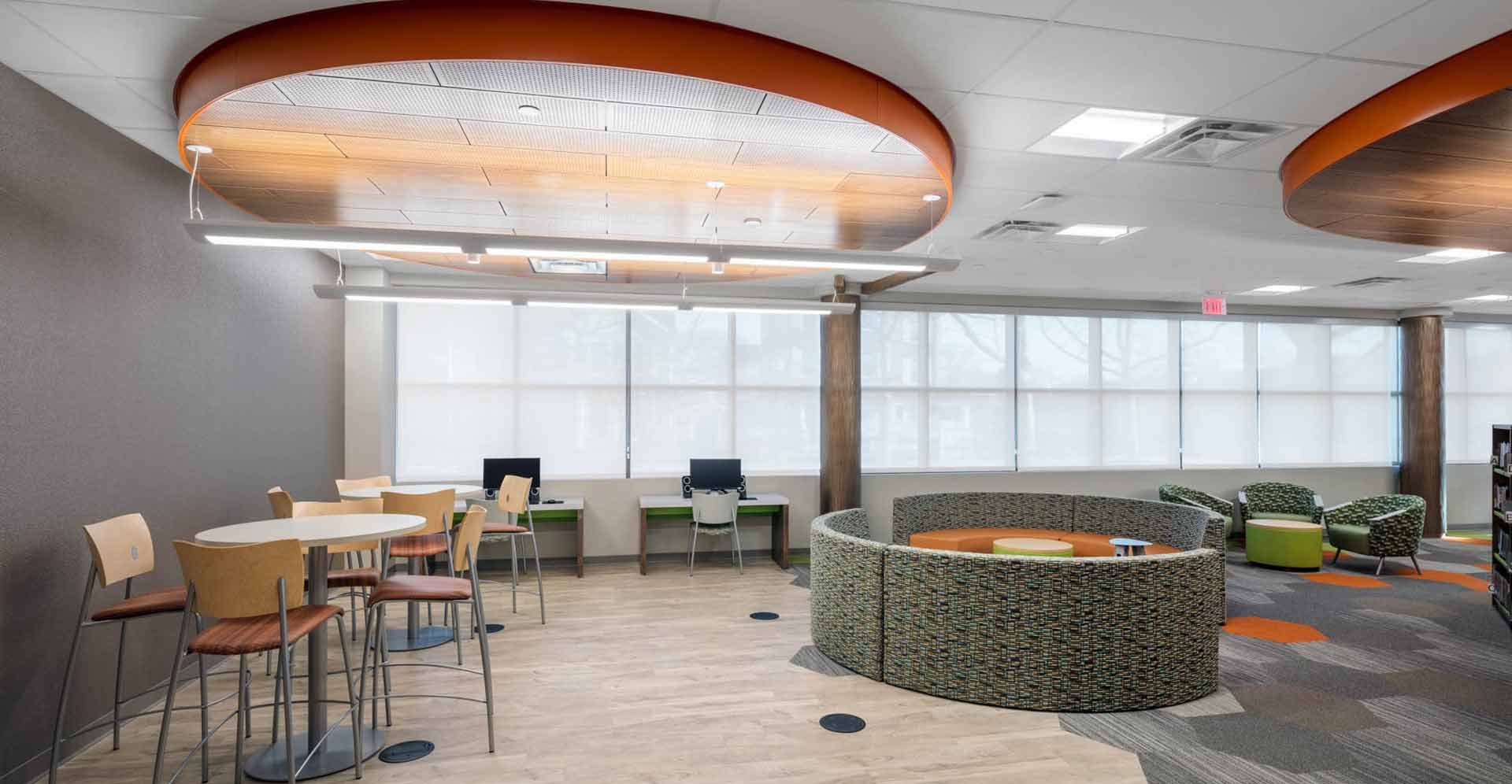
Slide title
Stetson Library at Q House
Button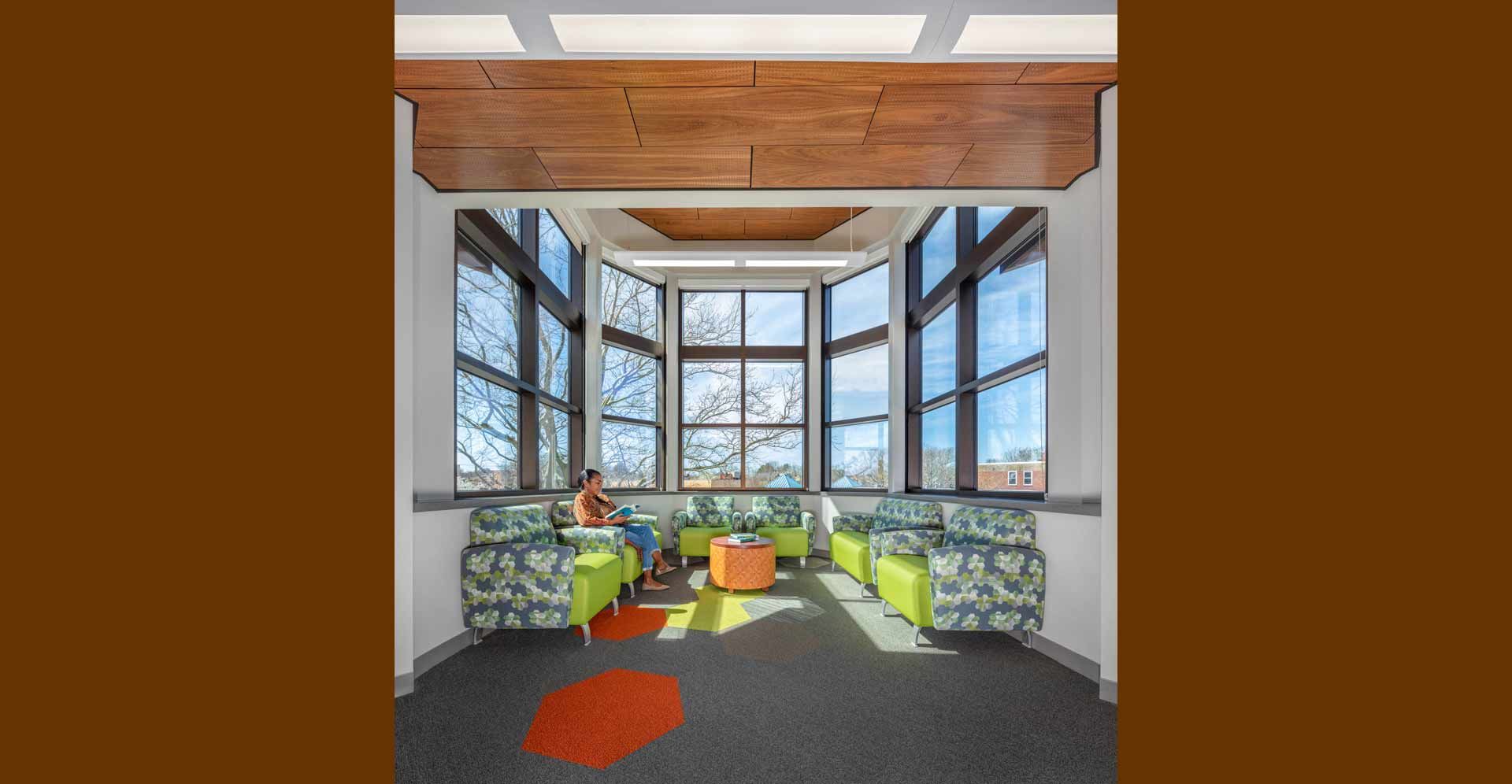
Slide title
Stetson Library at Q House
Button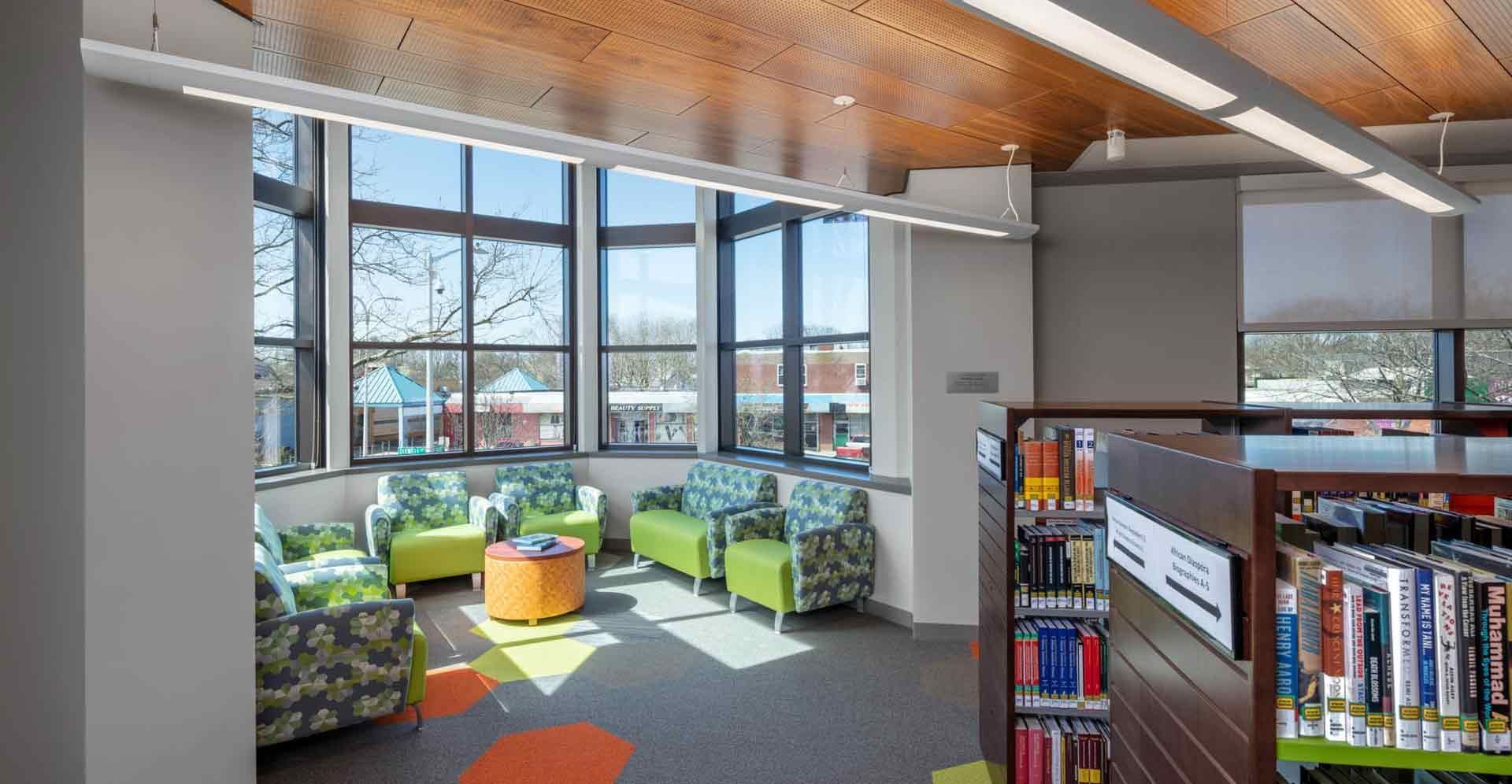
Slide title
Stetson Library at Q House
Button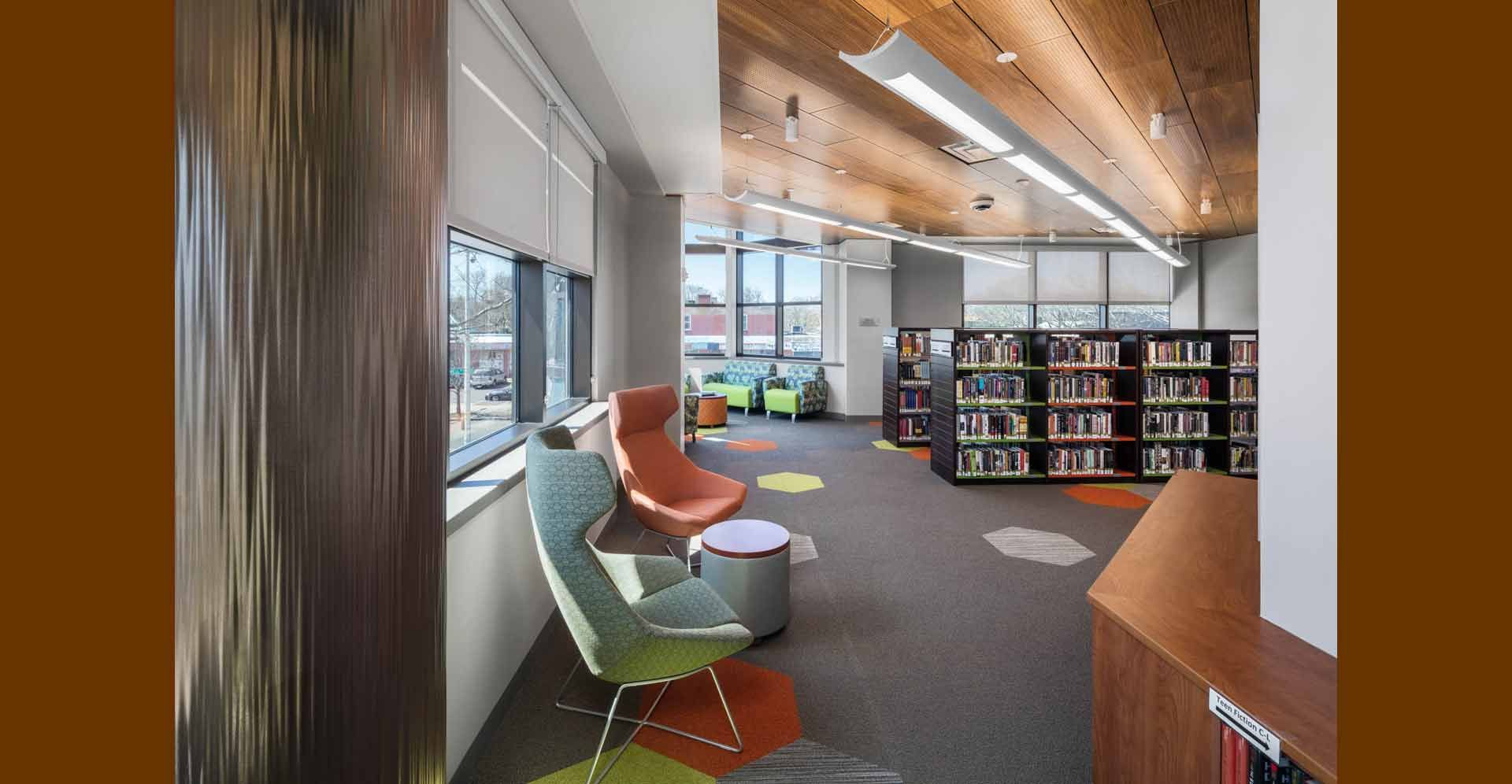
Slide title
Stetson Library at Q House
Button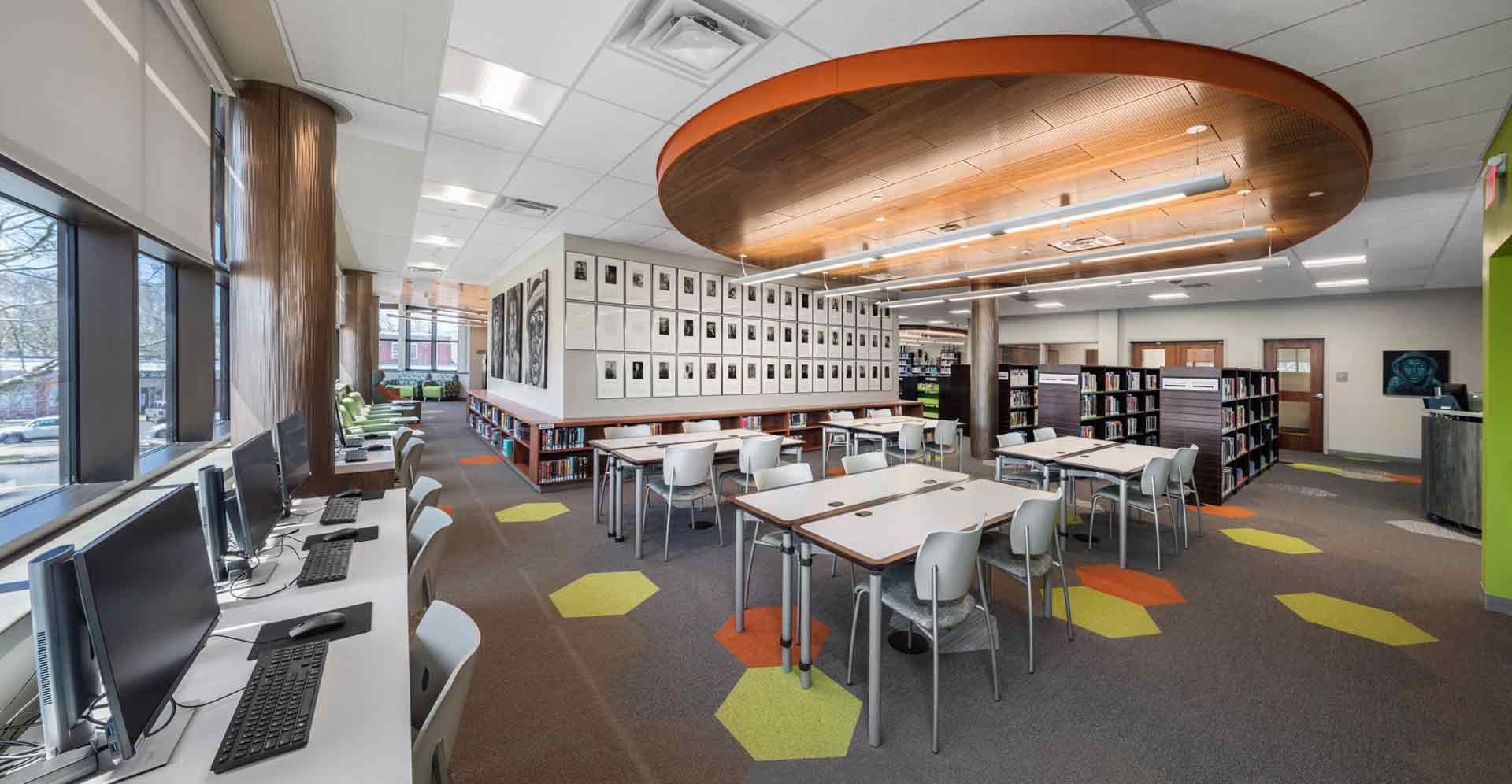
Slide title
Stetson Library at Q House
Button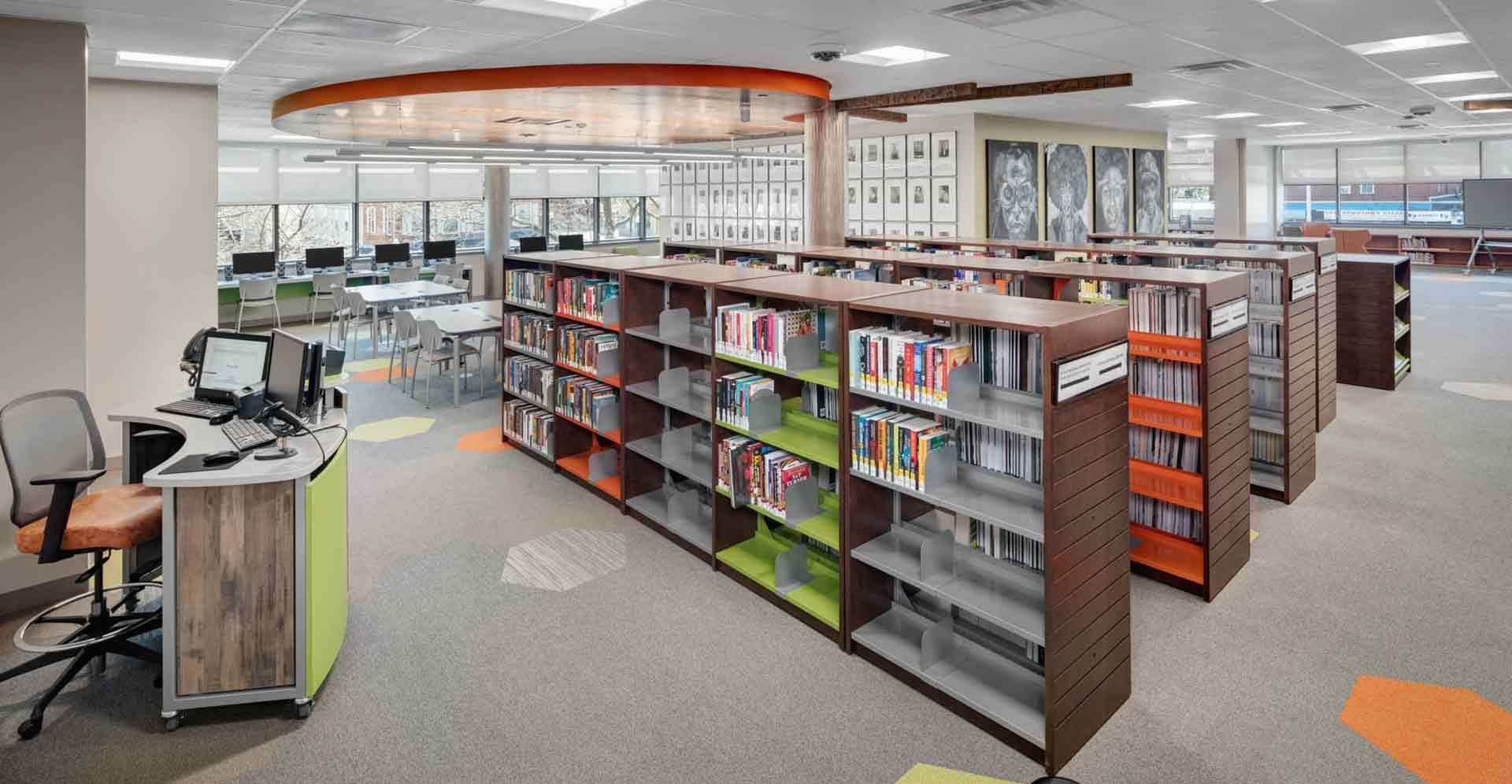
Slide title
Stetson Library at Q House
Button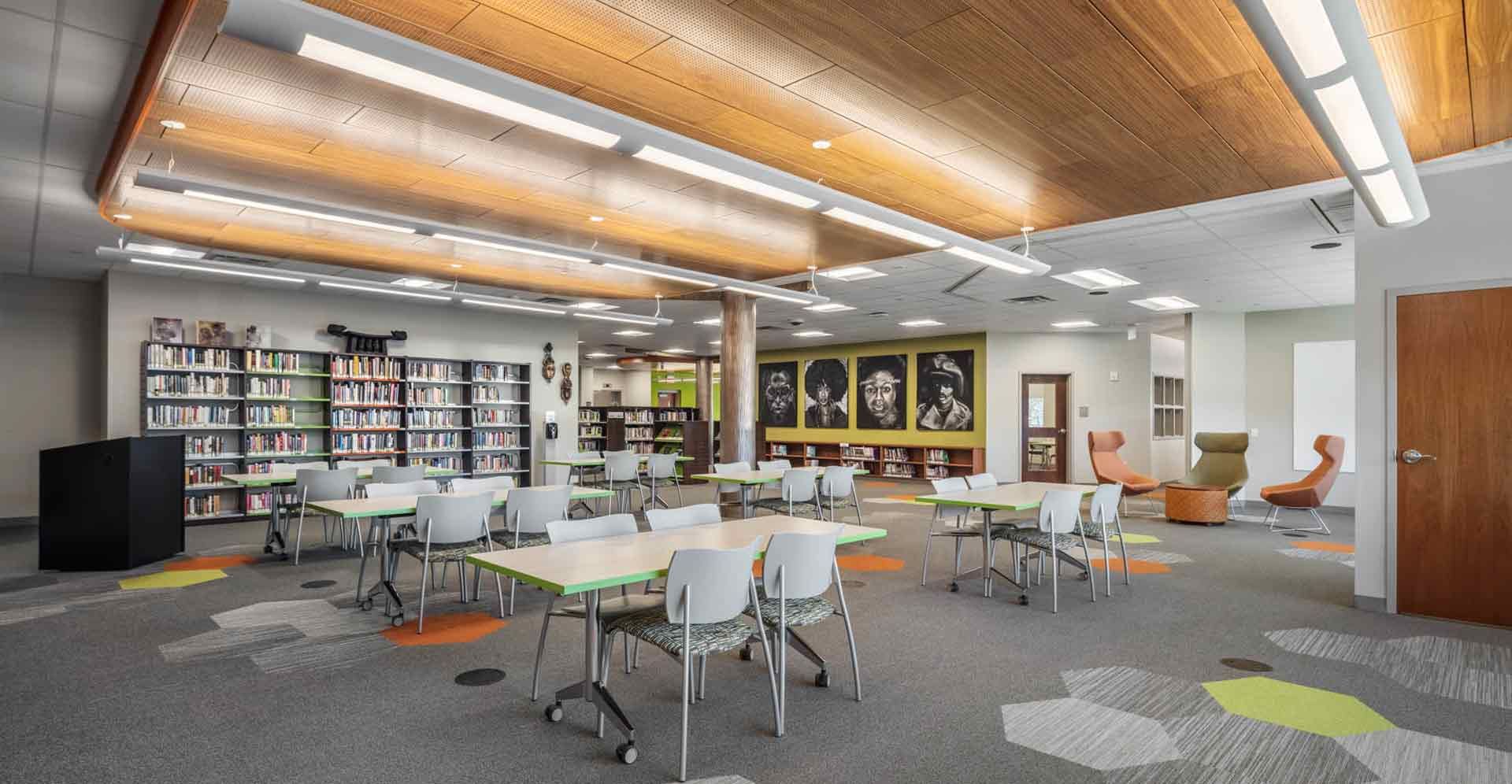
Slide title
Stetson Library at Q House
Button
Public library branch becomes a cornerstone of new Q House Community Center
During the planning phase of the new Dixwell Q House Community Center, a study concluded that the building could accommodate several local entities, including the Willis Stetson branch of the New Haven Free Public Library. Named in honor of the City’s first librarian, it had been located in a shopping center directly across from the Q House since 1969. The branch was well-utilized by the community, but at 7,500 square feet, was undersized and in need of improvement.
The new Stetson branch, at 11,200 sf, is a main anchor within the Q House Community Center. It features a bright, spacious two-story interior with flexible spaces and furnishings. Several areas include collapsible wall partitions which can divide the open floor plan as needed for a variety of programming options.
The first floor houses the children’s library with a wide selection of books and media for families as well as four age-specific computer stations. Modular furniture can be reconfigured for various individual or group activities. The first floor also includes a café area with high-top tables and comfortable lounge seating.
Also on the first floor are dedicated spaces for staff, with computer workstations, the Branch Manager’s office, and a breakroom. A smaller conference room serves as a multifunction tutorial room.
The second floor caters to adults and teens with several reading/study areas, six computer stations, a “maker space” for STEAM activities as well as crafts and sewing, and an adjacent teen lounge. Patrons also have access to a private classroom with multimedia capabilities, usable for community group activities and workshops. A sunny reading lounge overlooks the corner of Dixwell Avenue and Foote Street.
State-of-the-art technology including new computers, monitors, smart boards and an integrated sound system are available throughout the library.
The colors, patterns and textures utilized in the main Q House Community Center continue through the library, where the ancestral influences established during the project’s planning phases are found in bright colors and warm wood tones. Textures add warmth and are used in wallcoverings and fabrics, sculptural metals and change in floor surfaces. The branch has been fortunate enough to accept artwork from local artists depicting various world events and social issues. Yale University has presented artifacts from various regions of Africa, adding to the warmth and historic significance. The branch is meant to be a true community gathering place.
A local fundraising campaign raised more than $2 million from community members, which helped provide many resources such as an expanded collection of books and media as well as upgraded technology.
Type:
New construction
Program:
Two-story public library branch
Area:
11,200 sf library within 53,000 sf community center
Construction Cost:
$16,697,000 (cost of community center)
Project Status:
Library completed in 2022