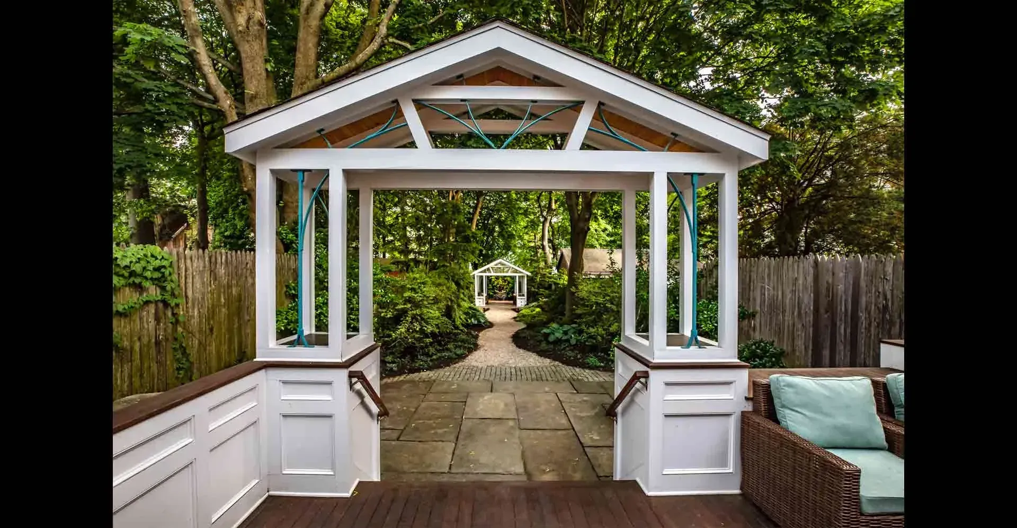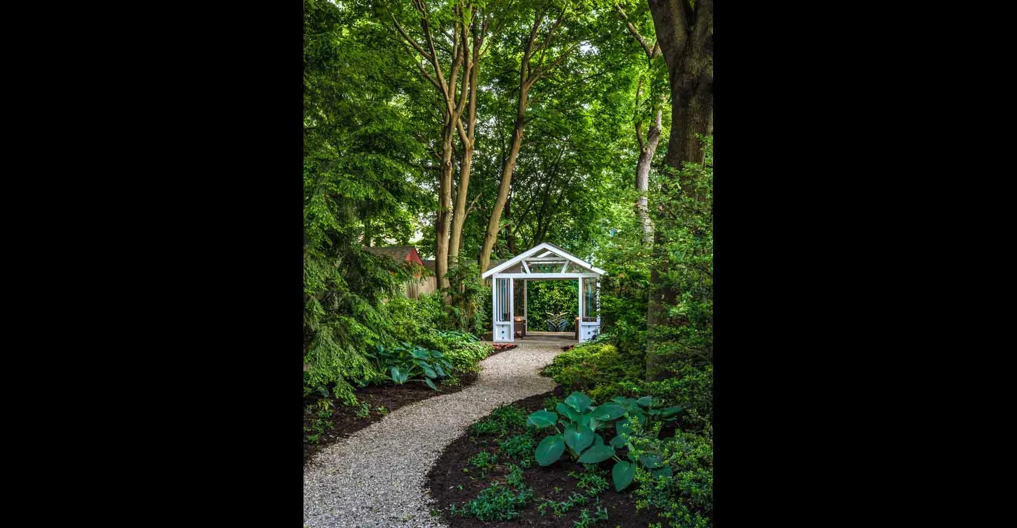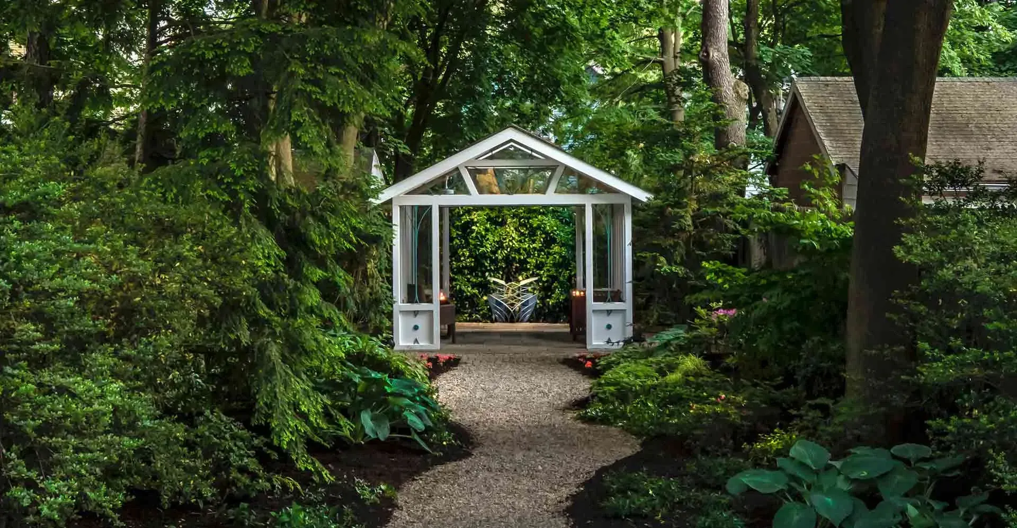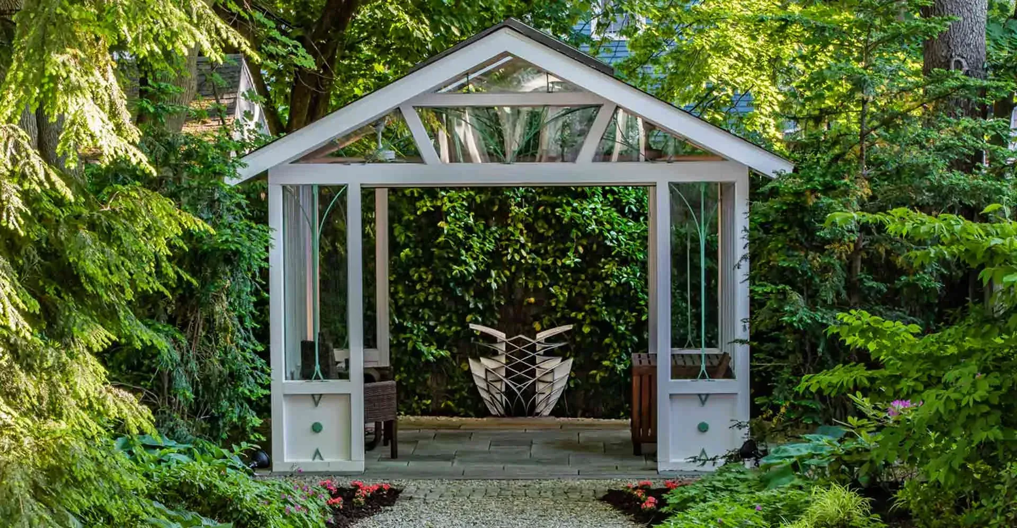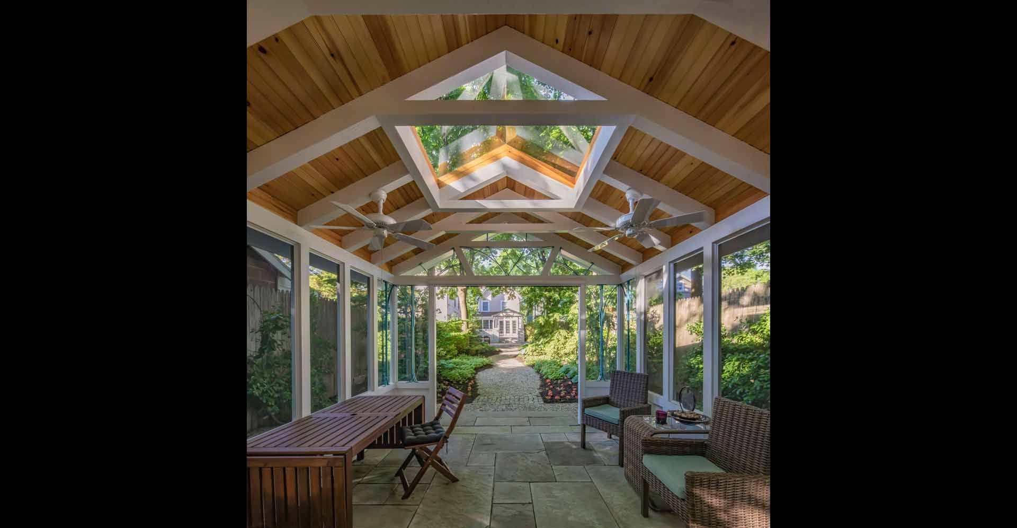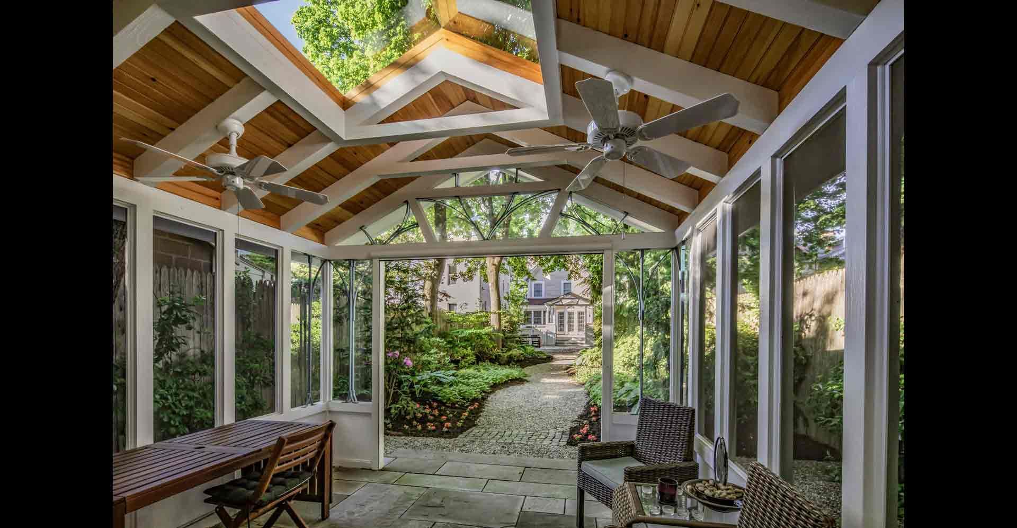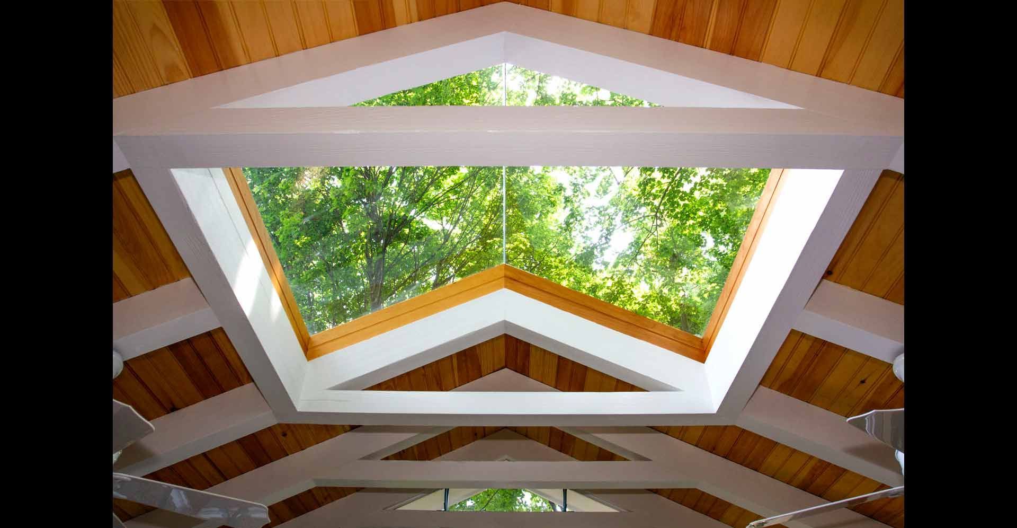Our Clients wished to create usable space and establish an oasis within the back yard of their residence located in New Haven, Connecticut. The solution was the creation of a Gateway and Garden House, designed as a series of reflective processional spaces in the narrow, deep lot.
The wood-framed gateway structure, covering the stair leading from the deck to the bluestone patio, announces entry to the garden while framing details of the garden house at the rear of the yard.
The structures are situated to provide multiple framed vistas from the home’s interior to the back of the property. The gazebo’s motorized retractable screens allow unobstructed views to the rear “green” wall and an illuminated sculpture.
The 12’x12’ garden house is constructed of laminated timber frames, minimized to keep the structure light and airy. A beaded natural pine ceiling, similar to the gateway ceiling, differentiates itself from the frame. At the center of the structure, a 4’x4’ skylight frames views of the lofty tree canopy above. Two ceiling-mounted fans attached to the center frame increase ventilation.
Both the gateway and garden house are punctuated by blue painted aluminum ornament with a basic “stem and branch” motif. The modest ornament joins the simple structures, creating a unique continuous gateway and garden house design.
