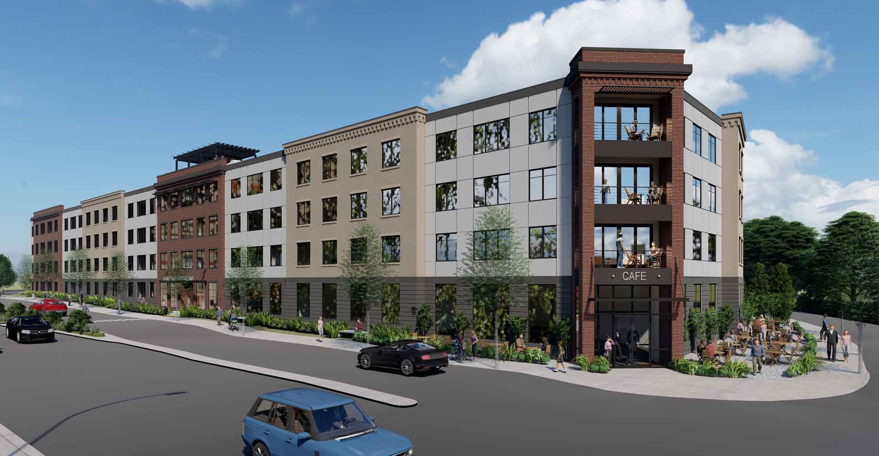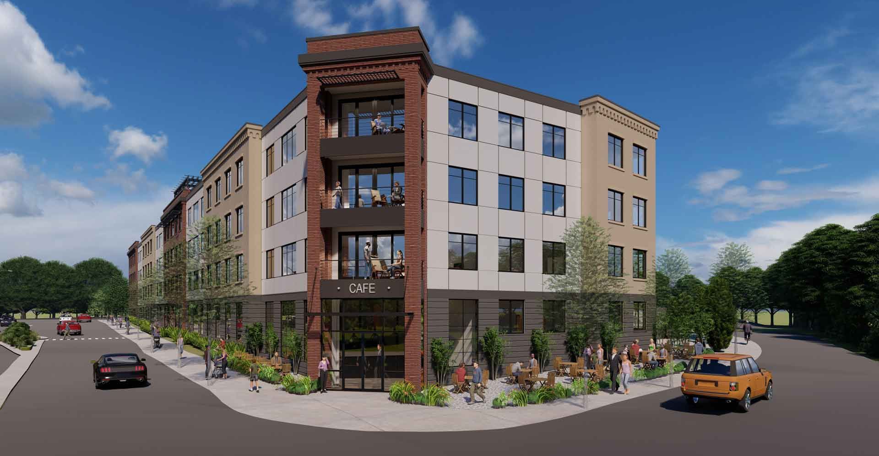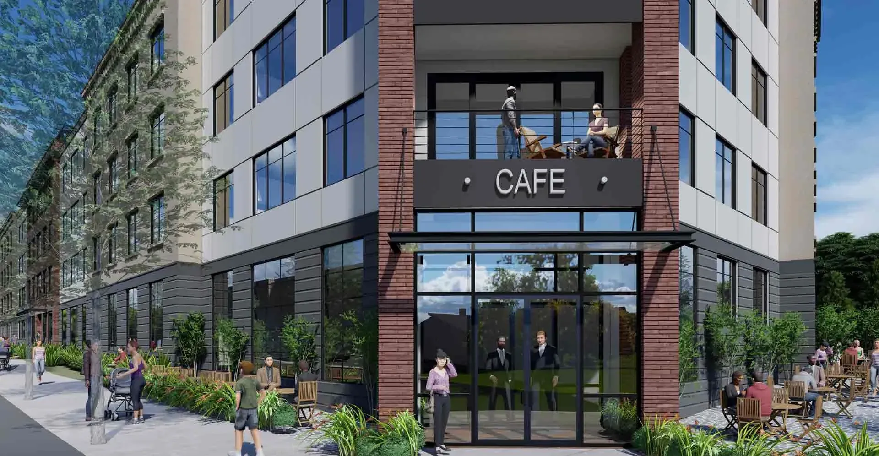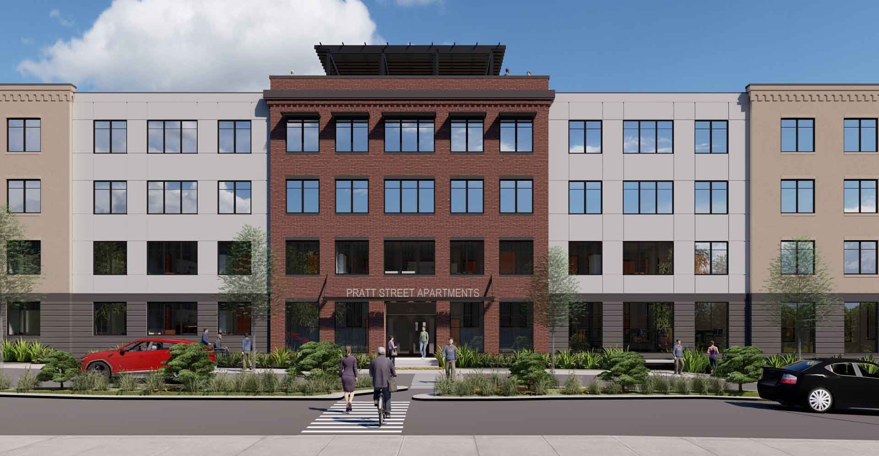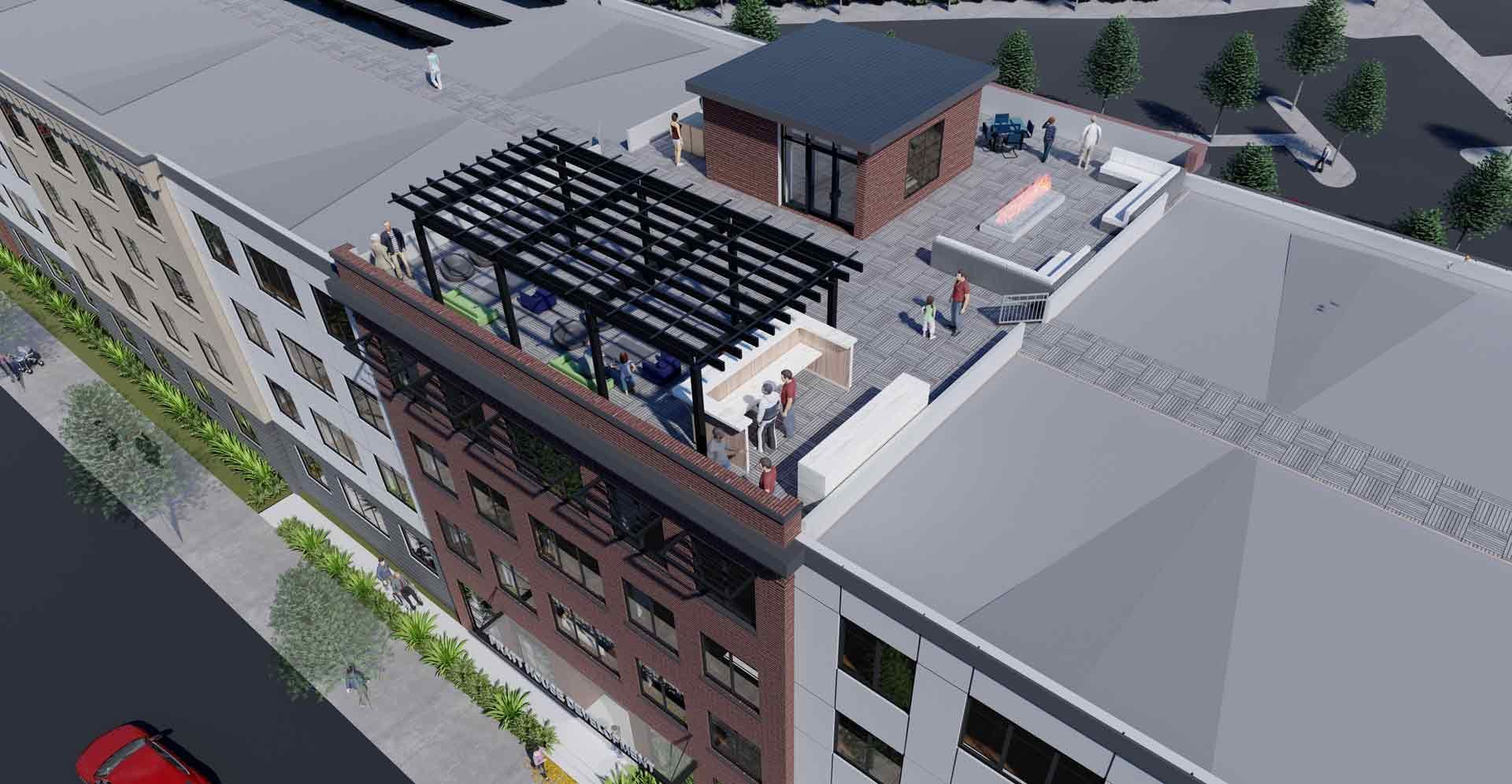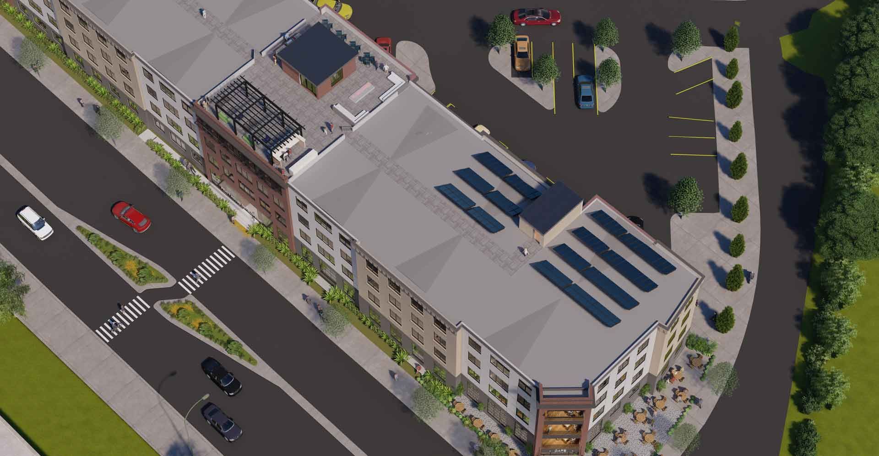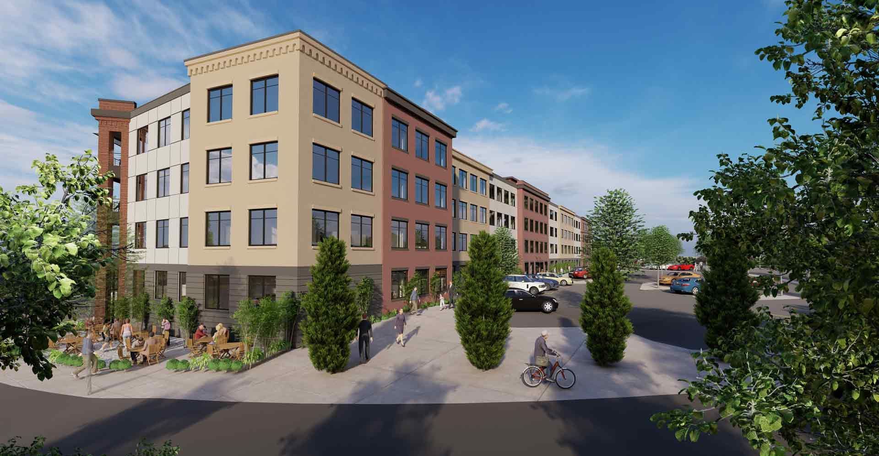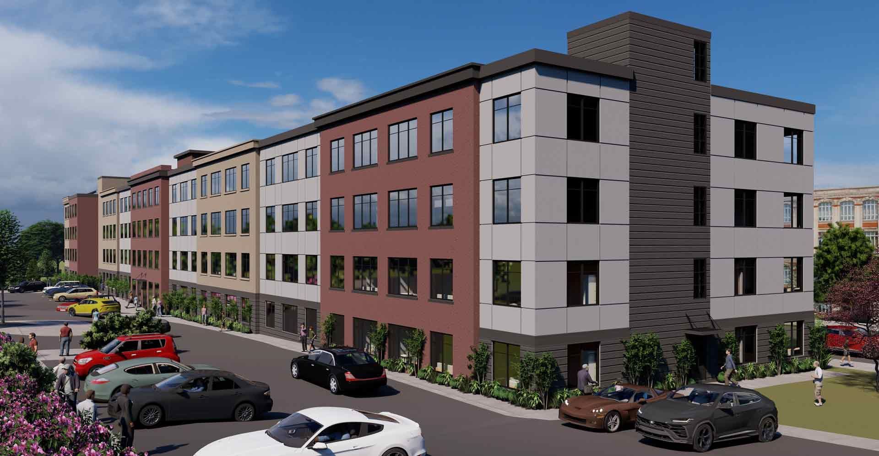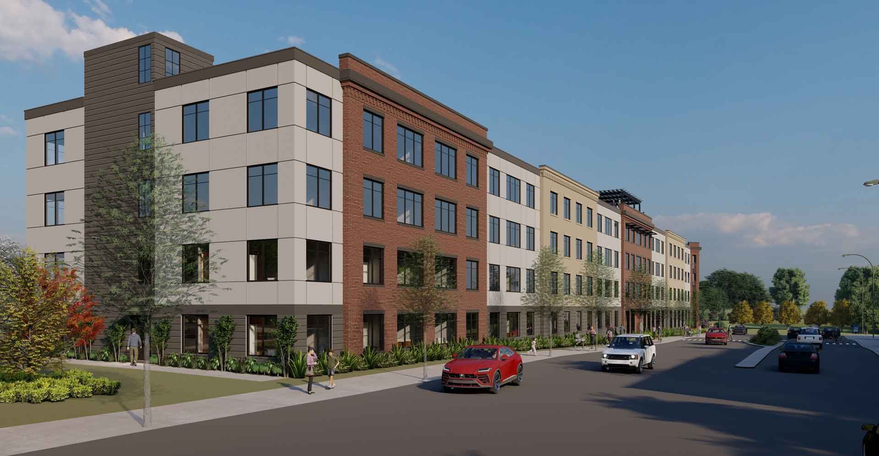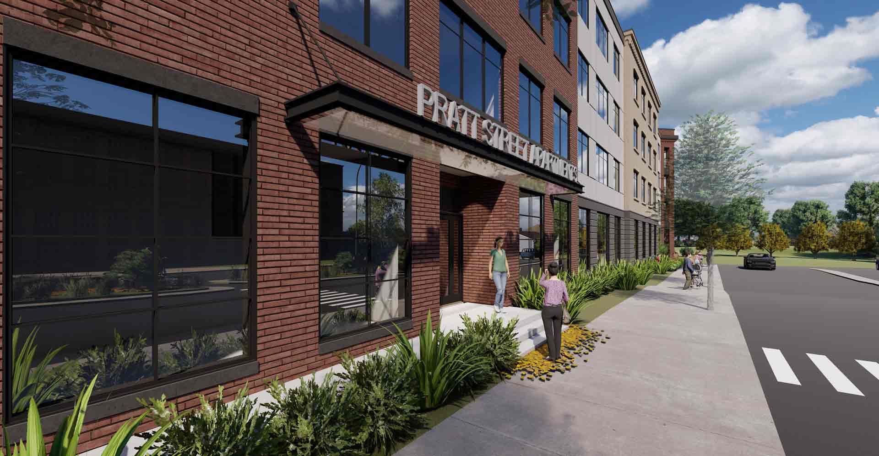Early in 2021, Kenneth Boroson Architects was invited by a private developer to participate in a competitive proposal process for a new mixed-use multifamily residence in Meriden, Connecticut. Our firm was selected from among four architectural firms to design this new mid-rise complex.
The site is currently a parking lot adjacent to a State-approved Enterprise Zone, and is across from the Meriden Enterprise Center, an industrial/office complex.
The four-story structure will include 92 luxury rental apartments, ranging from studio to 3-bedroom.
The ground floor will include the office of the property manager and will provide street level public access to various retail spaces such as restaurants and a salon/spa.
Floors 2 through 4 will each accommodate 28-30 dwellings, including several accessible units. Lower-level parking will be provided, as will bicycle racks.
Sustainable initiatives include an extensive rooftop photovoltaic array, electric vehicle charging stations, Energy Star appliances, and HERS-rated high performance design.
Proposed amenities include a gym, lounge, and outdoor recreation. Residents will have access to a roof deck with plantings, trellis, firepit, and barbecue areas. The complex is located within close proximity to the Meriden Green and three other City parks.
