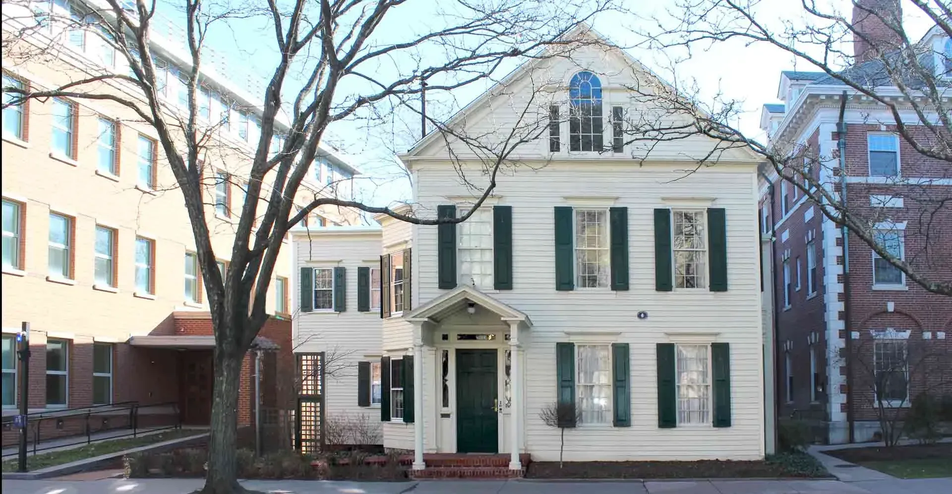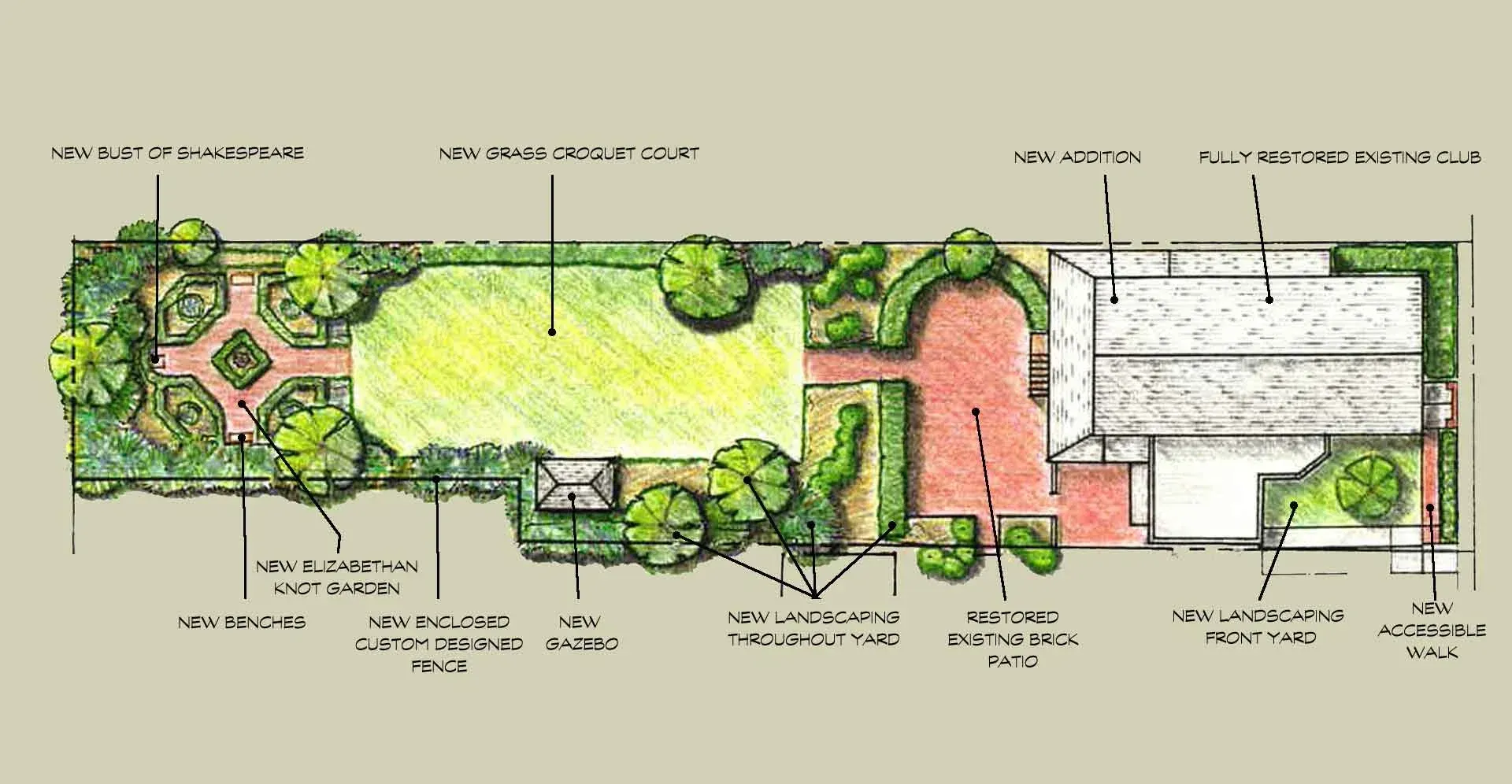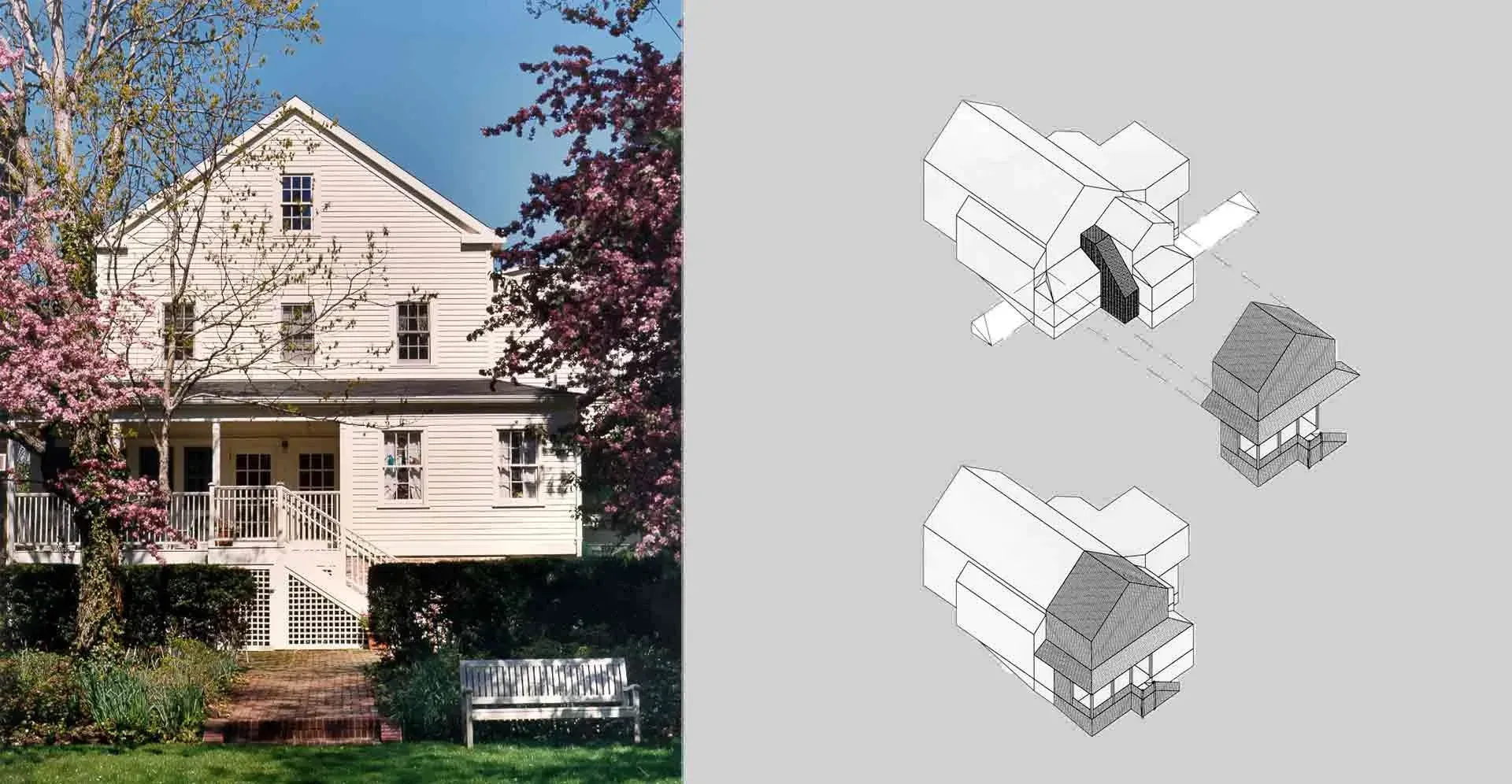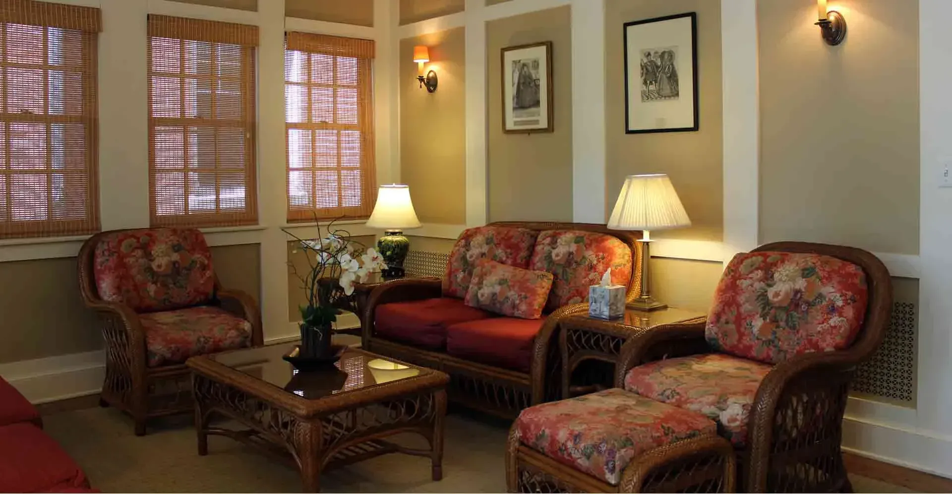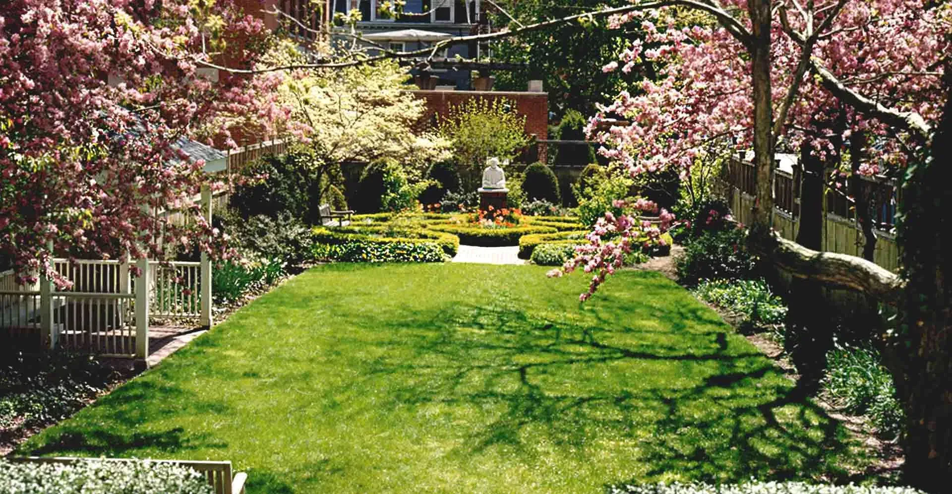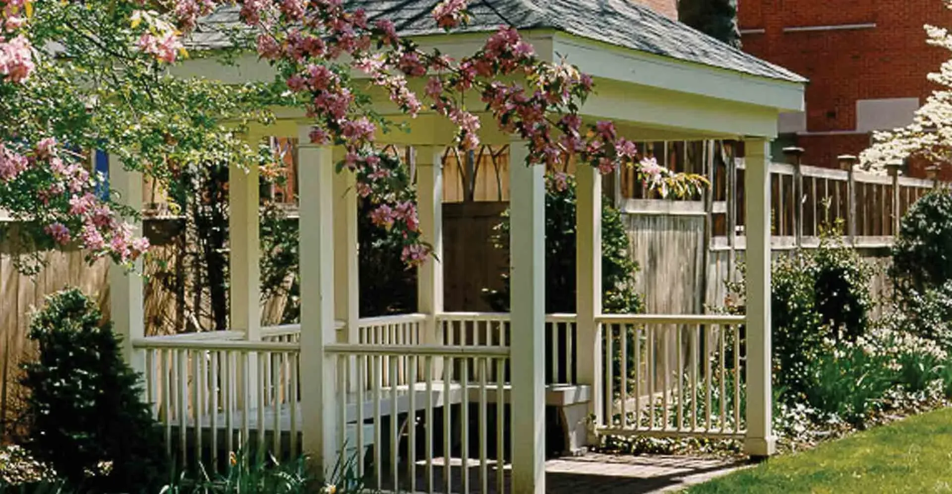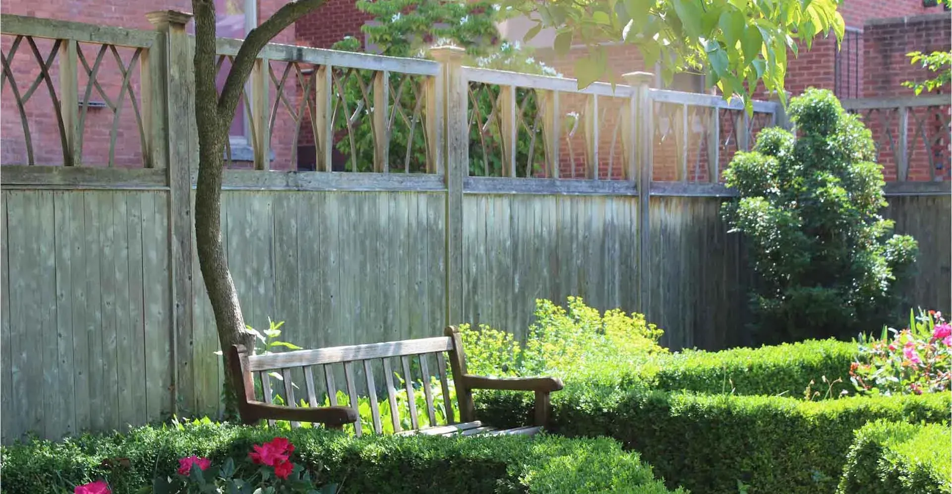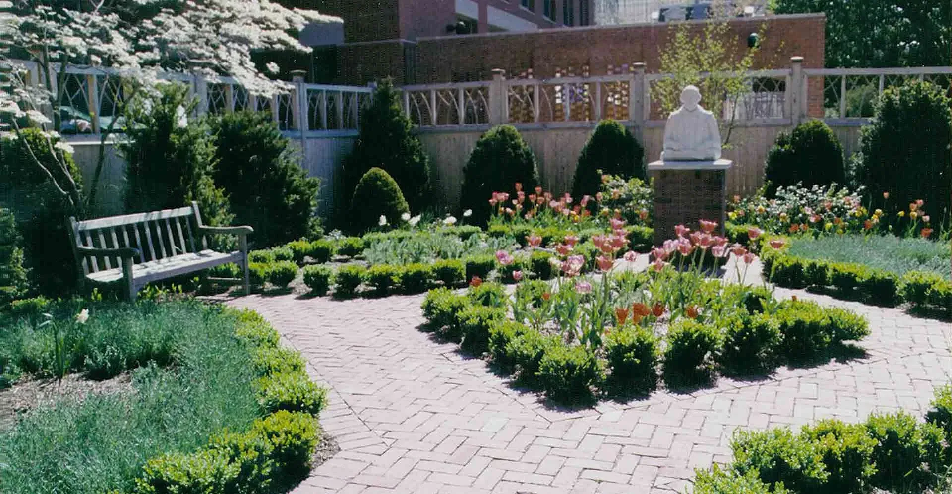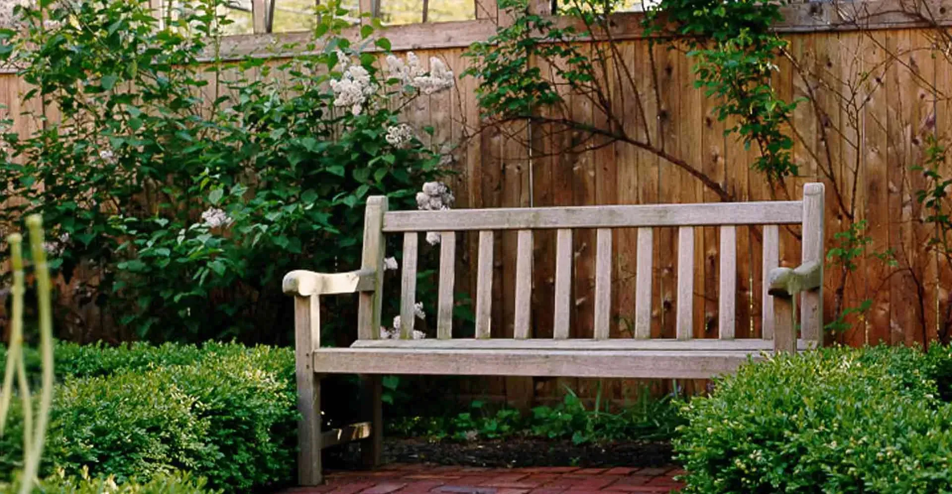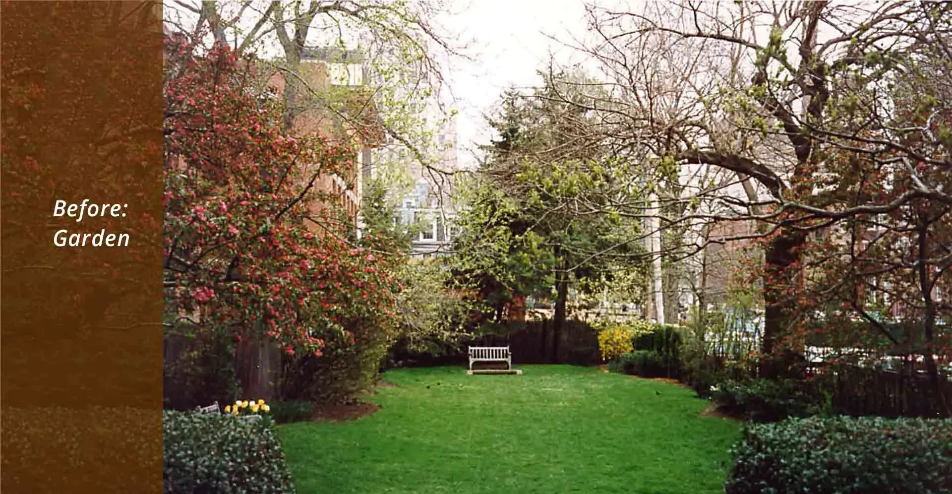This Private Literary Society on the campus of a private university in New Haven, Connecticut possesses an extraordinary collection of original Shakespearean texts and rare manuscripts. Originally built c. 1810, the building has provided a forum for discussion and deliberation for students as well as teachers for centuries.
The Federal-style building, purchased in 1911 by philanthropist Alexander Smith Cochran, was in need of extensive restoration and structural rehabilitation. A new wing, which included a sun room, covered deck, and garden court, greatly expanded the reading areas.
Exterior rehabilitation included repairs to the roof, clapboard siding, masonry, and wood trim; an accessible entrance was tastefully blended with the original architecture.
The interior renovation was architecturally sympathetic to its original character. The stile and rail walls mimic the existing walls, with painted panels to accent the trim. Wrought iron grilles are located in the panels to keep the bead board ceiling clear of registers. The renovation of a restroom, to ensure ADA compliance, maintained historical accuracy.
The addition and rehabilitation successfully prepared the building and grounds for future generations of scholars and educators.
