New Mixed-Use Development along river in Connecticut
Type:
New construction
Program:
Four buildings to include 147 apartments, gym, cafe
Area:
Approx. 160,000 sf
Construction Cost:
Withheld upon request
Project Status:
In design
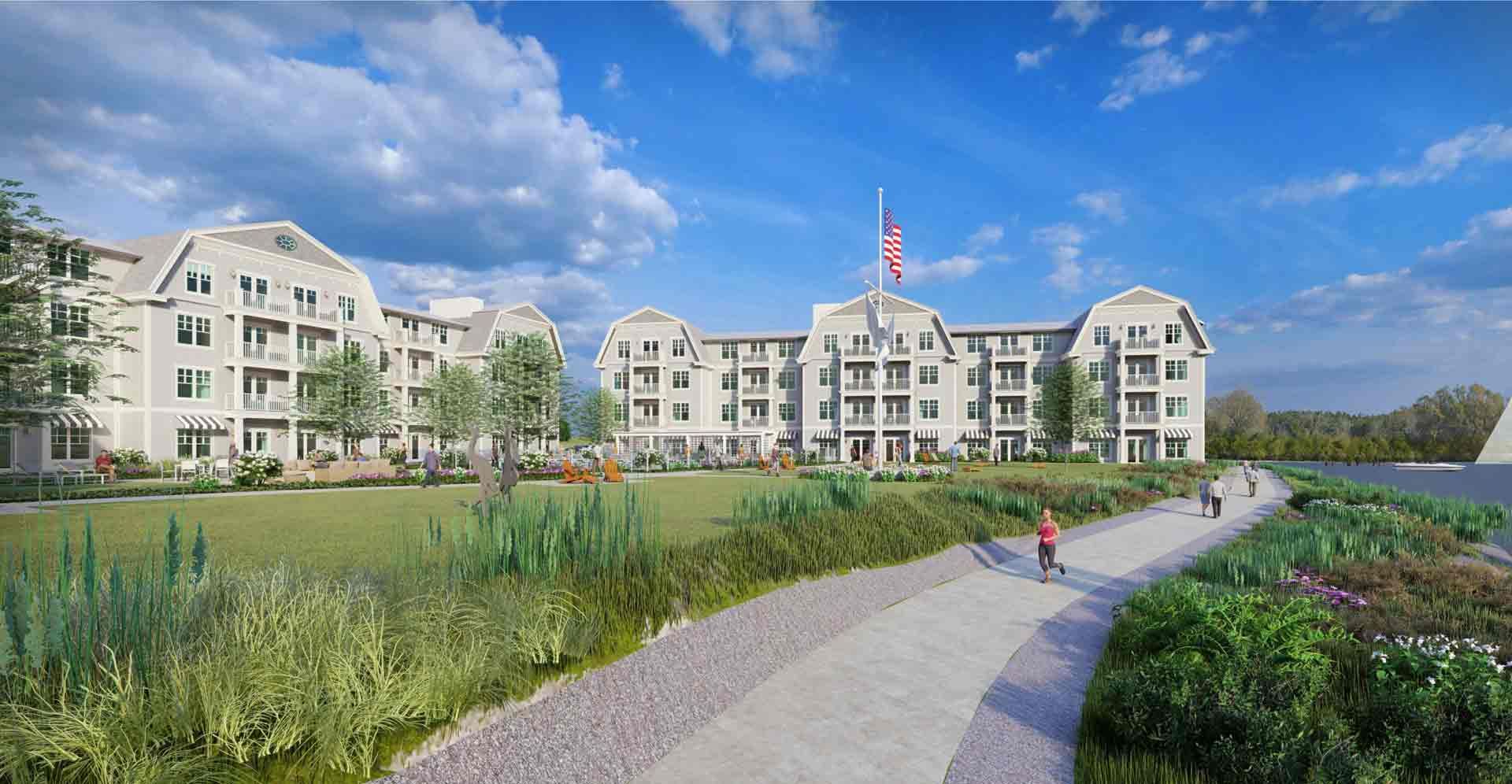
Branford Development
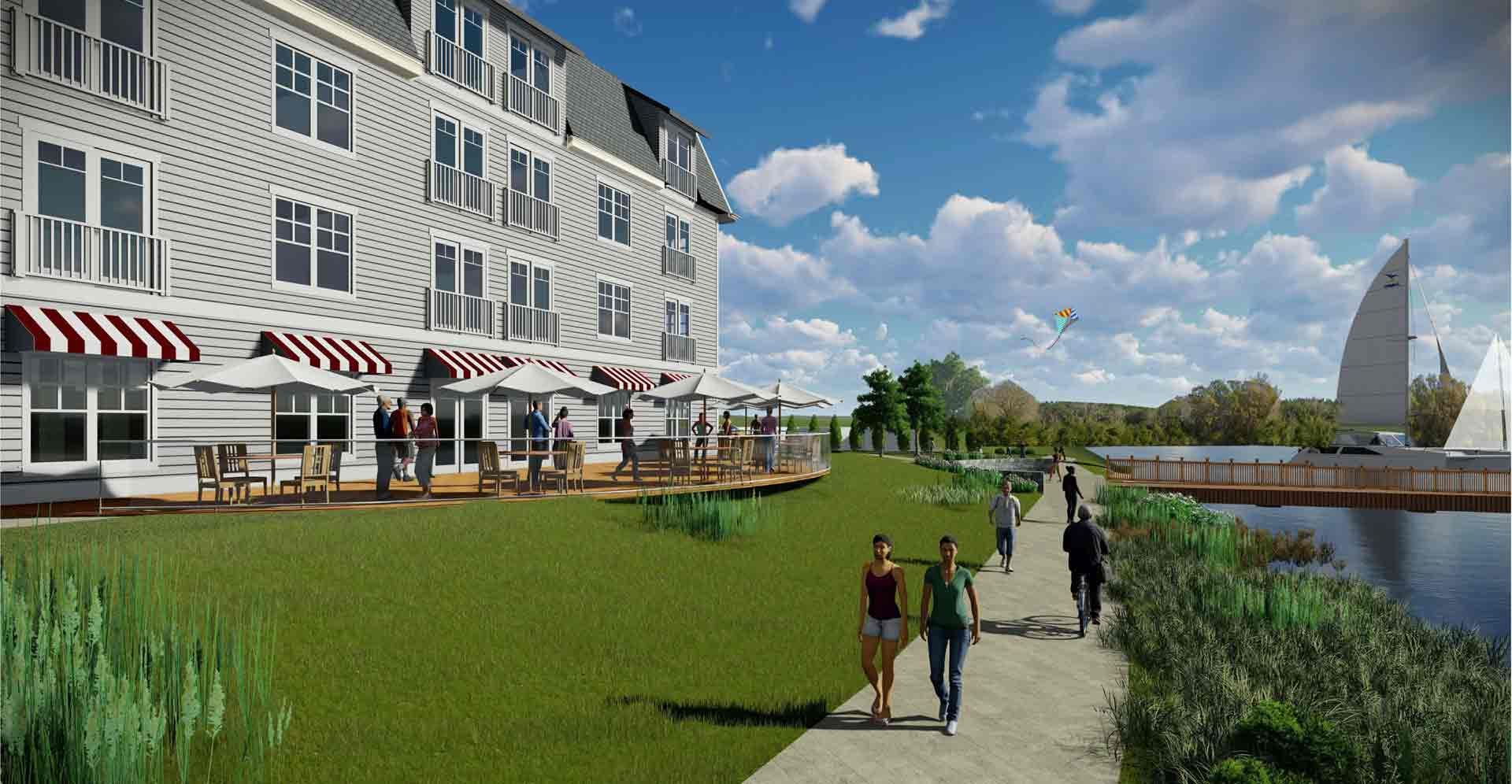
Branford Development
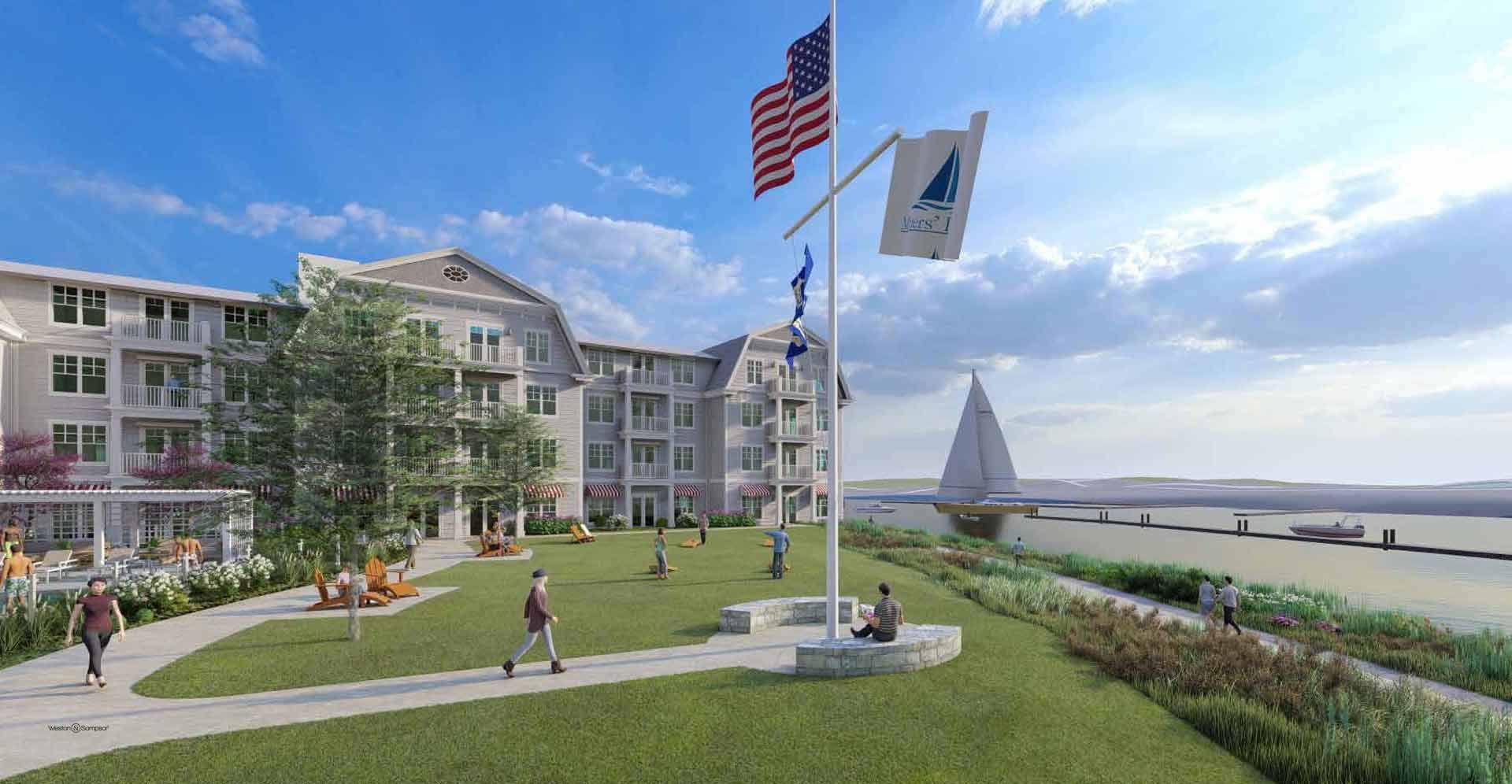
Branford Development
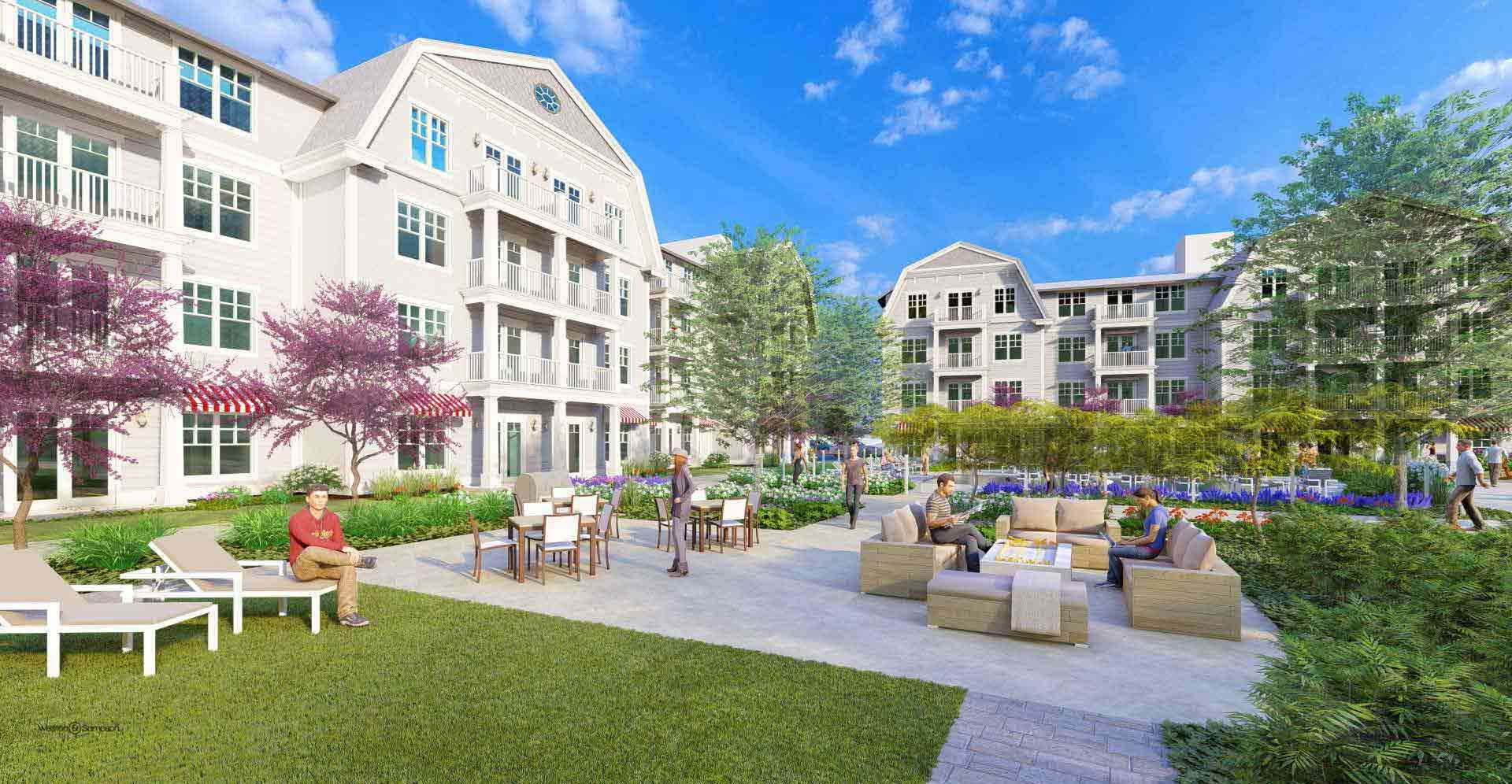
Branford Development
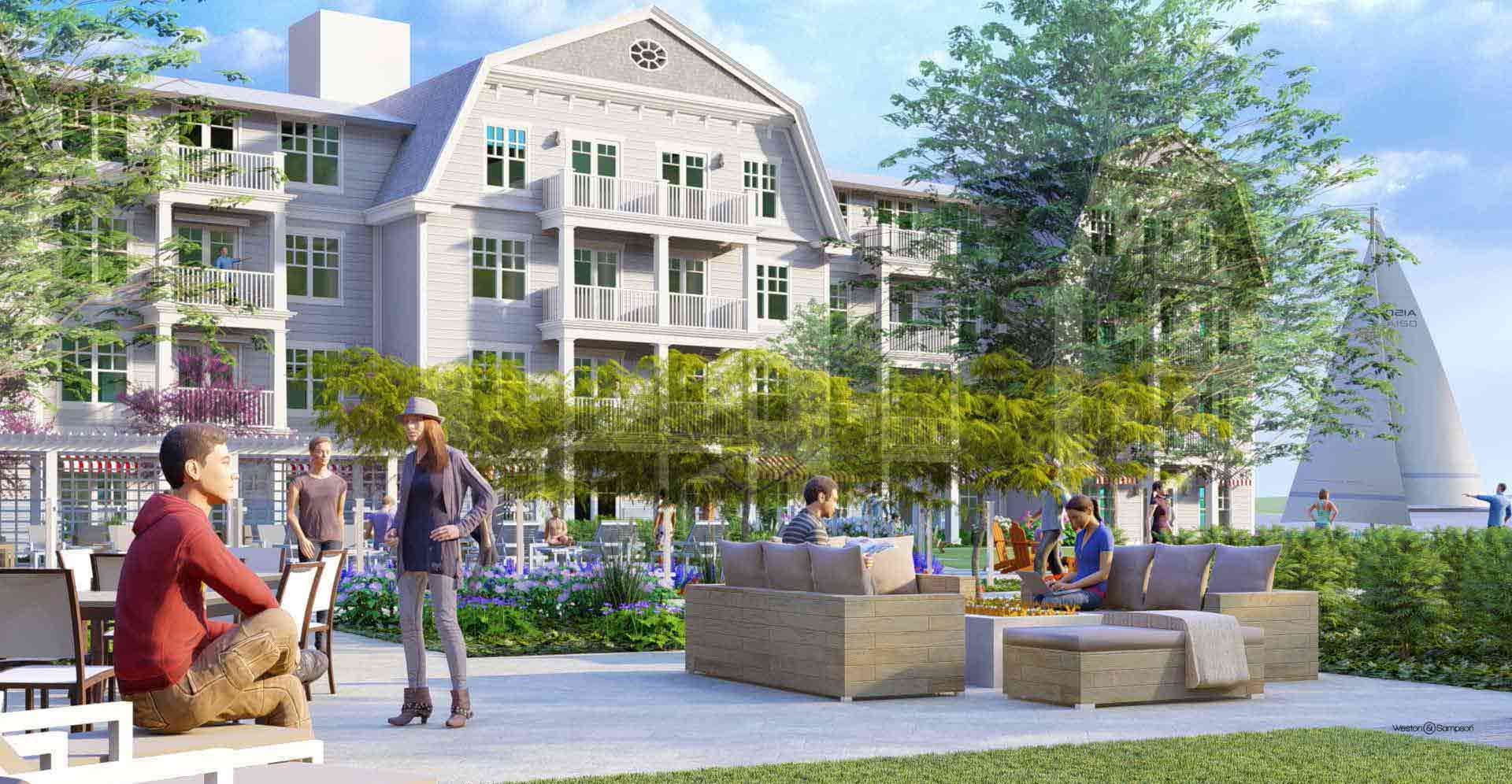
Branford Development
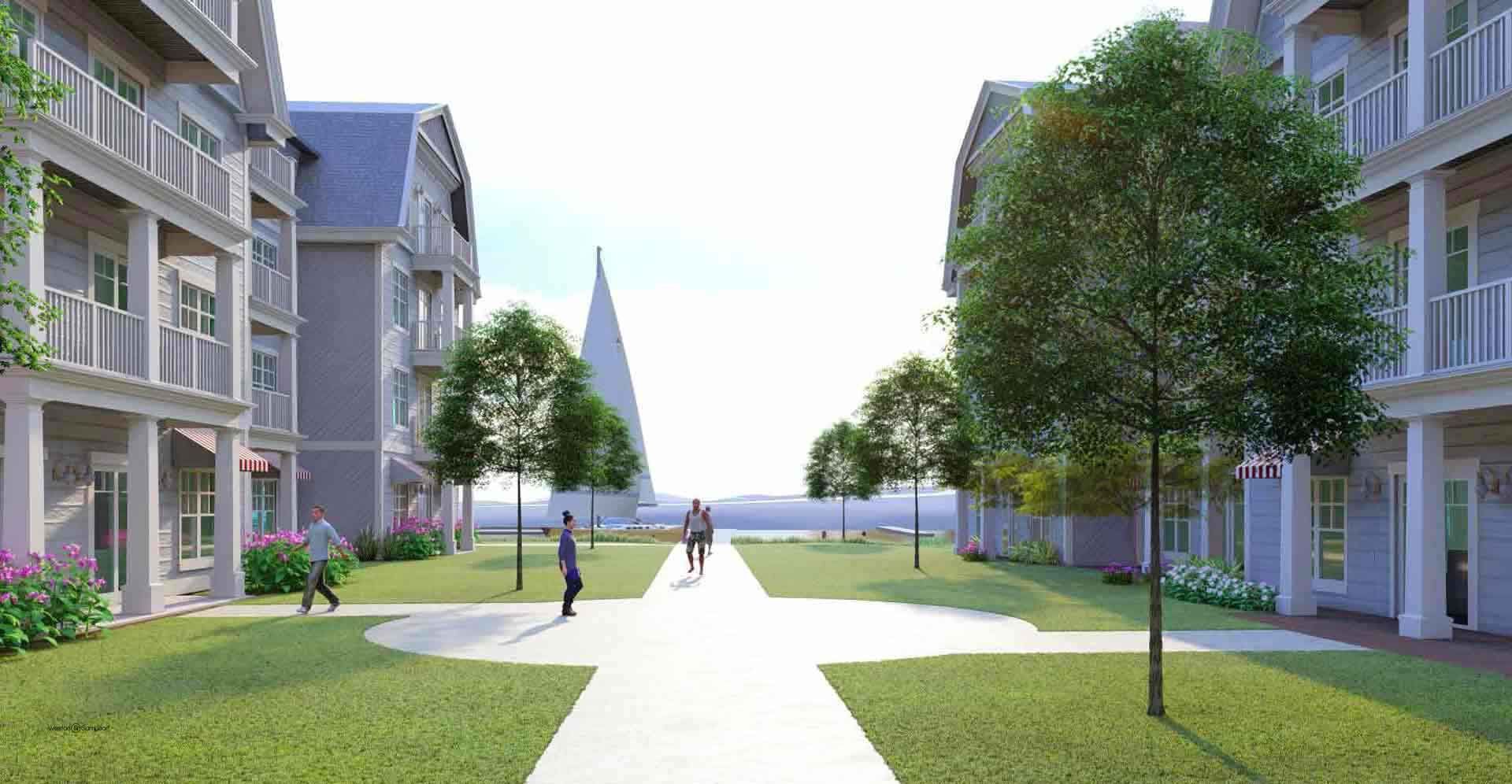
Branford Development
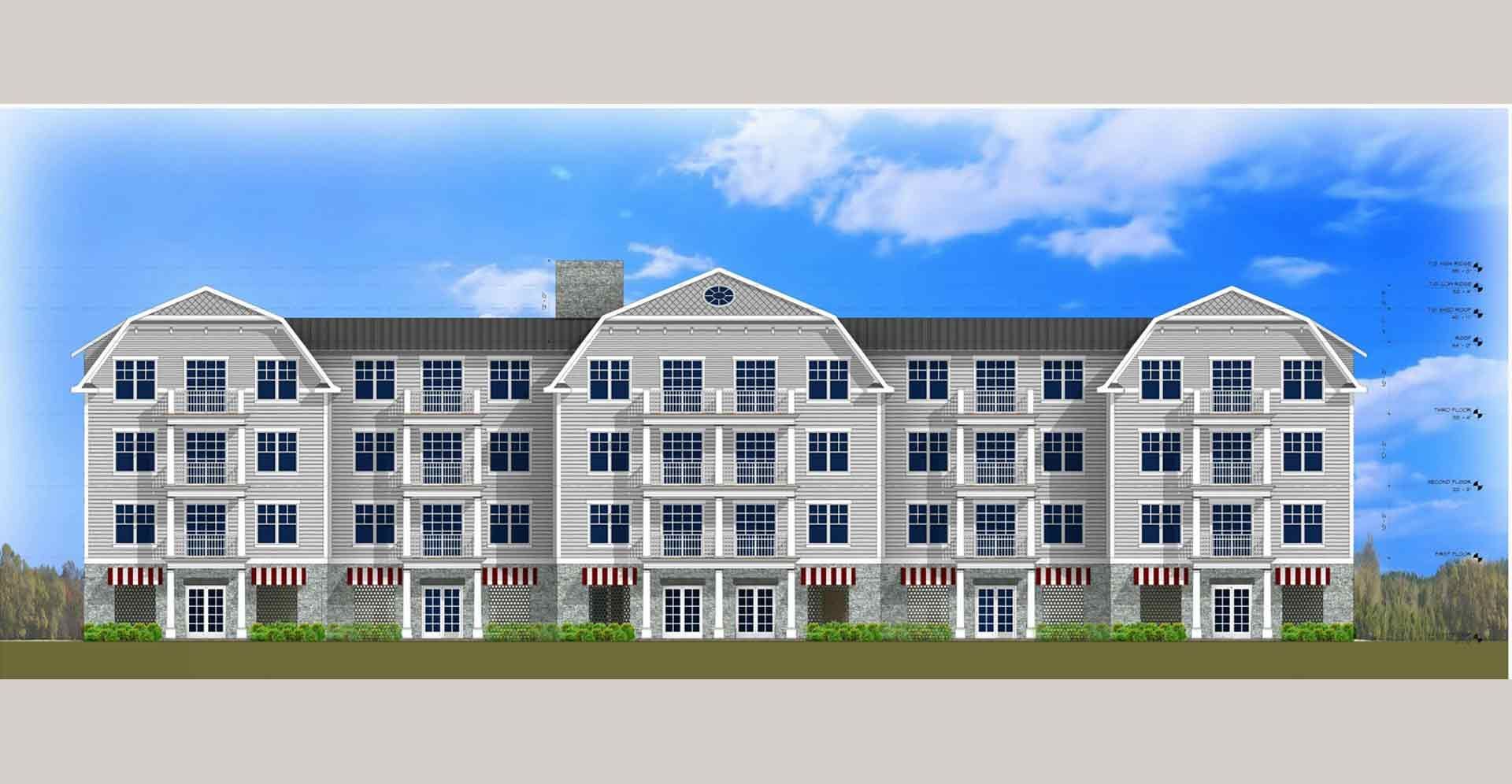
Branford Development
Kenneth Boroson Architects was retained to design a new mixed-use development of residential, commercial, passive public play areas, and a riverwalk. Included are 147 residential apartments and commercial space built around a "wellness" theme.
The development encompasses four buildings designed in a Dutch Colonial Nantucket style. Amenity spaces, available to the public as well as residents, are tucked under two buildings. Businesses include a café, gym, and spa.
Resident amenities include roof decks on all buildings, providing views of Branford River. A courtyard for residents has a gazebo, pool and casual seating areas.
Plant selection began with a site visit and survey of existing vegetation. Common horticultural plants were selected for use around buildings and the pool area for flowering and aesthetic reasons. Indigenous plants were favored for all other areas, especially along the river. Native red maple was selected as a shade tree to reflect existing trees on adjacent properties.
The riverwalk separates lawn on one side from a natural buffer along the river frontage. Plantings are kept a distance away from the paved walk to allow access for fire and emergency vehicles. Benches are provided at intervals for public use. The café with patio is surrounded with plantings of inkberry, juniper, serviceberry and rose of Sharon.
Type:
New construction
Program:
Four buildings to include 147 apartments, gym, cafe
Area:
Approx. 160,000 sf
Construction Cost:
Withheld upon request
Project Status:
In design