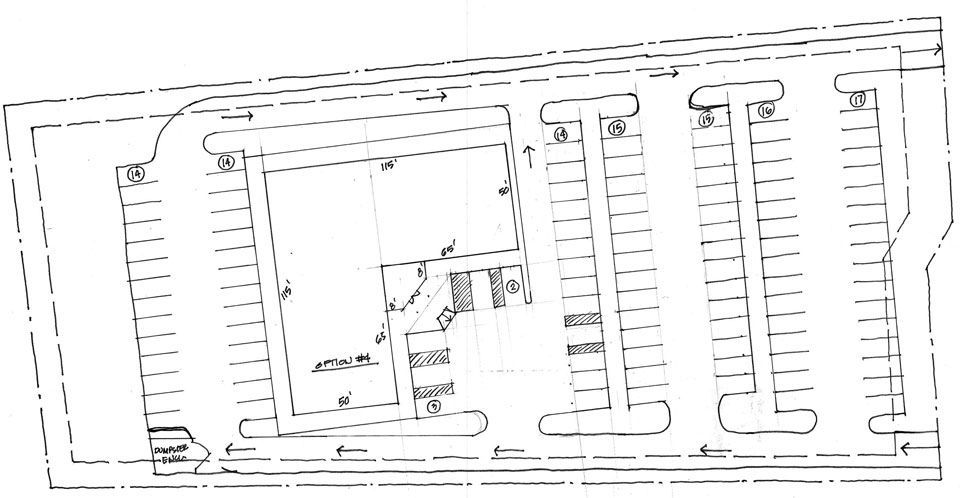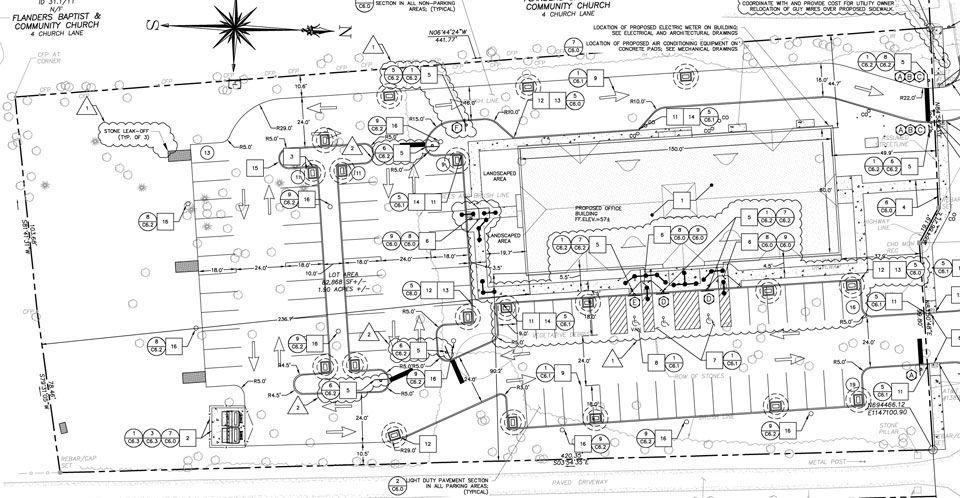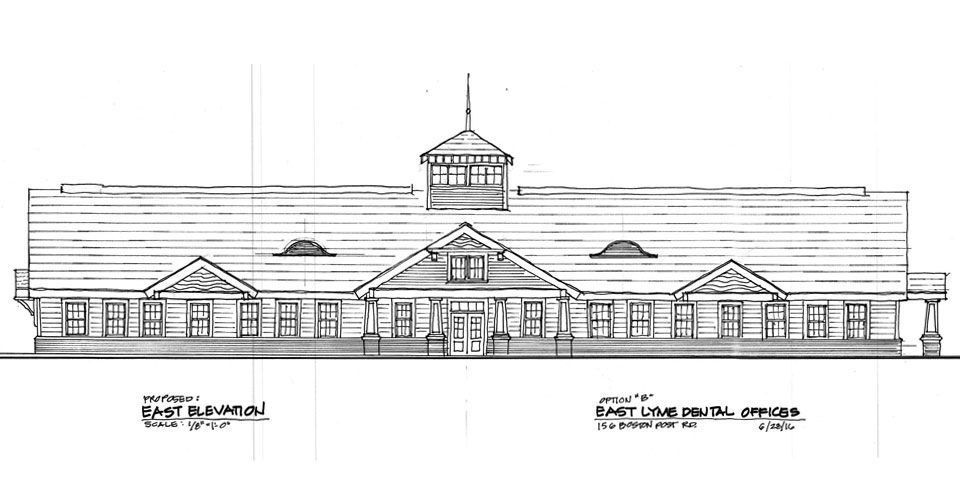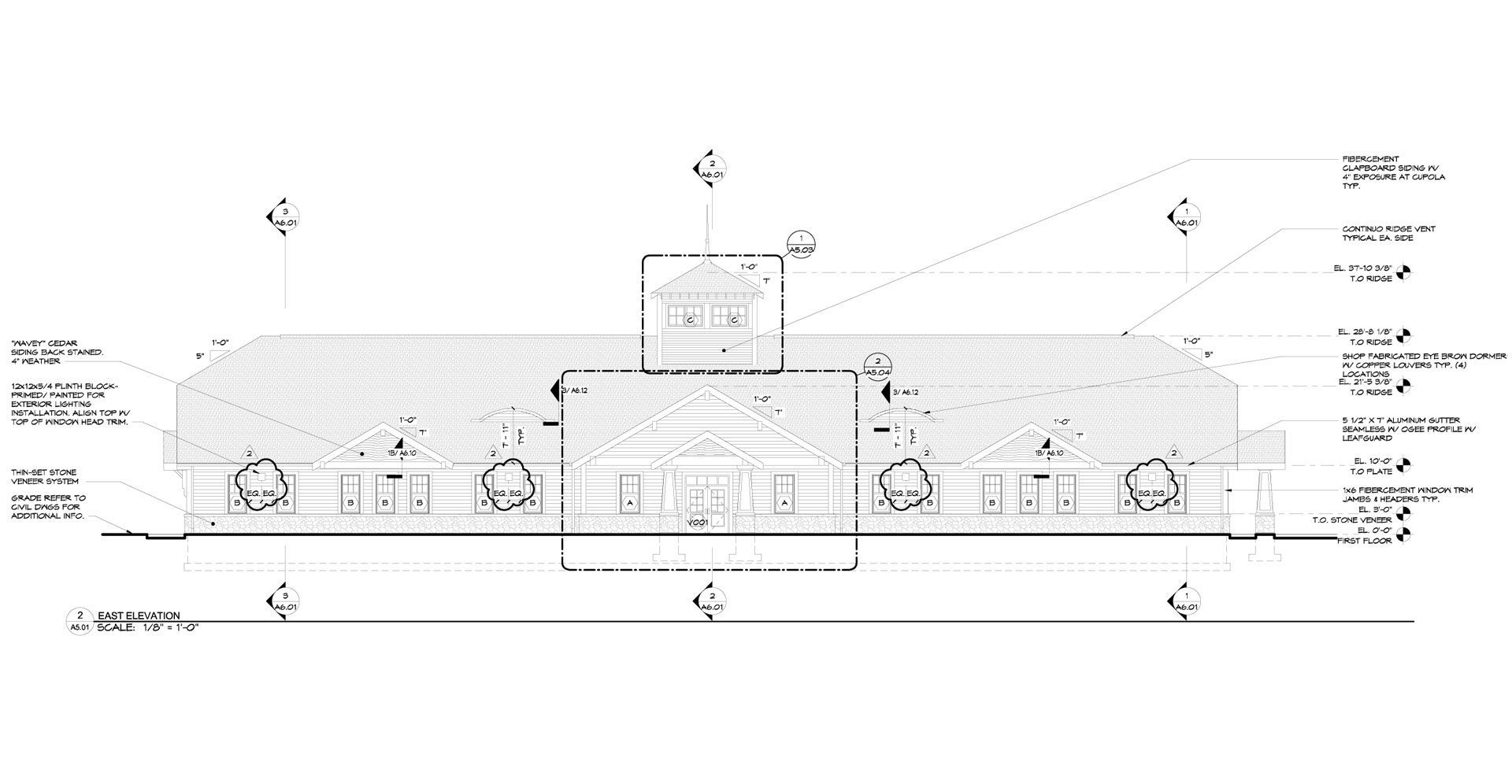ARCHITECTURE: The Integration of Art and Science
New Arts and Crafts Style Dental Office Building is Enthusiastically Embraced by the Town of East Lyme
Posted by: Joan Bartick-Gould & Mark Guerrera - 1/7/19 4:33 PM
Topics: Healthcare Design
Two well established local dental practices committed to relocate to the center of East Lyme, Connecticut. Our clients Children's Dental Associates and Kozlowski Orthodontics desired a new building in town for their growing practices. The Town had recently established a Gateway Planned Development District in the area where the businesses would be newly located. The new 9,000 sf building is the first new commercial structure within the GPDD and is setting a precedent for the high-quality design required for future buildings. Early discussions and involvement with the Zoning Officer enabled the project to meet an accelerated schedule for approvals.
The site had several challenges. The long narrow lot at an intersection of Route 1 and a small one way street required careful traffic flow analysis and planning to address a high volume of traffic at particular times of the day. Below is an initial site plan sketch showing an L-shaped building towards the rear of the site and the final engineered site plan showing a linear building near the street. Both the Town of East Lyme and the State of Connecticut reviewed and approved the plan. Ongoing conversations and meetings with the zoning department throughout the design process and construction phase resulted in faster than standard approvals.


Being the first commercial structure within the approved GPDD presented an opportunity to create a high-quality Arts and Crafts style building that met the requirements of having sloped roofs with residential character. The district discourages flat roof “vanilla box” buildings. The design utilizes varying roof lines, dormers, fenestration and a mix of materials to create an aesthetically appealing residential scaled structure. Below is a hand sketch of the front elevation as well as the final construction drawing of the same elevation.


The design schedule was fast tracked so the construction phase could begin before winter. A particular challenge was designing both practice layouts while concurrently designing the exterior shell that required an accelerated zoning approval. The Temporary Certificate for Occupancy was set for July 4, 2017. The mild winter allowed the project to proceed ahead of the construction schedule. Full occupancy was mid-October 2017 due to the intensive equipment installation and working around the individual dental practices schedules.
We congratulate our clients on achieving this milestone. Below is a virtual tour of the building allowing you to explore the spaces. Enjoy!