ARCHITECTURE: The Integration of Art and Science
Overlooking the Hudson River in Yonkers
Posted by: Ken Boroson - 5/7/19 9:28 AM
Topics: Multi-family Housing
In early 2017, RMS Companies retained Kenneth Boroson Architects to design a new mixed-use building in Yonkers, New York. The site overlooks the Hudson River in an area with other multi-family and mixed-use developments along Warburton Avenue. The steep slope of the site makes the building appear to be only six stories tall from the street, when it is actually nine stories tall when viewed from the river. The front and rear exterior elevations below show this condition. In keeping with the prominence of the available views, the building is named Stratus on the Hudson.
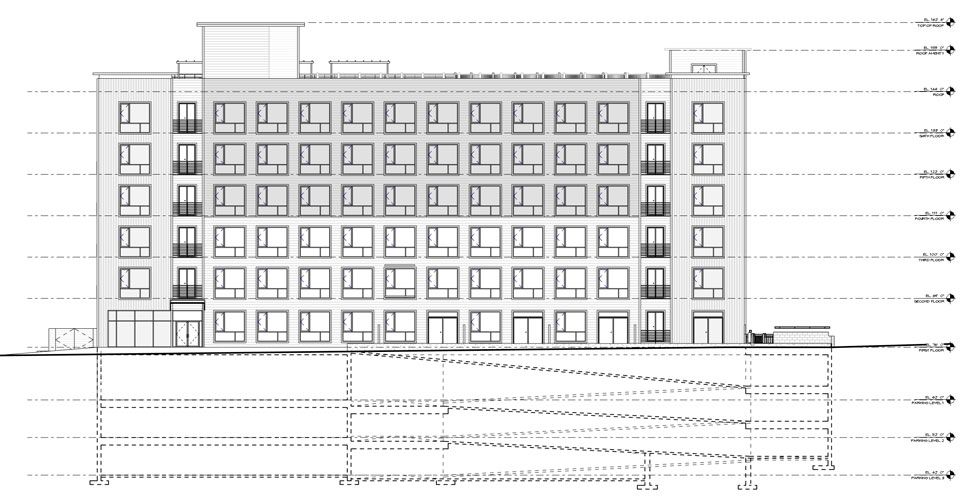
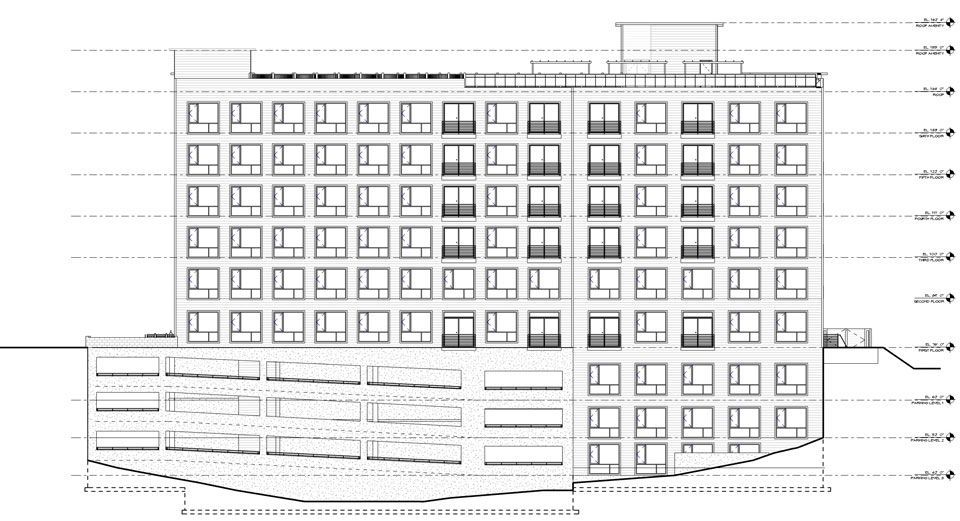
The building contains 74 apartments with a mix of one- and two-bedroom layouts. The majority of the apartments are located on the six stories visible from the street, while a small amount are on the lower levels visible from the river. Given the long and shallow footprint of the building, most units have views of the river. The first floor features resident amenity spaces. A finished roof deck provides sweeping views of the river and Palisades Interstate Park which is located across the river. A green roof at the first-floor level provides additional exterior space and many apartments include balconies overlooking the river. A parking garage is built into the lower three levels and is accessed from the street. Plans of a typical residential floor, the first floor, and a typical garage level floor are below.
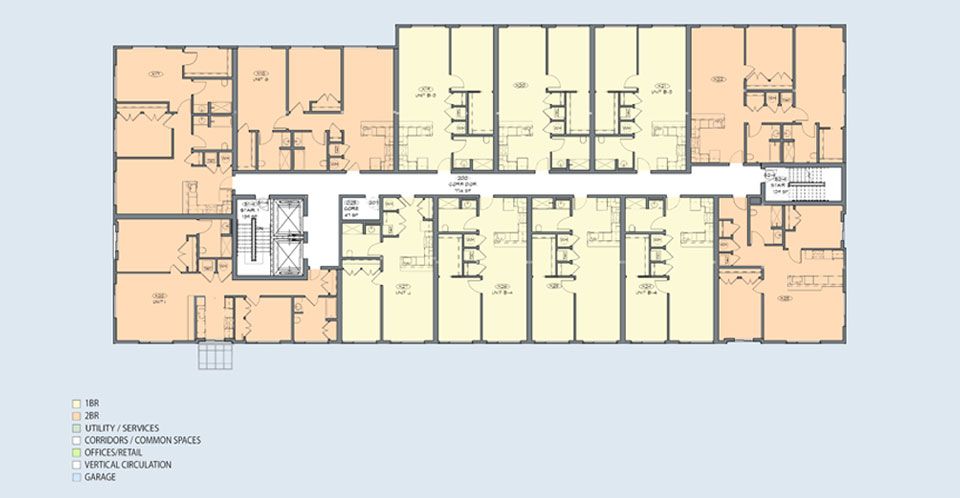
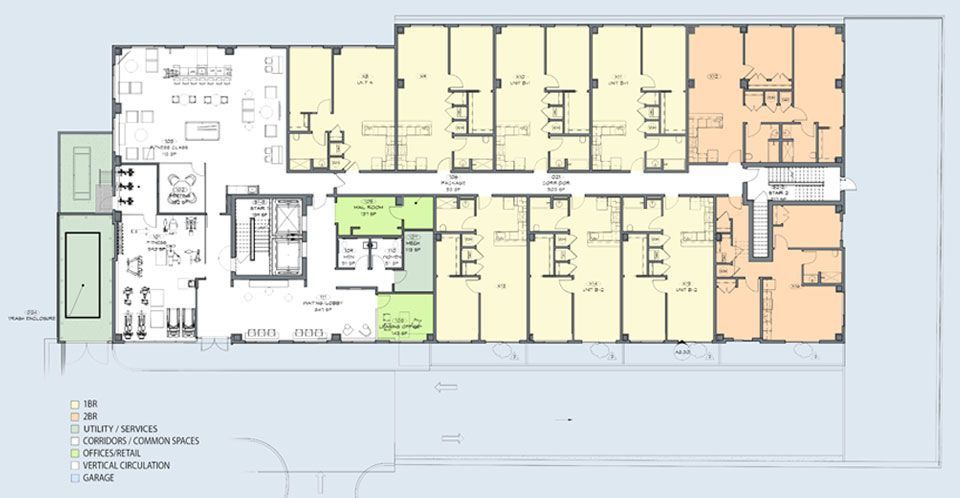
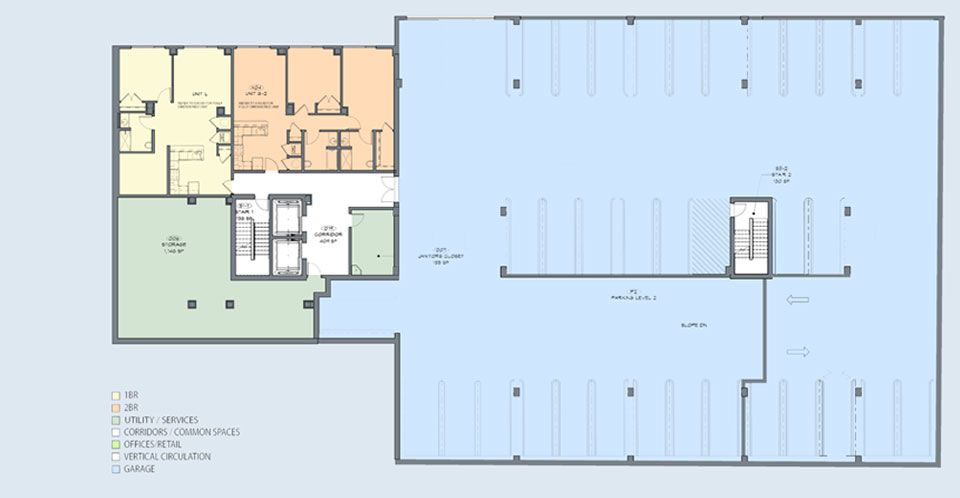
A key challenge for this project involved working with an existing foundation. Several years ago, a different developer owned the site and started work on a project that eventually came to a halt. That project stopped prior to the full completion of the foundation system. Given the steep slopes and proximity to the property line for the current development, it made financial sense for the new project to reuse as much of the existing foundation system as possible. Studies and inspections were completed to determine how to best reuse what was in place while keeping the amount of remedial work required to a minimum. This presented a unique challenge for the design process. Below are images from Bing Maps showing the existing foundation prior to construction of this project.
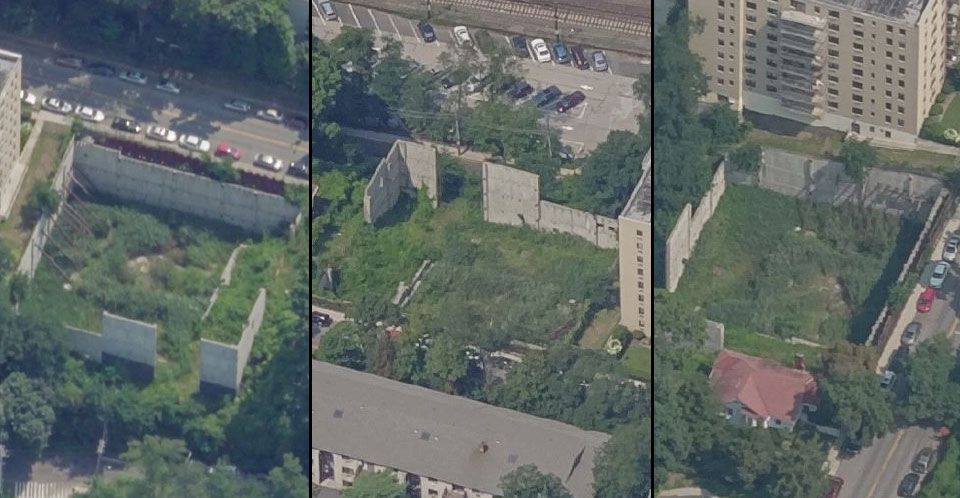
Construction started in early 2018 and is scheduled for completion this spring. The podium style building includes a steel and concrete frame on the lower floors and wood frame construction on the upper floors. Below are photos showing how this work has progressed including finish work that is ongoing. We are looking forward to seeing this project completed.








