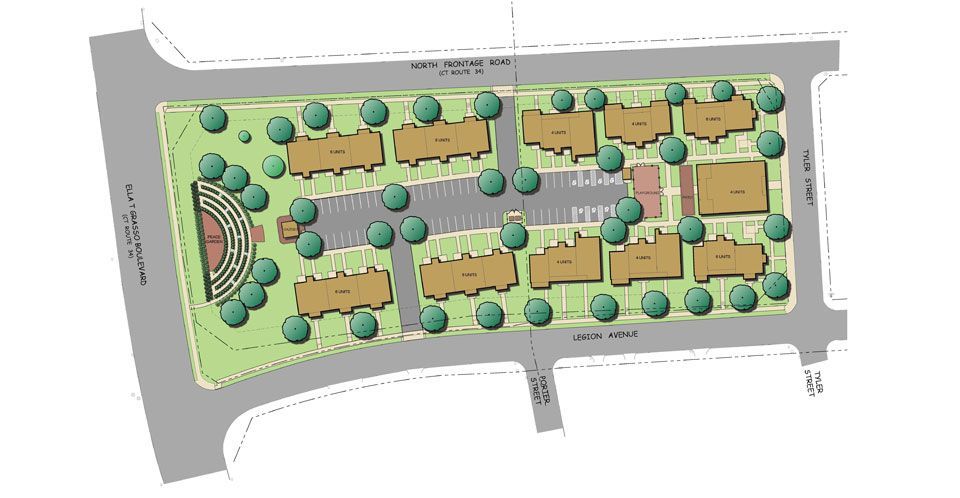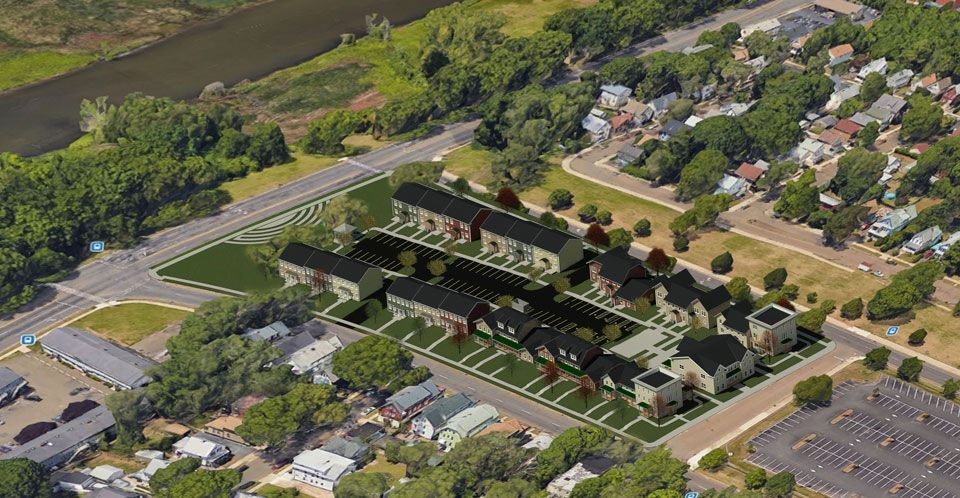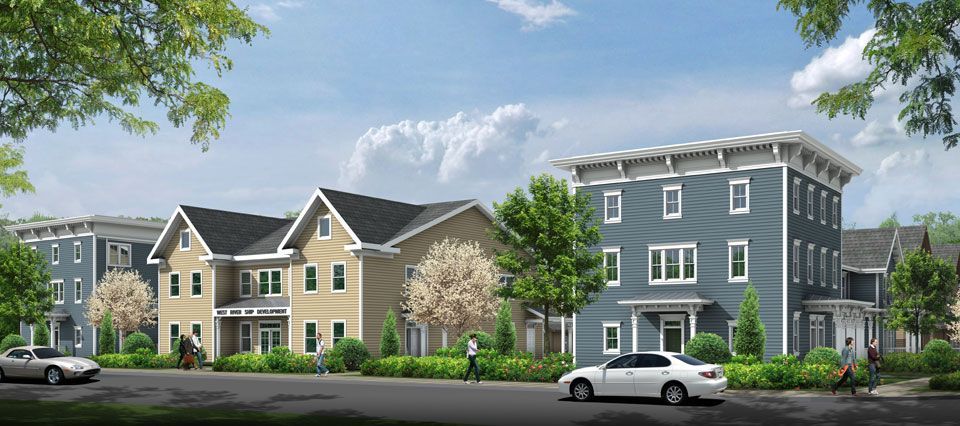ARCHITECTURE: The Integration of Art and Science
Reconnecting Neighborhoods With a New Gateway
Posted by: Ken Boroson - 5/21/19 9:40 AM
Topics: Urban Redevelopment, Multi-family Housing, Sustainable Design, Passive House
Hill to Downtown PlanAt the beginning of 2018, Kenneth Boroson Architects was retained by the NHP Foundation and the West River Self Help Investment Plan (WRSHIP-New Haven) to design a new multi-family development located within a transit-oriented development zone. A proposed streetscape view along Legion Avenue is shown above. This area was cleared in the 1950’s for a new highway that never ended up being built. Since then, this cleared zone cut off the link between the West River, Dwight, and Hill neighborhoods spanning from Ella T. Grasso Boulevard all the way to the expressway. In recent years, new development has gradually started to reconnect these neighborhoods, including the work currently being done as part of New Haven’s Downtown Crossing and Hill to Downtown Plan.

Set between North Frontage Road and Legion Avenue, this new multi-family housing development will serve as the gateway to this redevelopment zone at its western end on Ella T. Grasso Boulevard. The proposed site plan is above. This piece of the site is open to the West River Memorial Park across the street and greets it with an integral peace garden. New buildings are being set close to the streets with parking hidden behind them to recreate a neighborhood feeling. Lush plantings and new lighting will help to enliven the streetscape as well. A playground is also provided between the cluster of buildings.

The project will involve 11 new buildings that feature a total of 56 new affordable rental units. The bird's eye view above illustrates how the new buildings and site relate to their surroundings. One, two, and three-bedroom layouts are dispersed throughout the site. A main building on Tyler Street will house property management and resident services in addition to apartments. The buildings feature examples of different vernacular styles. The goal is to create a visually interesting development that does not feel repetitive. The sloped roofs and variation between one, two, and three-story building heights help to maintain a sense of scale that does not overwhelm from the street or within the site. Building units step up and down the site to match the surrounding topography and maintain their scale as well. We studied these relationships suing a three dimensional Revit model of the entire development. Below is a video rendered using Enscape walking through the management building and around the site showing how the site will be experienced by residents.
A unique feature of this development is that it has been designed to earn Passive House certification. Similar to our 11 Crown Street multi-family development in Meriden, the buildings will feature highly insulated and air sealed building envelopes, as well as high efficiency MEP systems. Buildings in this project will also feature photovoltaic systems for power generation on site. Though there will not be enough panels installed on site to cover 100% of the electrical demand, the panel array will contribute to the overall sustainable design of the site. A view of the site from Tyler Street is shown below.

In addition to Passive House standards, the project has been designed to meet the Connecticut Housing Finance Authority’s Multifamily Design, Construction, and Sustainability Standards. The project is currently in the process of securing financing and is applying for low-income housing tax credits as part its overall financial package. Construction is expected to commence next year and we look forward to seeing this exciting project become a reality.