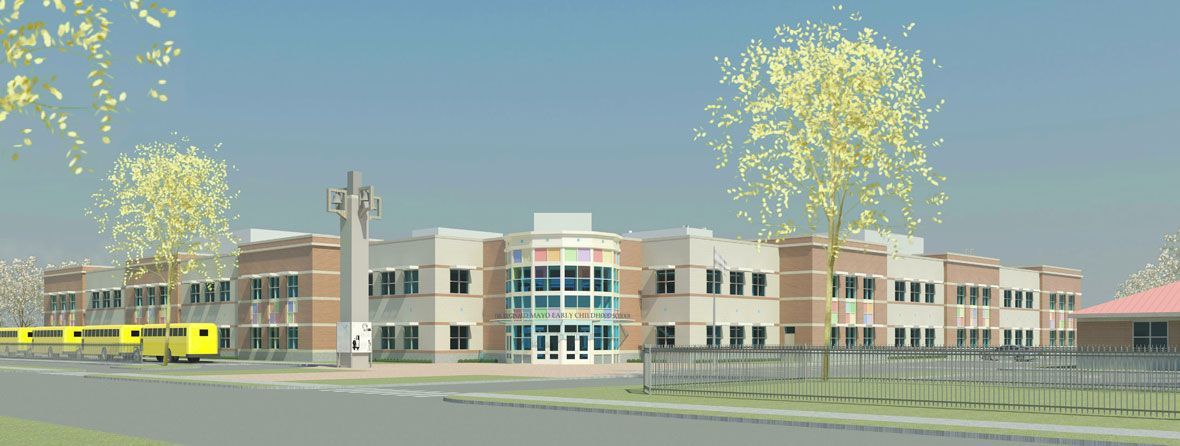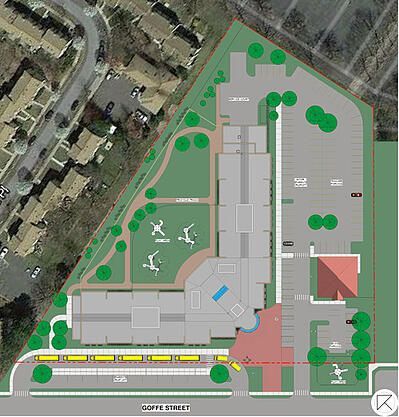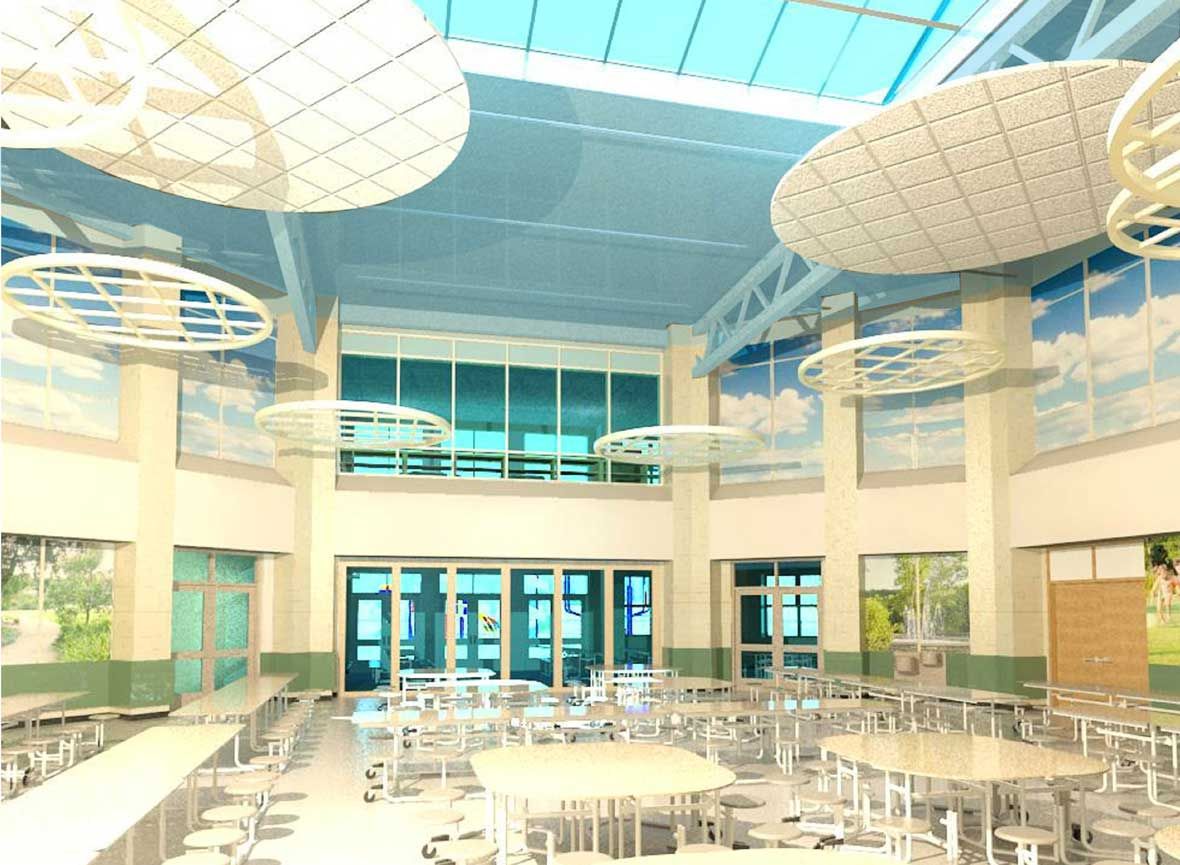ARCHITECTURE: The Integration of Art and Science
Dr. Reginald Mayo Early Childhood School: Design Collaboration at the Highest Level
Posted by: Ken Boroson - 6/2/15 6:00 AM
Topics: Pre-K through 12 Education
The design of what will be the State of Connecticut’s largest public preschool has involved collaboration at the highest level. The final and crowning project of the City of New Haven’s 20-year, 1.6 billion-dollar school reconstruction program, is the only early childhood learning school in the city’s portfolio. While other school construction projects have had the opportunity to incorporate lessons learned from past projects, the new Dr. Reginald Mayo Early Childhood School, starting from “scratch,” has required extensive design collaboration to make sure we get it right the first time.
For all levels of our government, President Obama, Connecticut Governor Dannell Malloy, and New Haven Mayor Toni Harp, early childhood schooling has become a top priority based on proven research that an excellent preschool education increases a child’s ability to compete in today’s global economy. In order to make certain that this first-of-a-kind New Haven School was designed to incorporate the recommended program requirements with the newest technologies, we believed it was essential to utilize an expert group of collaborators with diverse backgrounds and points of view. Current collaborators include, but are not limited to, the New Haven Board of Education Director of Pre-K Education, the Principal, the New Haven School Construction Program Manager, Early Childhood Expert Educators (both private and public), teachers, parents, the New Haven Board of Education Director of Special Education, the City of New Haven Police Department, the Greater Dwight Neighborhood Management Team and multiple departments of the City of New Haven.
The design team was involved in the collaborative process at the very early programming stages. The decision was made within City of New Haven’s Board of Education to combine their Head Start with their Pre-K program, totaling the need for a facility to accommodate 565 students. Demographics and population bubbles were analyzed determining the need to use current Pre-K classrooms in existing neighborhood schools as Kindergarten classes leading to the centralization of all Pre-K students from throughout the city. Most of this analysis occurred at the Superintendent/Administration level with the guidance of the program manager. Once the number of students was determined, an Education Specification, which determined the types of spaces required for the adjusted program, was created with collaboration of the architectural professionals, program managers and department heads. This step was critical as the preliminary funding occurred with the State at this stage. The specification document acts as a guideline for the specific development of the program at the next level.
Programming was the next step to occur. Multiple meetings occurred, typically with individual Board of Ed departments, to identify the exact spaces required. Using the Ed Spec as a guide, square footages were adjusted based on the priorities of certain spaces by the team. (The overall square footages cannot vary from what is submitted to the State in the initial stages, emphasizing the importance of the collaboration early on so all stakeholders clearly identify their requirements.) Adjacencies are reviewed as well. Outside Pre-K consultants were brought in to discuss additional trends in the privatized Pre-K market. It was at this point that the program was clearly identified.
In lieu of specialty classrooms such as art, music and science, there are 29 multi-use classrooms divided into learning centers. The Early Childhood educators assisted in defining the preferred adjacencies and types of learning centers. The collaborative process was essential during the design of the octagonal two-story, multi-purpose space, which replaces a formal gym and cafeteria. This multi-purpose room – where breakfast and lunch are served “family” style and table manners and socialization skills are reinforced – incorporates multiple design elements. In addition to the Director of Early Education and the Principal, input was provided from acoustical consultants, lighting designers, kitchen consultants, the food service director, and the public health director. Cloudlike forms drop from the 2-story ceiling to lower the scale for the younger population. Printed outdoor scenes on the acoustic panel systems visually enliven the space while both elements reduce sound decibel levels to meet code requirements. A sliding glass wall system divides a playroom area from the larger multipurpose room to provide additional play space on rainy days when the children need to stay inside.
At this point local code officials reviewed the plans to determine that the preliminary floor plan adjacencies were code compliant. City officials were also consulted for the site selection and building placement on the site, as well as traffic flow with cars and buses within the neighborhood. Next, local residents were brought in again to review the concepts and were offered the opportunity to give feedback. Neighbors’ questions that were addressed revolved around site lighting at night, evening use of the building for the community, and even daytime use of the property for the playground.
Design elements required for this specialty population were considered and reviewed by multiple groups. Throughout the building, the school’s “tree of knowledge and enchanted forest” theme, as defined by the Director of Early Education and the Principal, permeate a variety of spaces. The entrance lobby has two tree elements whose branches embrace the Principal’s requested motto: “Imagine, Create, Explore.” In the hallways, tree sculptures atop small rounded bench areas create gateways to classroom entrances. Along the multi-purpose room corridor walls, a mural of embossed forest images with birds and animals abound. The furniture, in the early stages of selection, will reflect the theme as well. The outdoor play area, featuring a unique tricycle track, will also embrace the school’s theme with “log-like” play structures, sand boxes and water tables.
Security issues are front and center. In light of the latest requirements established at the State level, thoughtful consideration was given to the exterior of the building and the interior layout. Multiple reiterations of lobby and building entry points were reviewed with City of New Haven police as well as additional security consultants and the school’s design team. Fences and security camera locations were established; the amount of ballistic glass to be used and hardware and lockdown sequencing were all determined.
Much of what is not seen in a building are the mechanical systems. The new Dr. Reginald Mayo Early Childhood School will exceed the high performance standards and LEED Silver equivalency requirements. The school will be one of the most sustainable within the entire City of New Haven portfolio. It is designed to provide the owner with energy-efficient, reliable and maintainable mechanical, electrical and plumbing systems (MEP). The mechanical system is comprised of water-cooled chillers, condensing boilers and dedicated outdoor air units which provide optimal indoor air quality and occupant comfort through ceiling-mounted chilled beams. The electrical design includes energy saving features throughout, including LED lighting and an 84 KW roof mount photovoltaic system. The plumbing fixtures within the building are all low-flow, which will save on water consumption throughout the year. In order to accomplish this sophisticated design, many hours were spent with many types of engineers, energy consultants, and the New Haven Board of Education facilities team to determine the most cost-effective and maintenance-sensitive method to run the building.
Our philosophy at Kenneth Boroson Architects is that school design projects are made better by a collaborative process. But the new Dr. Reginald Mayo Early Childhood School required an extra level of expert collaboration due to what will be the building’s unique position as the State of Connecticut’s largest public early learning school.



