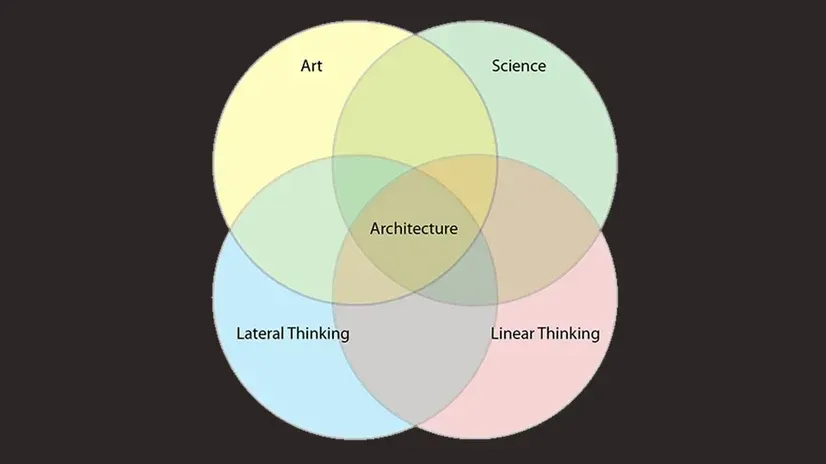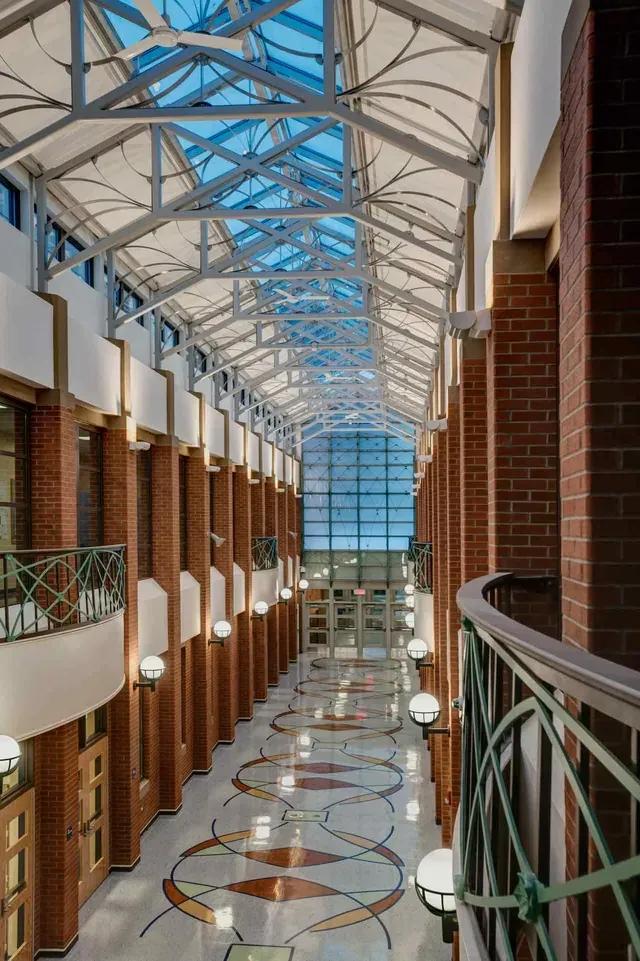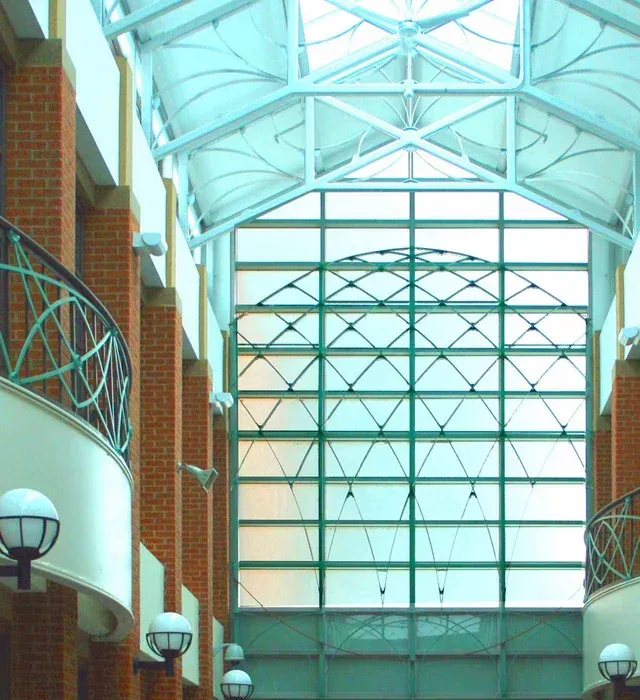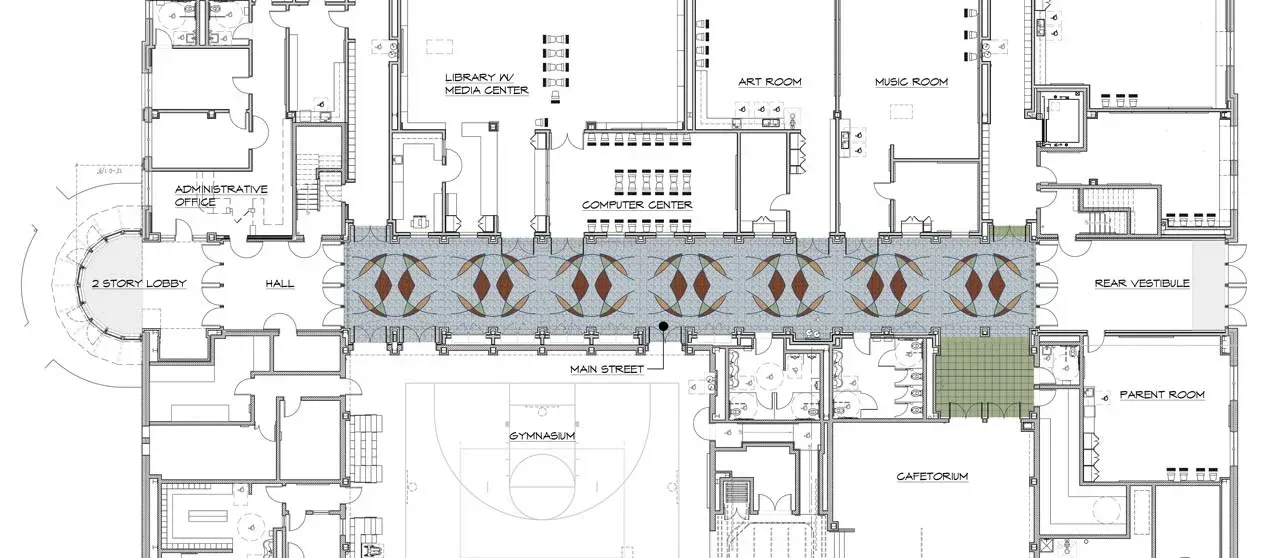ARCHITECTURE: The Integration of Art and Science
What is Architecture – Art or Science?
Posted by: Ken Boroson - 2/29/16 7:30 AM
Topics: Design Philosophy
Both! The balanced integration of artistic sensibility and scientific methodology as it applies to designing buildings and their environments is essential to creating great architecture.
Public Art is any example of media that has been planned and executed with the intention of being staged in the public realm. The public realm refers to publicly-owned streets, parks and rights-of-way, which is where buildings are situated. Architecture clearly meets this definition. All of us, as the public, interact with architecture. We are affected on a practical and emotional level by both the way a building appears in its context and by its interior environment.
The scientific method is used by architects to research and develop concepts on myriad levels required to create buildings. These levels include understanding the surrounding context from environmental, historic, stylistic and infrastructure perspectives; and determining program areas required by users such as interior products, structure, mechanical, electrical, plumbing, fire protection, technological and security systems.
If both Art and Science are utilized in creating architecture, how do you find a balance between creative inspiration and structured thought processes?
The orchestration between art and science involves discipline in both the lateral and linear thought processes. Lateral thinking utilizes analogies and links ideas across a spectrum to create something imaginative. Linear thought is a step by step ideation that keeps us grounded and leads to a specific result.
To illustrate both processes, I offer the following explanation of how the design of the main entrance hall at our firm’s new Hill Central School came to be. What I’ve noticed is that the two processes occur sometimes simultaneously and other times alternately.
An example of lateral thinking arose out of an idea that: “The primary entrance corridor of the school shall be considered a metaphor for a city’s 'Main Street” allowing the students and teachers to celebrate the act of learning as a communal activity. Our firm used this analogy to explore a deeper and more exciting level of design.
The brick walls of the exterior of the building are represented inside, as are the exterior light fixtures. A two-story atrium space, bathed in natural daylight through skylights, runs the entire length of the corridor. Ornamental metal balconies at the second-floor level animate the corridor the same way a city’s Main Street is enlivened by residential balconies over storefronts.
To extend the analogy, the corridor terminates with unique ornament in the end window, almost as if you are looking at a church’s rose window at the end of a street.
At the same time, the linear thinking process was utilized. Through a deductive process of interviewing the owner and other stakeholders, it was determined that a major circulation hall was needed at the entrance of the school that would service the public spaces (the gym, the cafeteria, the media center, the computer center, the art room, the music room and the parent room). This hall also needed to be separated from the main classrooms for security reasons during the day and during after-school hours so that the community could use the public spaces without having access to the classrooms. A tabulation of all of the rooms with their required areas resulted. Fire egress plans ensued. Detailed drawings were created to define the structure, finishes, mechanical systems and lighting. Budgets were developed and the design ideas tested. The process continued in a linear fashion to determine from a grand scale to a minute scale all of the items that needed to be incorporated in the Main Street area. We also determined the most cost-efficient way to construct the school which resulted in the project being delivered at $2.5 million under budget.
The Principal of Hill Central School describes it best, “When the students and my staff walked into the building they were overwhelmed by the main corridor which we call "Main Street" with its high glass ceilings that allow ample lighting into the building. The Hill Central community cannot express enough how this building promotes an environment that is conducive to learning. One student who transferred into Hill Central asked me, 'Was this building a college or always an elementary school?'. He was referring to the brightness, the space and also the technology we have to offer our students. Visitors often describe the school as breathtaking”.
I believe the balanced integration of art and science, utilizing lateral and linear thinking, is what creates breathtakingly beautiful architecture. It is also what makes the study and practice of architecture such a collaborative, complex and interesting endeavor.



