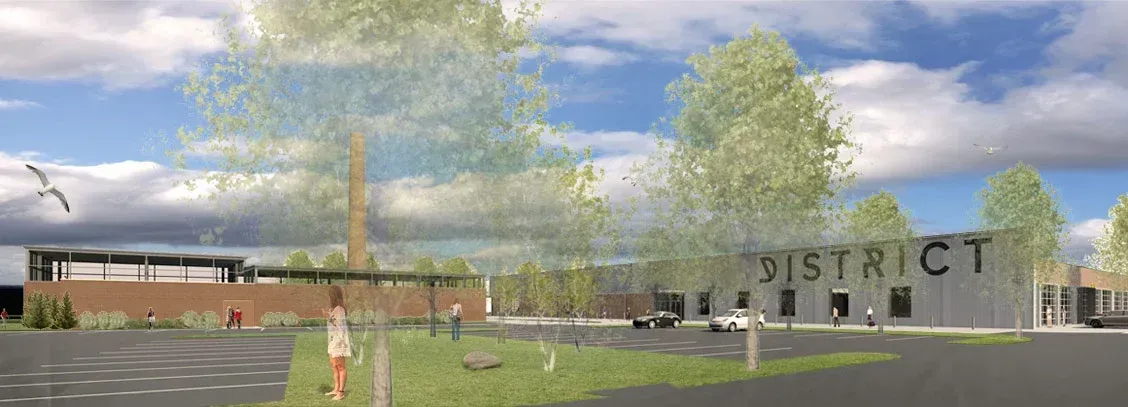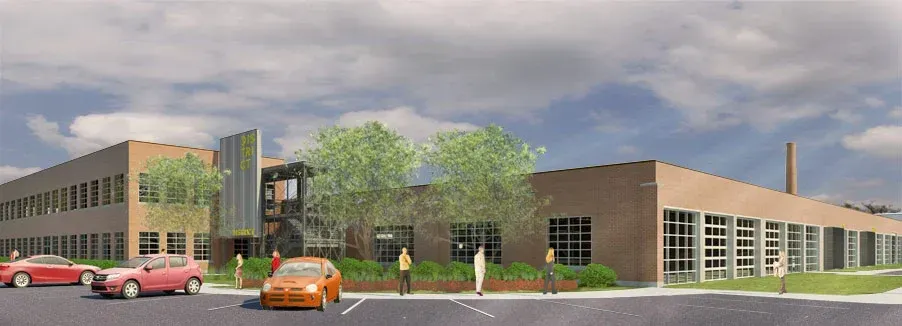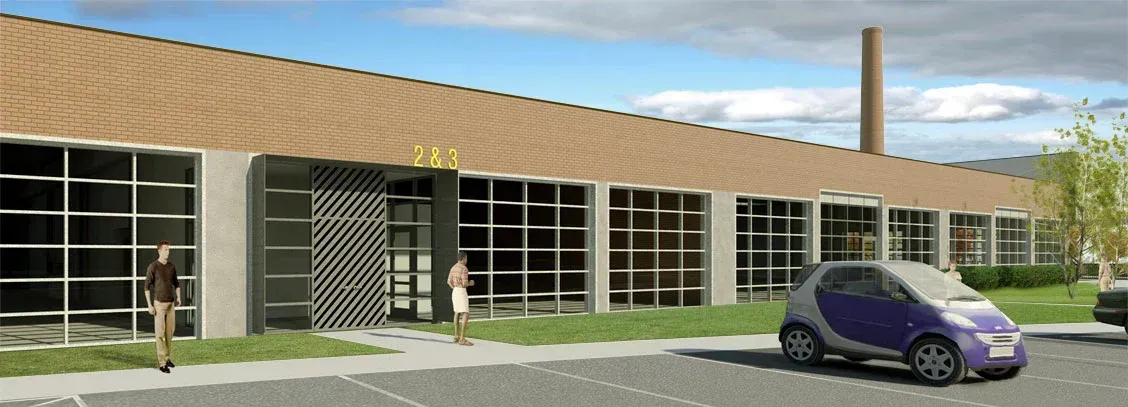ARCHITECTURE: The Integration of Art and Science
DISTRICT New Haven: An innovative technology business campus
Posted by: Ken Boroson - 3/14/16 6:30 AM
Topics: Urban Redevelopment
At the end of 2015, our office was awarded an exciting project to create the new DISTRICT complex at the former CT Transit bus depot on James Street in New Haven. The primary goals of the project are to create a new campus for business and technology innovation in a portion of the existing building and to redevelop the site to become a vibrant contributor to a developing neighborhood. Our design team on the project includes Studios Architecture and Fuss & O’Neill. Our client team for the project combines partners of Digital Surgeons and CrossFit New Haven. Construction will be administered by Urbane New Haven later this year.

Along with the excitement of the new project, come challenges. The project site presents many obstacles that must be addressed. First and foremost, the existing land contains a great deal of contaminants from its former transit-related use that must be remediated as part of the planned improvements. As part of the land acquisition agreements, the State of Connecticut has agreed to provide $5.5 million to fund this environmental work. In addition to pollution, the existing soil is rife with stability issues due to its proximity to the Mill River. Another issue related to soil capacity is that the site was created by infilling existing waterways prior to the construction of the original building in the 1940s. As we have discovered during various site investigations, the existing floor slabs float above the subgrade. This pile-supported system will have to be carefully considered as we move forward with design and construction. This all becomes especially vexing when trying to meet the goal of retaining the existing smoke stack (as a symbol of the past and not part of any new building systems) where great depths of contaminated soil must be removed around the existing narrow, pile-supported structure. The consulting engineers on the project team are currently developing strategies to make this goal a reality.

Another challenge for this project is the schedule. Our clients need to be able to occupy their new spaces in the DISTRICT campus at the beginning of 2017 when their current leases in the former Robby Len factory across the street expire. In order to meet this goal, an aggressive construction schedule will be necessary. However, before construction can begin, the property must be transferred from the State to the City of New Haven and then to our clients. Given that a formerly public facility and site are now becoming privately held and will be receiving public funds for environmental remediation, there is a lengthy process that must be undertaken. Progress is being made as the City has recently taken steps to help move the transfer forward based on support from the community.

As these challenges are being addressed, we are also fast-tracking the design development of the project. There will be approximately 100,000 square feet of floor area within the renovated main building and a 5,000-square-foot new, detached structure for a new food and beverage establishment. There will be a central courtyard within the main building for events hosted by tenants and the site will be developed with an amphitheater and kayak launch. Additional information about our developing design can be found on the DISTRICT New Haven page on our website.
For more information on the DISTRICT New Haven project, visit: http://districtnhv.com/
Recent news articles on DISTRICT New Haven:
- http://www.newhavenindependent.org/index.php/archives/entry/alders_ok_james_street_deal/
- http://www.nhregister.com/government-and-politics/20160307/new-haven-board-of-alders-approve-james-street-bus-depot-conversion-project
- http://www.newhavenindependent.org/index.php/archives/entry/cool_tech_hub_fast-tracked/