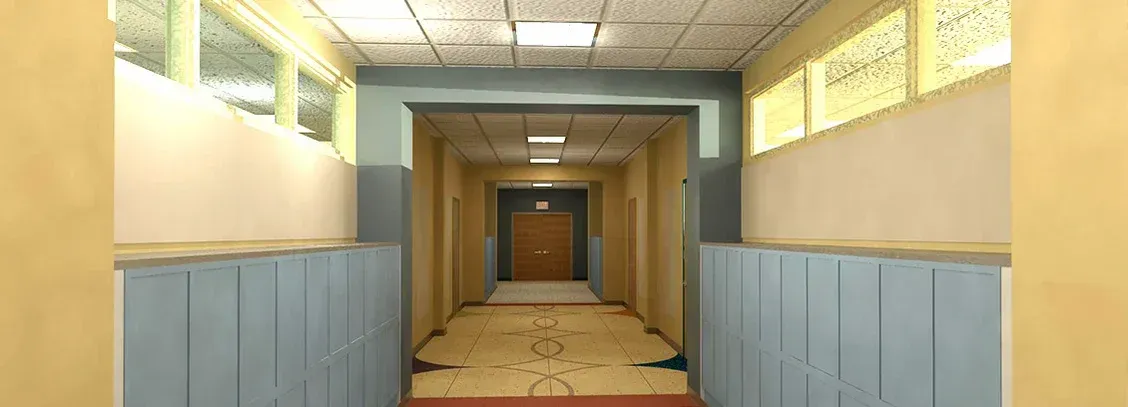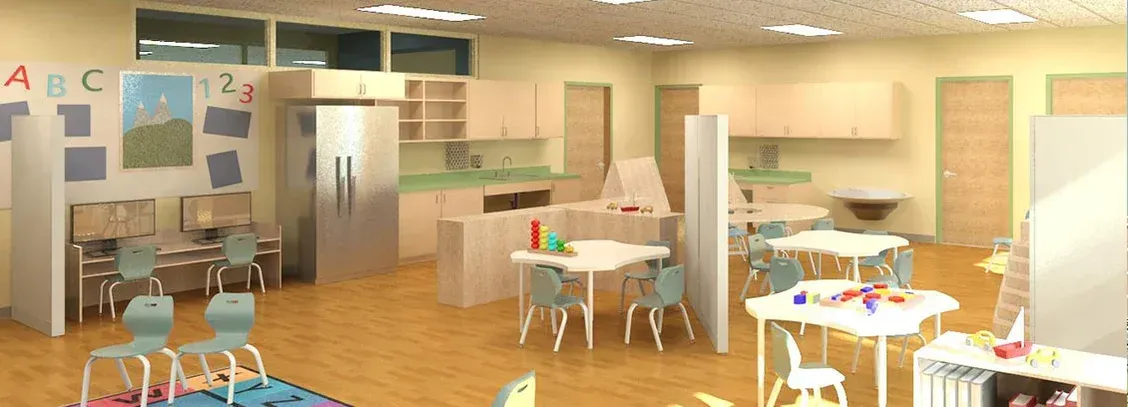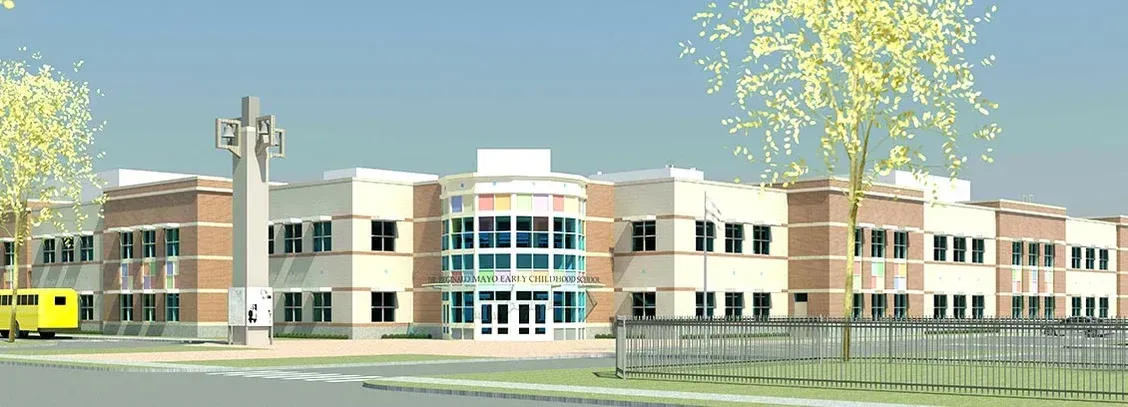ARCHITECTURE: The Integration of Art and Science
Pre-K School Design: Inspiring Creativity with Security in Mind
Posted by: Erin Michaud - 3/30/16 6:00 AM
Topics: Pre-K through 12 Education
Creating a fun and inviting environment for children in school can be a difficult task in today’s cultural landscape. The many tragic school shootings that have occurred in this country have put educators and municipalities alike to the task of creating safety guidelines for not only procedures but the school building itself. During development of the Helene Grant School design the State of Connecticut passed Public Act No.13-3, which starts to outline procedures for standard school safety infrastructure. Some of the items touched on in this bill include reinforced entryways, ballistic glass, solid core doors, electronic locks and buzzer systems. At Kenneth Boroson Architects, focus was given to meet these regulation challenges without sacrificing the playful atmosphere so important in a Pre-K school . It was important to us that the playful intent in the original design not be lost while still creating a safe school.
One of the things we altered at Helene Grant from a typical school prior to these issues, was the vision panel in a normal classroom door. Usually, classroom doors have these small windows to allow a visual and spatial connection between the corridor beyond and the classroom. We removed the vision panels in order to prevent someone who shouldn’t be in the school from knowing if and where people are in the classroom. Many school lockdown procedures instruct the teacher to use a shade or cover this window in classrooms where they still have them.

We thought we would remove the panel altogether, creating one less step during lockdown procedures and also removing a weak point in the door. However, studies have shown that children actually learn better when there is a spatial understanding of connection to the school as a whole and the outside. In order to maintain this important connection with the corridor beyond, we added clerestory windows between the classroom and corridor. These windows allow for a spatial connection to be made between the two rooms while removing the direct, potentially harmful, visual connection. Additionally, the clerestory windows allow the corridor to receive some natural light from the classroom’s exterior windows and give the children a sense of the outdoors even in the middle of the building.

Another area we focused on was the main entrance. We were determined to create a welcoming entry for the children and their families. We had already envisioned a double-height, semi-circular space with multicolored glass curtain walls when these guidelines were released in their draft form. In order to meet the expectations of increased security we changed the curtain wall glazing at the first-floor level to ballistic glass and maintained some of the colored glass panels. The original construction of the lobby was gypsum board and steel stud which we changed to CMU walls around the entire perimeter and into the office area. We created a triple buzz system where visitors to the school would have to be buzzed into the entrance first and then into the office waiting room. From there, depending on their reason for visiting the school they would be let into the office or the main corridor of the school. The second buzzer, into the office, allows the secretary at the front desk to see the person through the door before letting them into the office waiting room. The main desk is behind a transaction counter which is also protected by ballistic glass. Many of these changes to the lobby start to create an environment more akin to a prison entry than a school. It was important to us that we kept the entry inviting to the children while keeping out people who shouldn’t be there. In addition to the grand space we had already envisioned, we added whimsical tree sculptures and added the words “Imagine, Explore, Create” to the wall to excite the children when they enter the building.

These examples are just a couple of the steps we took at Helene Grant School to ensure the school is safe, but foremost an environment where children will still learn well and be inspired. The delicate balance between the two can be maintained with thoughtful design and innovative reimagining of the standard approach. If safety becomes the only important measure for designing our schools, we run the risk of creating a stifling classroom that does not encourage children to meet their full potential.