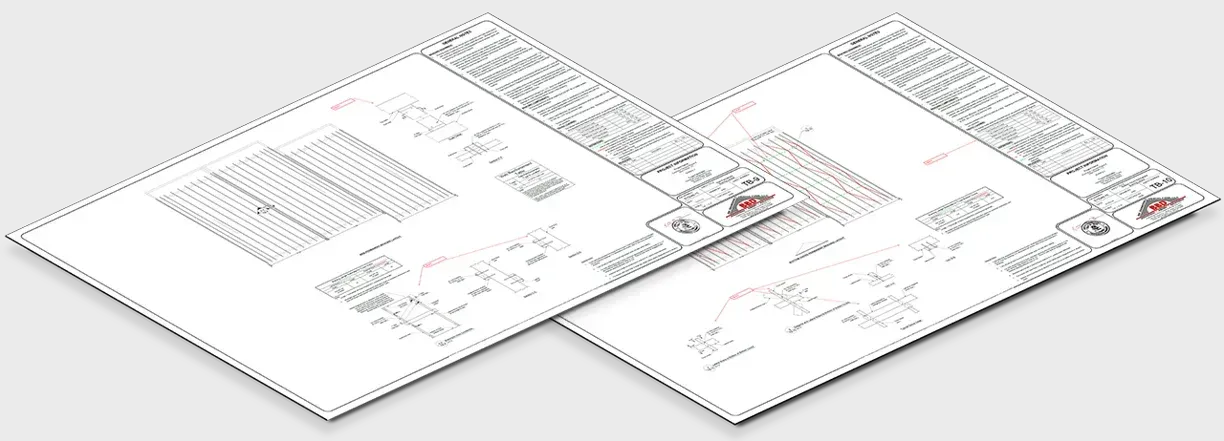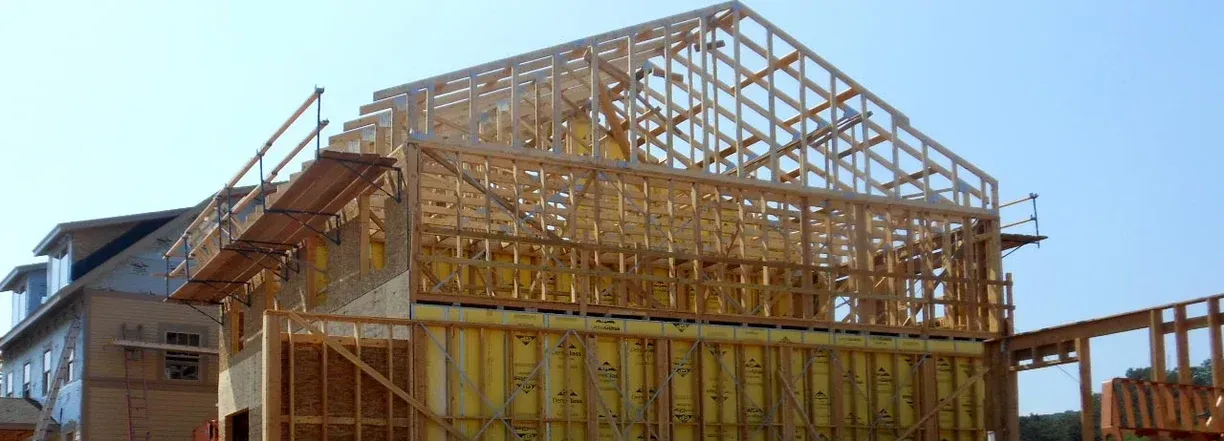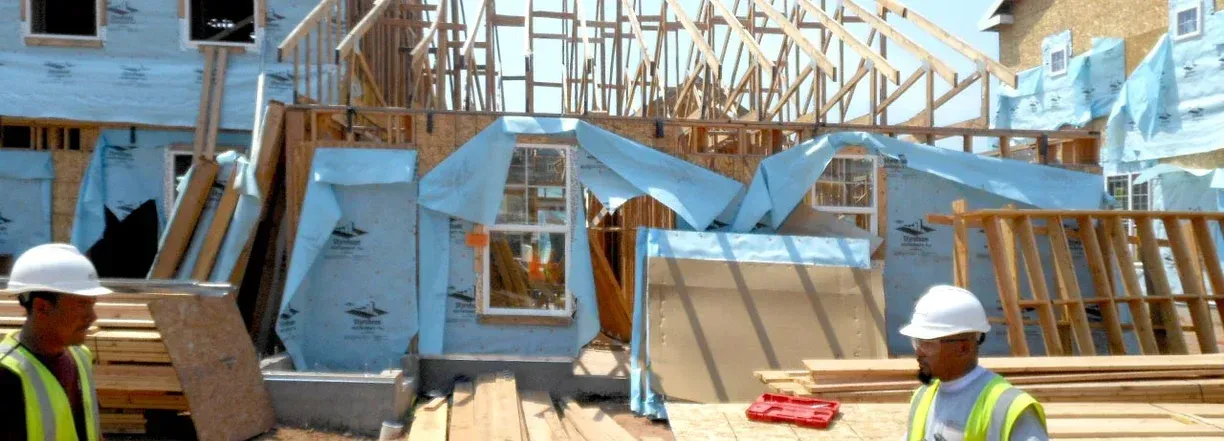ARCHITECTURE: The Integration of Art and Science
Wood Framed Truss Bracing: Who's responsible?
Posted by: Stan Solarski - 4/20/16 6:00 AM
Topics: Building Code
On past wood framed construction projects we’ve designed, the supporting roof structure has been constructed with prefabricated roof trusses. As with any pre-fabricated system, final design and installation drawings must be provided by the manufacturer of these systems.
Invariably, we receive requests from builders who are looking for the Engineer of Record of the project to provide designs and calculations for permanent truss member bracing. While the Engineer of Record is typically responsible for the structural design of the building, he or she cannot be responsible for systems designed outside the scope of their control. Permanent truss member bracing instructions are not always found in the drawings and calculations prepared by the truss manufacturer.

Alternatively, the 2009 IRC, R502.11.2 Bracing states, “in the absence of specific bracing requirements, trusses shall be braced in accordance with the Building Component Safety Information Guide to Good Practice for Handling, Installing & Bracing of Metal Plate Connected Wood Trusses”. However, some jurisdictions will not allow simply the indication of what bracing will be followed from the BCSI sheets and are requiring actual permanent bracing diagrams for pre-fabricated wood trusses to be signed and sealed by a licensed structural engineer - licensed in the jurisdiction where the project is being constructed. In addition, the 2009 IRC, R503.11.4 Truss Design Drawings the Code states, “Truss design drawings, prepared in compliance with Section R502.11.1 shall be submitted to the building official and approved prior to installation. Truss design drawings shall be provided with the shipment of trusses delivered to the job site. Truss design drawings shall include, at a minimum, the information specified below: (See 2009 IRC for items 1-11). 12. Required permanent truss member bracing location.”

Consequently, if item 12 is requiring permanent truss member bracing location, and earlier in this subsection it states “truss design drawings shall be provided with the shipment of trusses delivered to the job site”, it would follow that the permanent bracing drawings are to be provided by the Truss Manufacturer in their delivery, signed and sealed by their Truss Engineer (per R502.11.1 Design). While this is stated clearly in the code, it’s this issue that generates much discussion between the Owner, Builder and Design Team. Although seldom followed, the Truss Manufacturer’s Engineer provides the signed and sealed permanent truss bracing drawings in their truss submission, the Builder reviews these drawings for conformance to the Contract Documents and the Structural Engineer of Record reviews the submission. These drawings are then stored on the job site and the Inspector can refer to these drawings for his inspection.

To eliminate confusion surrounding the responsibility of providing permanent truss bracing design drawings, we have changed our specs and notes in our contract documents to state clearly that these instructions (drawings and sealed calculations included) are the responsibility of the truss engineer and to be part of the truss shop drawing submission.