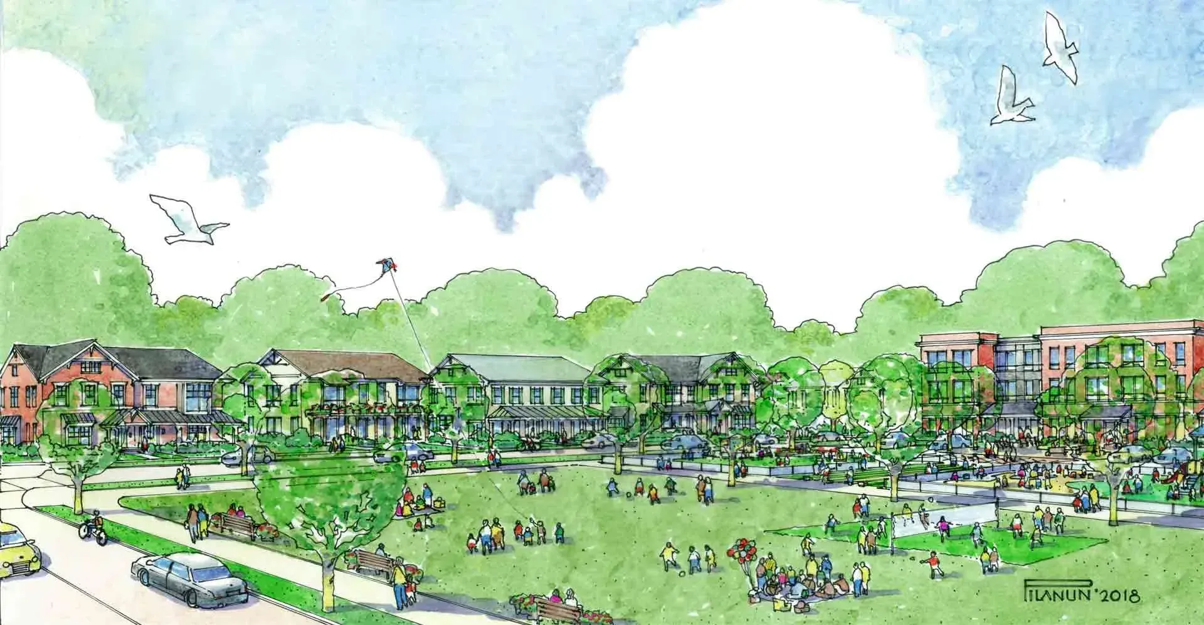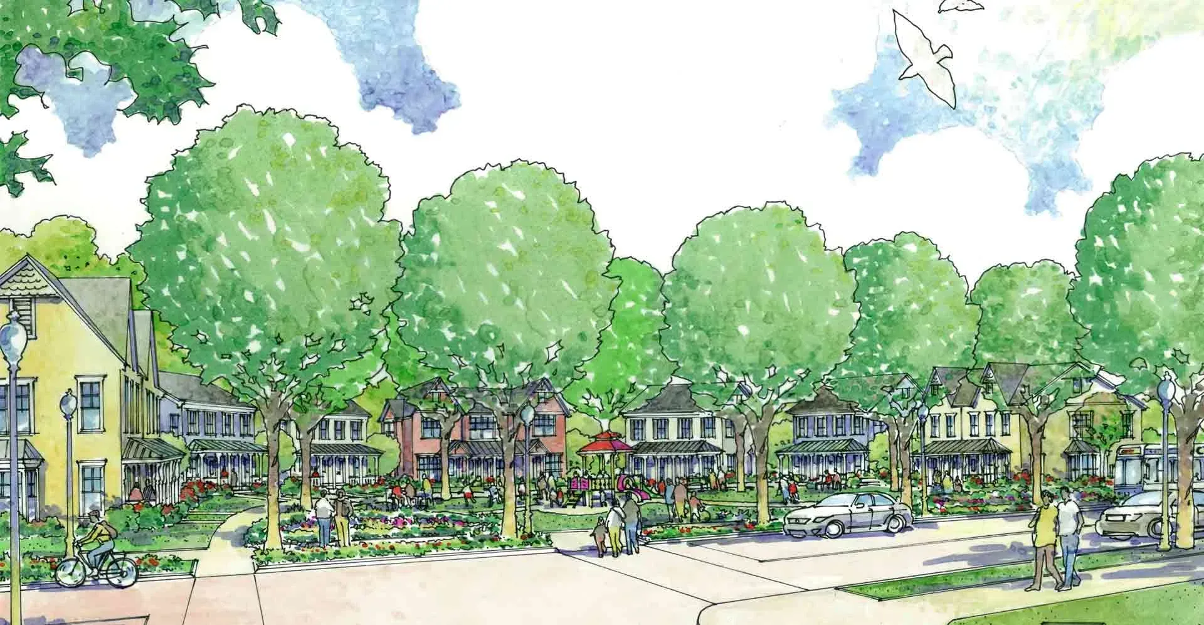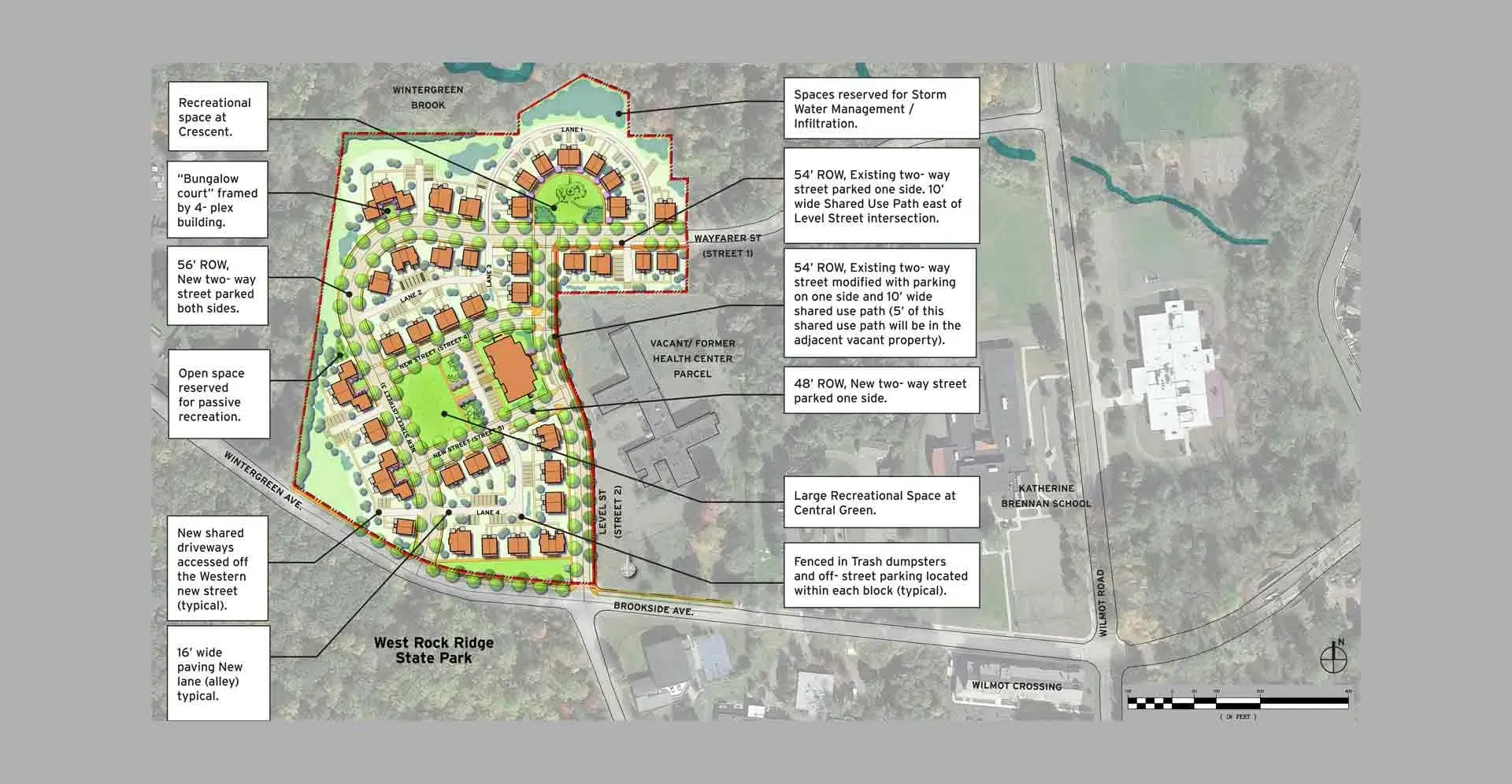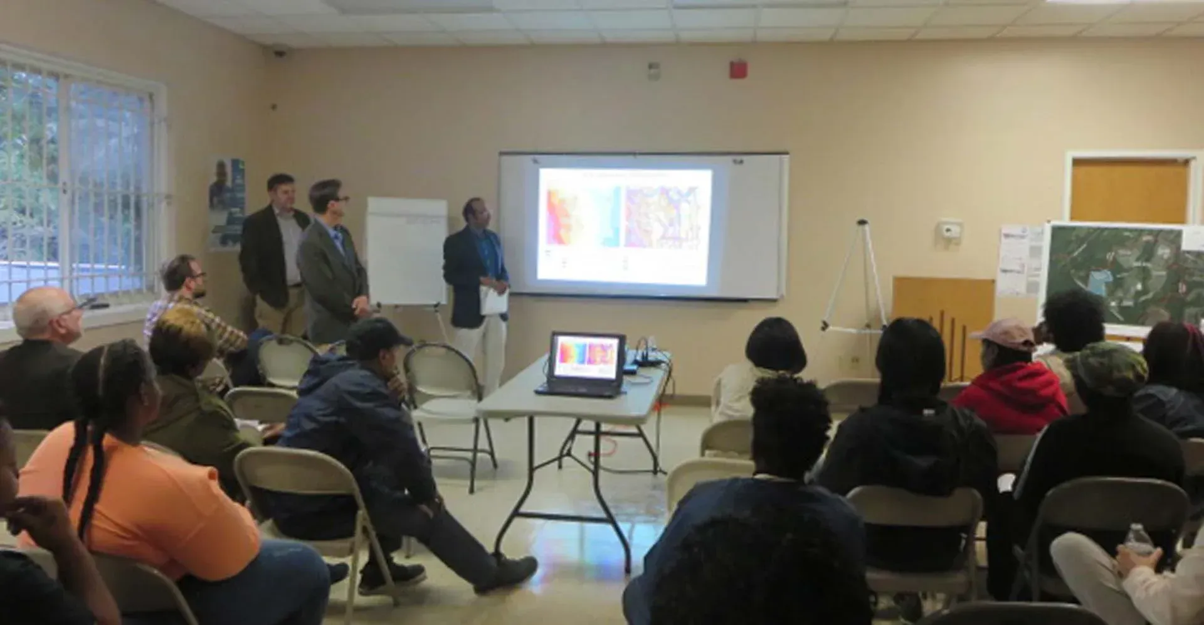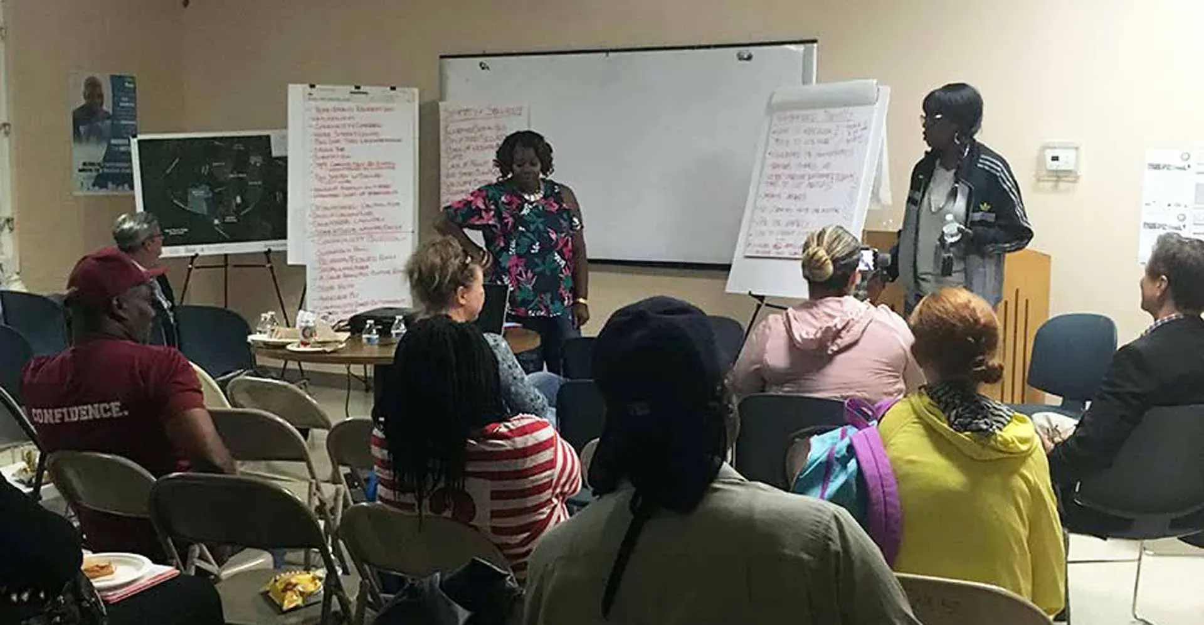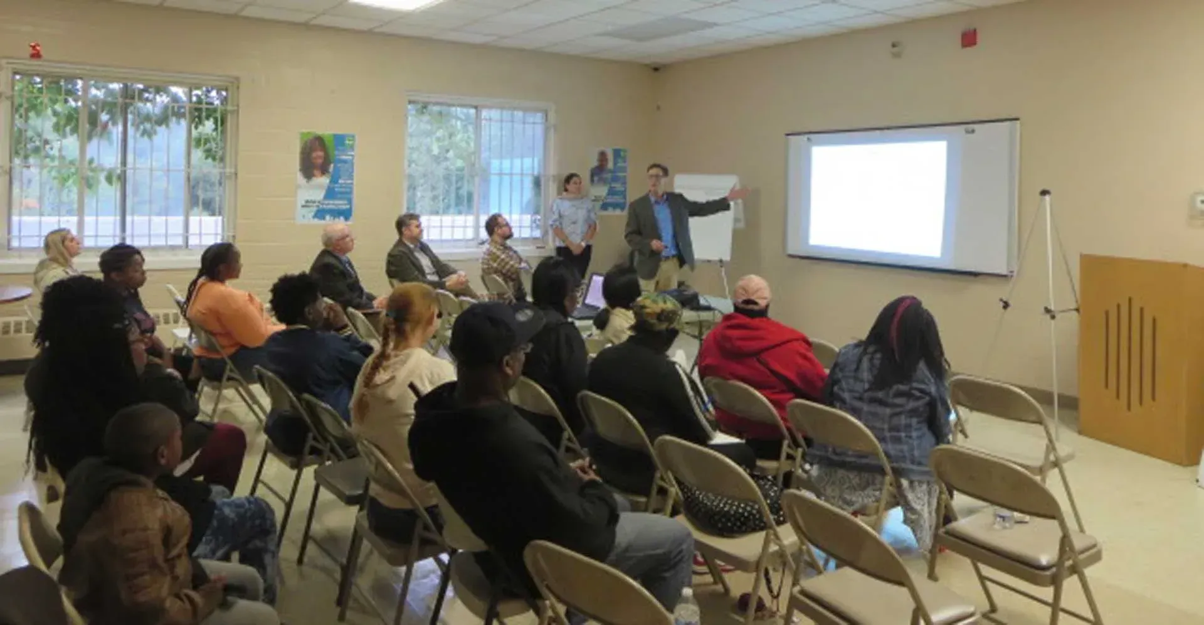The team of Kenneth Boroson Architects and Torti Gallas + Partners was retained by The Glendower Group (the Housing Authority of New Haven/Elm City Communities) to develop a master plan for Westville Manor. This is a continuation of the redevelopment of the West Rock Community and highlights the continued collaboration between the team of Boroson Architects and Torti Gallas in that neighborhood.
Located near New Haven’s borders with Hamden and Woodbridge, the site is in close proximity to West Rock Ridge State Park and Southern Connecticut State University.
Currently, Westville Manor consists of outdated, undersized units constructed of concrete block; the area is often considered unsafe. The goal was the creation of a new, well-connected neighborhood which offers safety and access to public transportation.
During the summer of 2018, team members from Boroson Architects and Torti Gallas conducted a series of workshops and design charrettes among current residents and community members to obtain stakeholder input.
The resulting design is that of a safe and vibrant community with convenient vehicular and pedestrian circulation. Dwellings are designed to include an apartment building as well as a mix of triplexes and duplexes, in a variety of architectural styles, each with a yard and front porch. Proposed amenities include playgrounds, open lawn spaces, outdoor classrooms, nature trails and a community garden. Ample on-street and off-street parking will also be provided.
