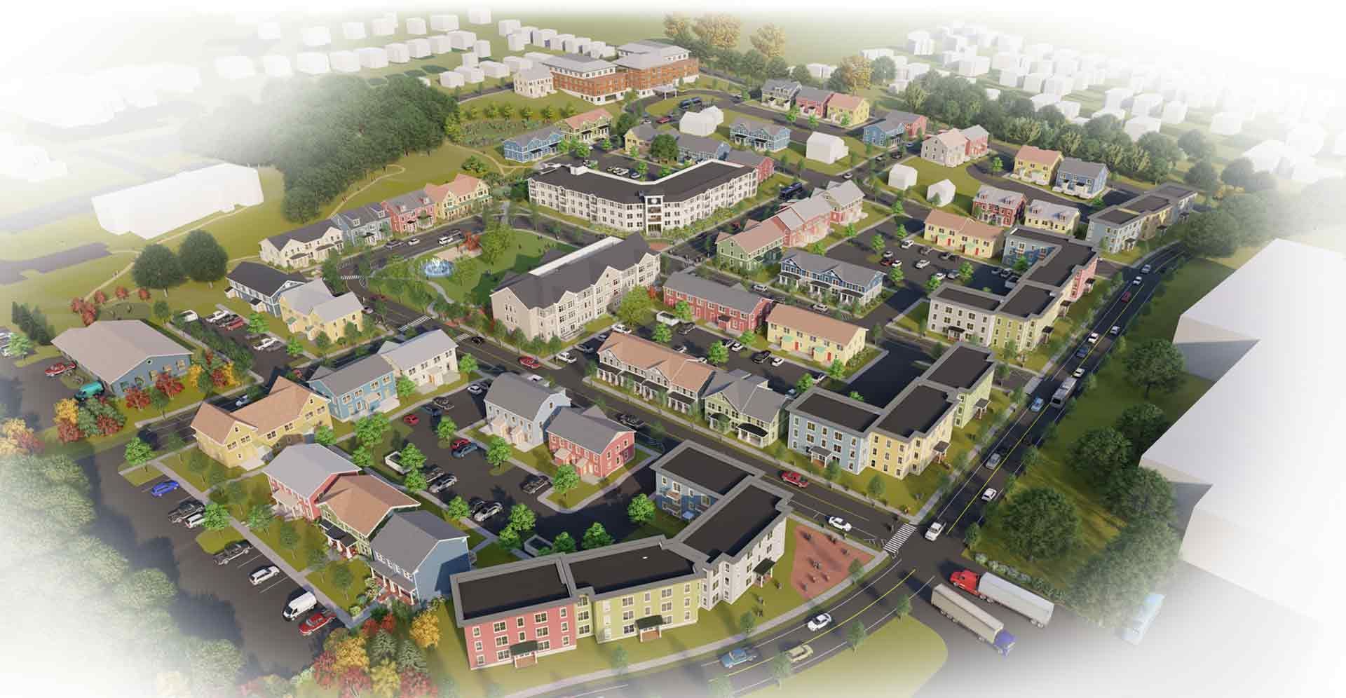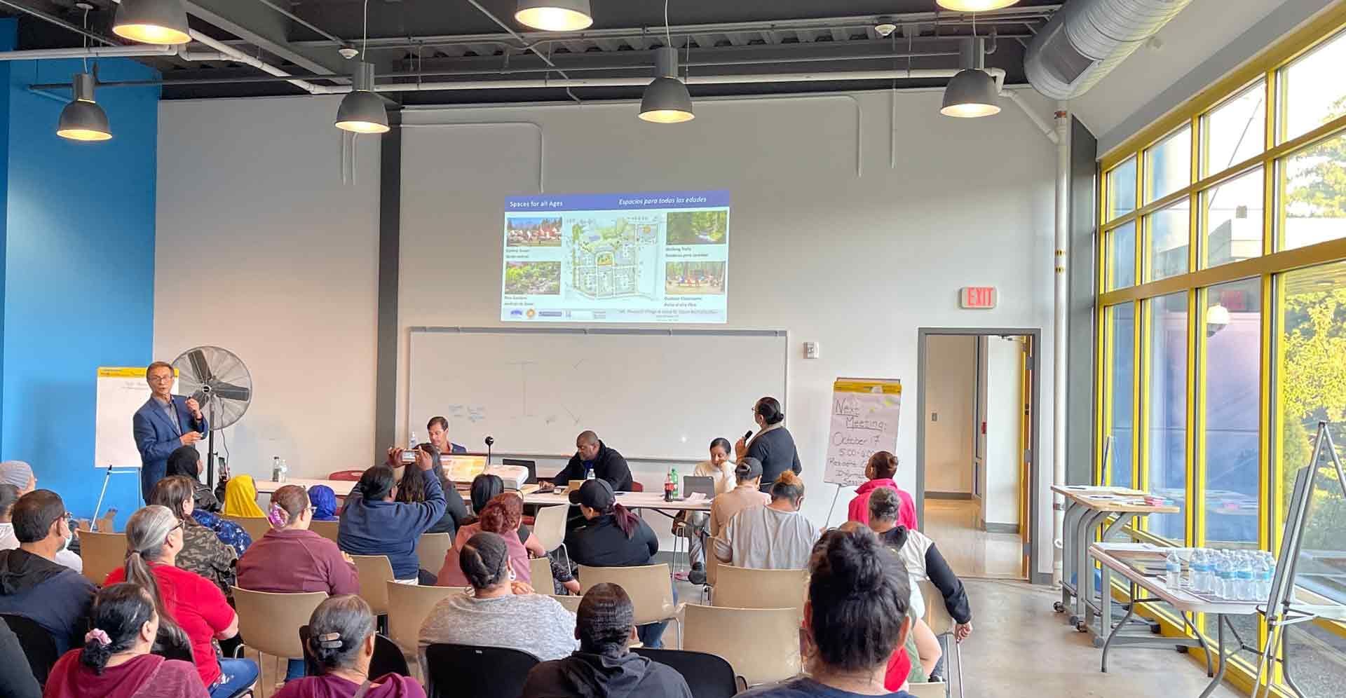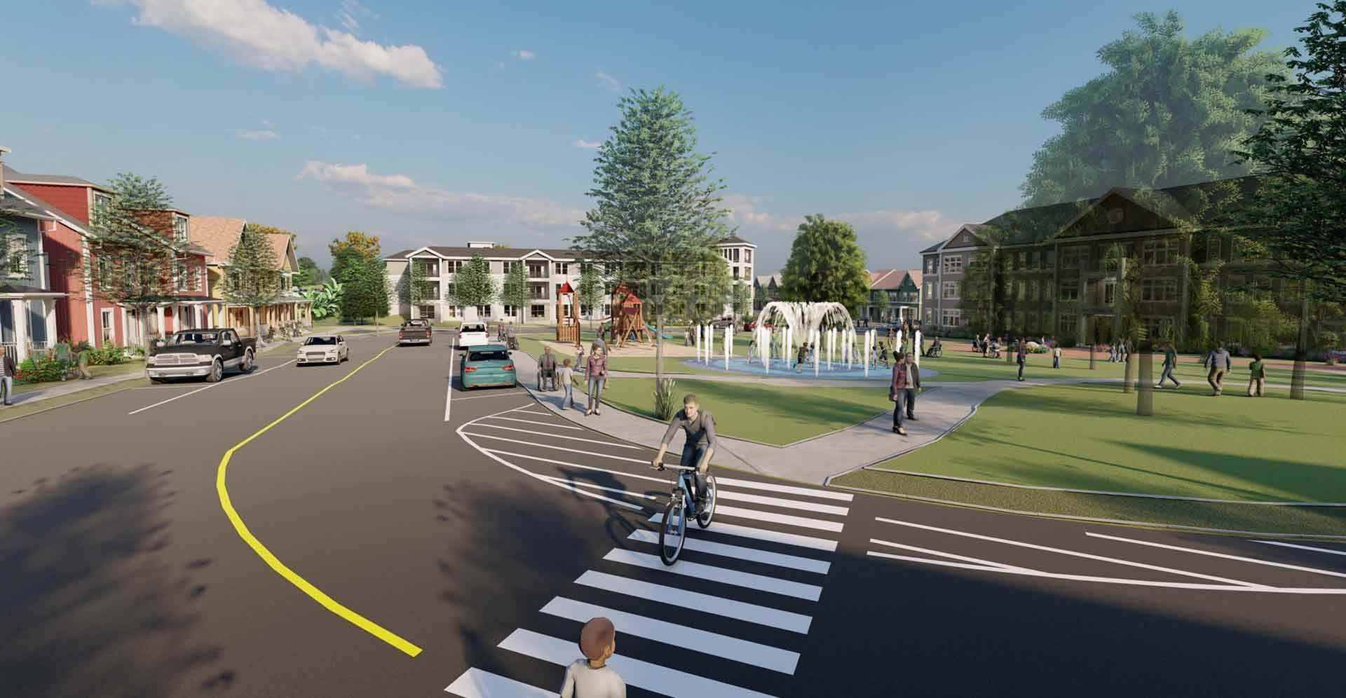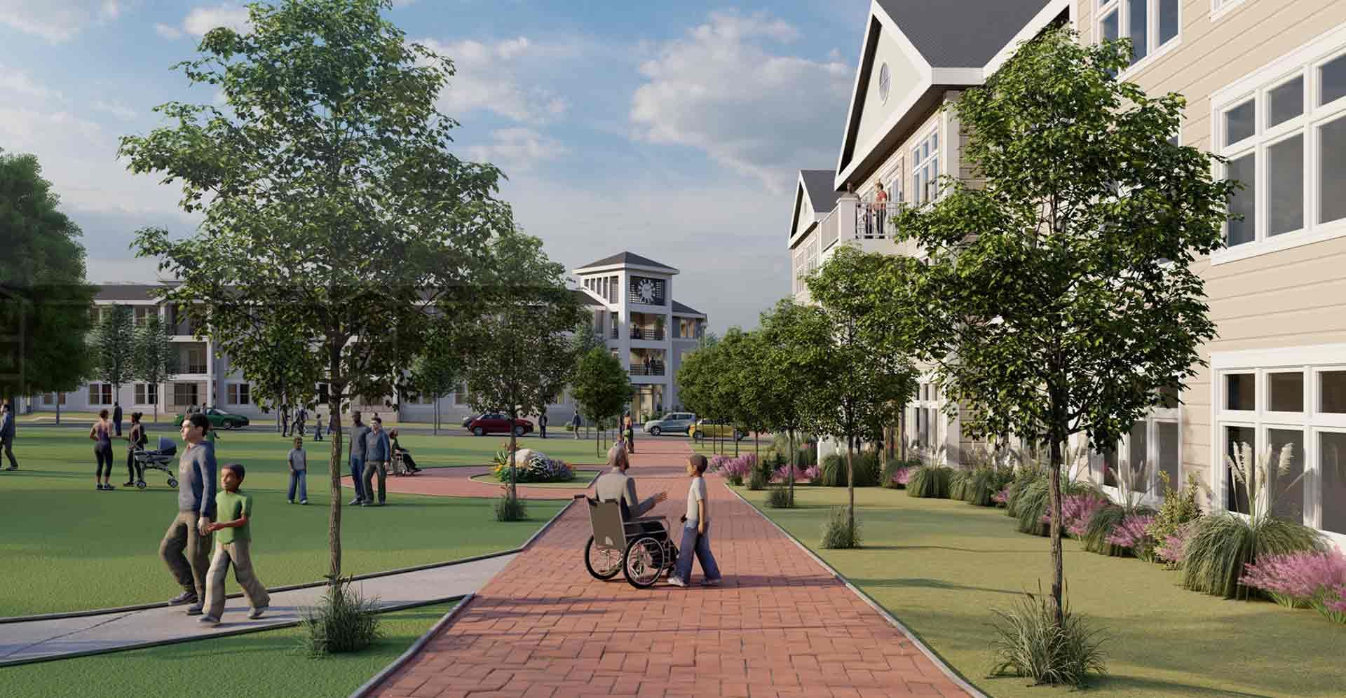ARCHITECTURE: The Integration of Art and Science
Master Plan Revitalization Receives Approval from City of New Britain!
Kenneth Boroson Architects is delighted to announce that the City of New Britain Common Council has approved the Master Plan for the Mount Pleasant/Bond Street Community, creating a Special Residential District for the redevelopment. Our heartfelt thanks and congratulations go to the JHM Group, the New Britain Housing Authority, residents of Mount Pleasant and Bond Streets, the New Britain Housing Authority, and the City of New Britain.
The new 343-unit redevelopment will replace housing that was built around 1941. It no longer meets current residential code standards, or the requirements of the many agencies that fund affordable housing.

Our design team was tasked with many challenges, identified in design programming workshops by the current residents and community members. They included but were not limited to:
- Limited Emergency Access: Currently, the neighborhood’s homes are arranged as linear buildings clustered around parking lots and steep terraces. The sole street entering the development, Richard Street, ends in a driveway. The layout presents access issues for emergency responders.
- Limited Safe Walkability: Due to no public streets with sidewalks and the lack of buildings fronting public streets, the current development is unsafe.
- Flooding: Severe terrain engulfs and runs across the site, resulting in flooding during heavy rain. Access is sometimes cut off along the sloped areas.
- Lack of Architectural Variety and Character: The current buildings are mundane and monotonous with no variation of style.
- Impractical Unit Layouts: The existing units do not meet accessibility or practical living needs.
- Lack of Public Spaces: The community is comprised of diverse age groups but offers limited public open spaces catering to these groups. There are no playgrounds for toddlers or intermediate age children.

To address these challenges, our team worked collaboratively with the co-developers (the JHM Group and the New Britain Housing Authority), the residents of Mount Pleasant and Bond Streets, and the City of New Britain, during numerous workshops at the on-site Center of Excellence building. The insight and participation of residents and neighbors has been invaluable!
The team’s proposed vision for the new Mount Pleasant and Bond Street Community solves the issues by demolishing the existing development and creating a major transformation to a new cohesive neighborhood. The revitalized development includes improved vehicular and pedestrian access, connectivity, safety, a sense of community, building variety, and open spaces for all ages.

The unique scale and location of the revitalized neighborhood creates a Town Village and integrates itself into the surrounding neighborhoods. The design builds on its unique identity as it introduces a framework of well-connected streets and open spaces. This provides convenient vehicular and pedestrian circulation with clear, unobstructed routes for emergency responders and public transit. The proximity of the new buildings to the street increases views from the residences to enhance a safe walkable neighborhood.
The plan creates a safe outdoor environment through frontages along public spaces. As part of a vibrant open space network, a large central green with a playground and splash pad connects to smaller green areas. Hiking trails from the green lead to the Housing Authority’s Center of Excellence building and the wooded area to the north. The variety of safe, open space areas are designed for residents of all ages.

Many existing, established trees will remain, while new trees will be added to create a rhythmic canopy along the new streets. The new central green is anchored on the south side by a new mixed-use building with community supportive services at ground level and apartments for families above.
The redevelopment is designed to be completed in five phases. This will allow current residents to continue to stay on the site. They will have the opportunity to live in current vacant units for the first phase, then move into new residential units in subsequent phases. The goal is for phase one construction to begin during Spring of 2025.
We believe the enthusiastic approval of the master plan by the New Britain Common Council for the transformation of the Mount Pleasant / Bond Street neighborhood was accomplished via a truly collaborative process, with ideas coming from all who participated. We are proud to be part of the team to bring the much-needed neighborhood transformation to the Residents and the City of Britain.
Additional renderings and project details are available on our
website’s project page. Stay tuned for more exciting updates!
