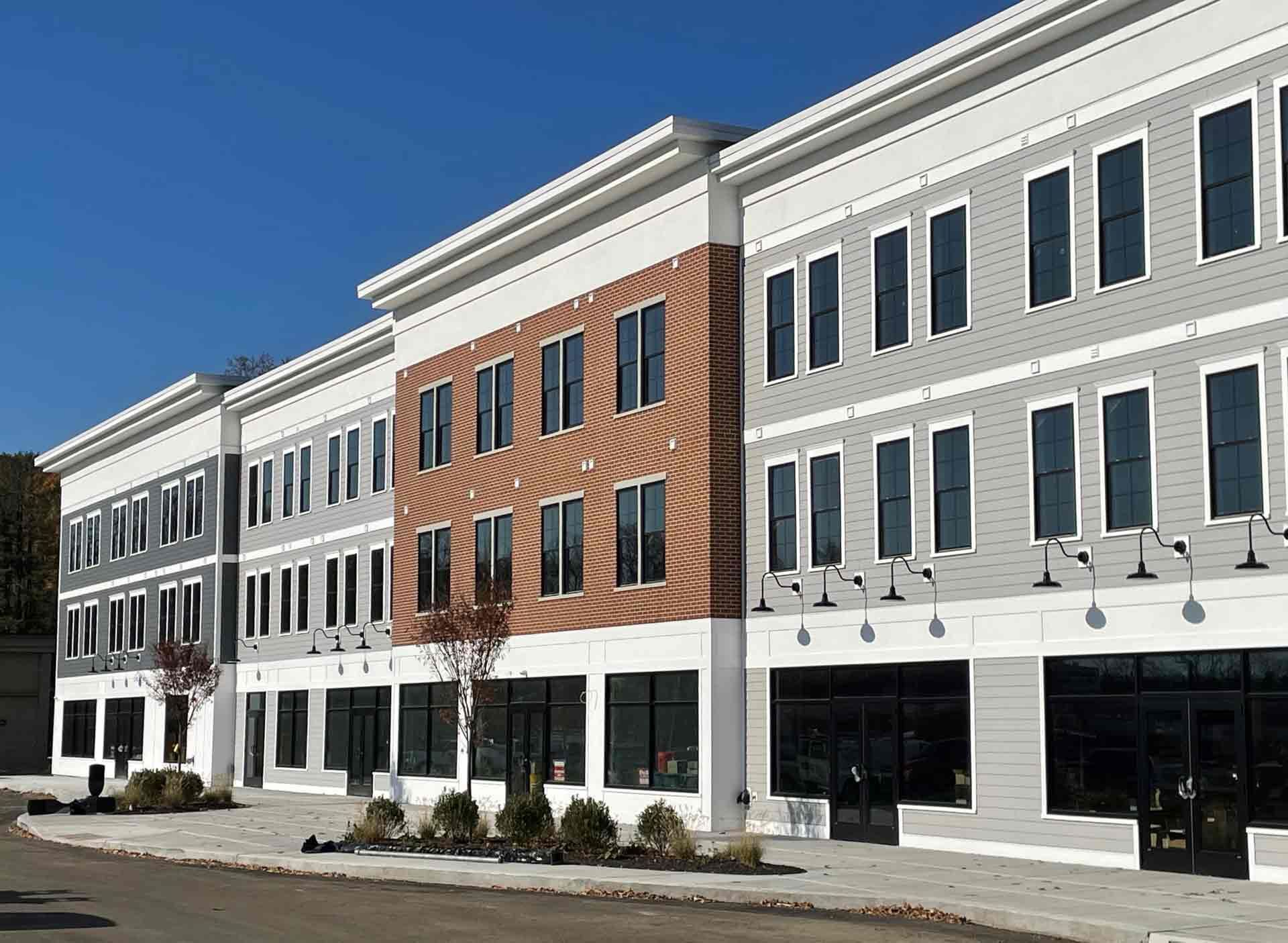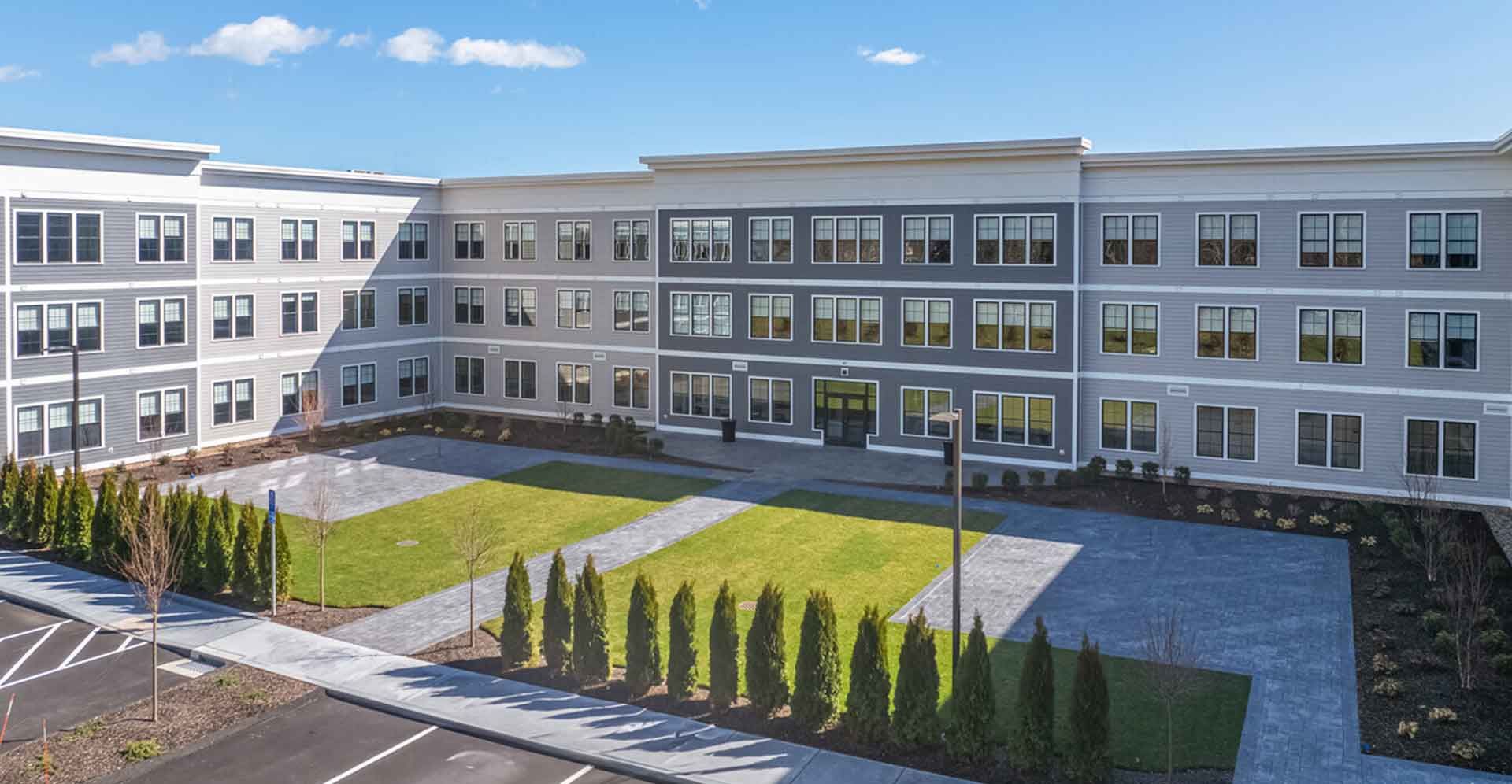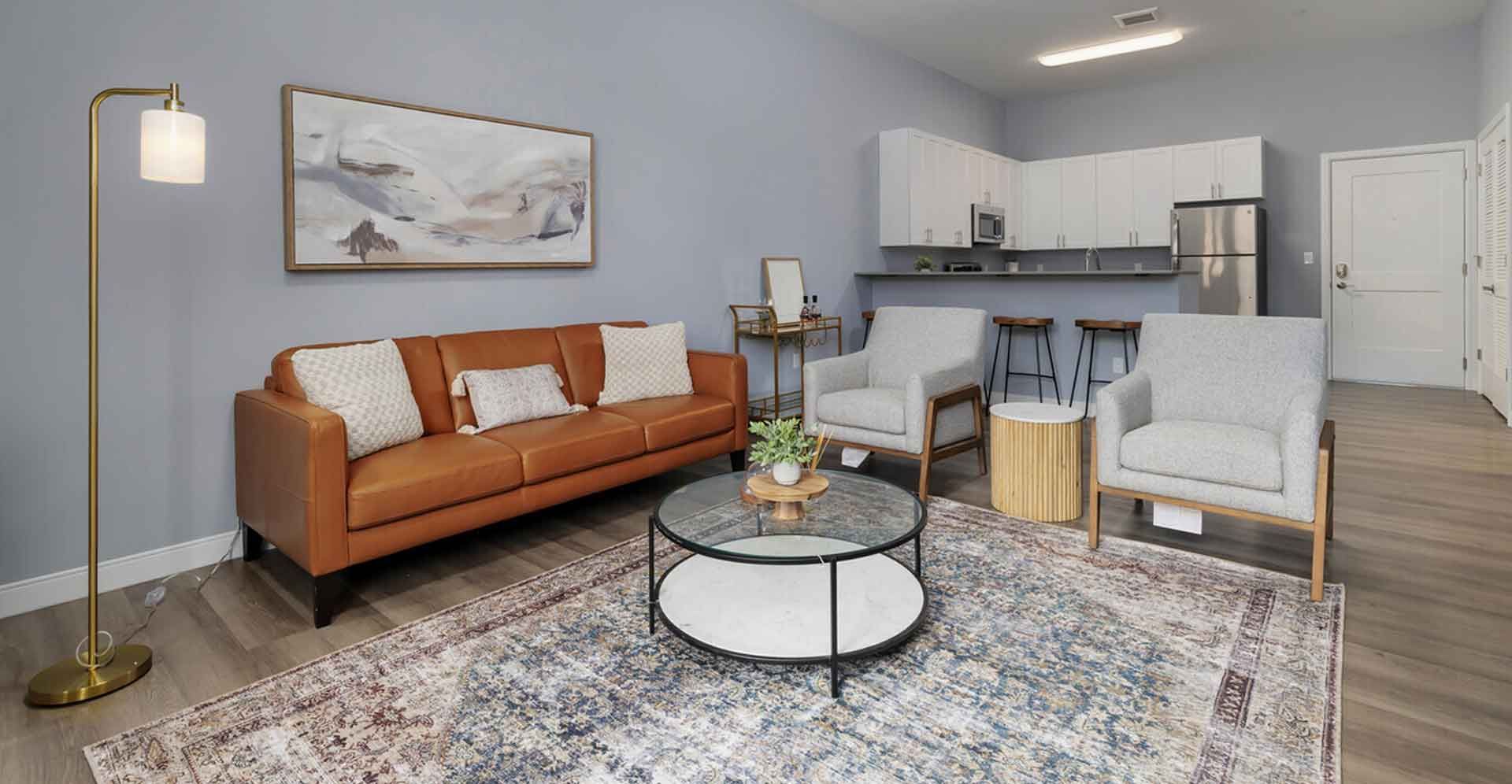ARCHITECTURE: The Integration of Art and Science
Just in Time for the Spring Thaw!
In the heart of Orange, Connecticut, an exciting new construction project is reaching its final stages, introducing a dynamic mix of residential and commercial spaces.
We'd like to share some preliminary photos.

Featuring 72 one- and two-bedroom apartments along with retail, commercial, and office spaces on the ground floor, the development is set at the bustling intersection of Boston Post Road, Old Tavern Road and Racebrook Road. Its strategic location provides easy access to Yale's West Campus, I-95, and downtown New Haven.

A challenge in creating both desirable commercial spaces and a development that has interior and exterior amenities was how to position the building and its scale. After numerous meetings with the developer and the Town of Orange, a U-shaped three-story building was proposed. This form allowed the commercial spaces to face the street with a unified frontage while most of the apartments are strategically positioned away from the busy roads, creating an inviting community “backyard” with amenities such as a furnished courtyard with a firepit, and a lawn for residents to interact.

Creating a sense of place was one of the goals of this project, reinforcing the message being sent by the architecture with the use of adaptable and flexible spaces. The incorporation of native landscaping integrates the three-story structure into the natural landscape to the North, creating a harmonious blend with the residential surroundings. The result is that the design respects Orange's existing urban fabric while introducing a contemporary mixed-use building, reflecting the town's evolving character and demographic.

A subsequent phase will see the renovation of the existing bank on-site, adding another component to the development's comprehensive vision.